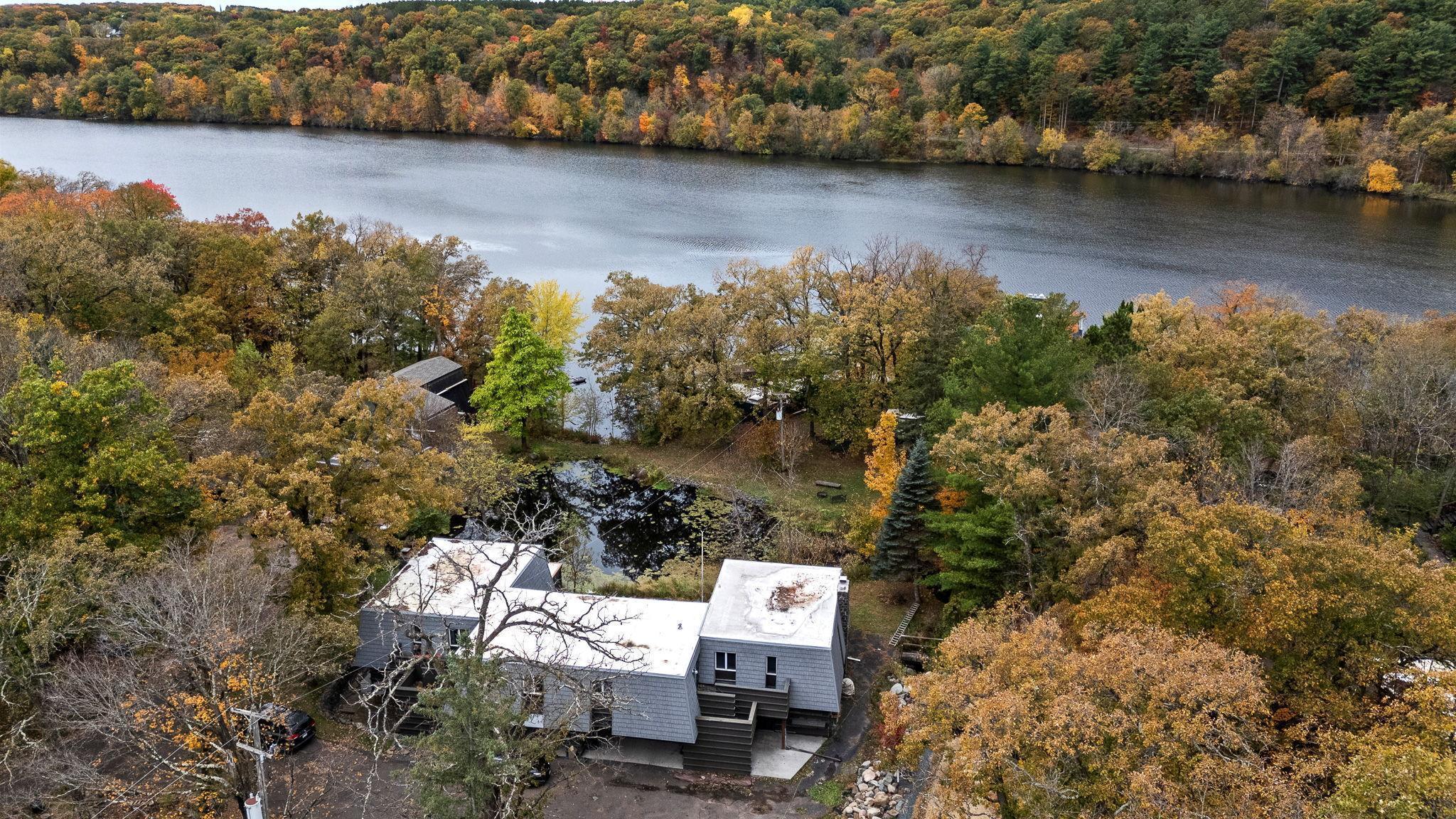1007 n hamilton street
Saint Croix Falls, WI 54024
3 BEDS 1-Full 1-Half BATHS
0.2 AC LOTResidential - Townhouse

Bedrooms 3
Total Baths 3
Full Baths 1
Acreage 0.21
Status Off Market
MLS # 6798714
County Polk
More Info
Category Residential - Townhouse
Status Off Market
Acreage 0.21
MLS # 6798714
County Polk
BACK ON THE MARKET Looking for a home with potential and personality, not another cookie-cutter box? This one brings both to the table! Featuring a new roof in 2023 and a cozy wood-burning fireplace perfect for snowy evenings, this home is ready to keep you warm while you bring your HGTV dreams to life. Sure, it needs some love and a designer with vision but that just means you get to make it amazing instead of paying extra for someone else’s choices from 1979. Bonus alert: above the garage you’ll find a 22x14 unfinished apartment that’s already framed with a bathroom in place, a fantastic opportunity for a guest suite, rental income or the ultimate hangout (walls optional for now).
And let’s talk location: this home is literally in a great location inside another great location, a rare double win! With 25 feet of deeded access to the St Croix River and head just a half-mile south and you’ll land at the St. Croix Scenic River way and Headquarters, where nature, trails and endless fresh air are waiting.
If you’re not afraid of a little project and love a home with unique charm, this one is ready to be your masterpiece.
Location not available
Exterior Features
- Construction Townhouse Side x Side
- Siding Wood Siding
- Roof Age 8 Years or Less
- Garage Yes
- Garage Description Attached Garage, Asphalt, Shared Driveway
- Water City Water/Connected
- Sewer City Sewer/Connected
Interior Features
- Appliances Dishwasher, Dryer, Range, Refrigerator, Trash Compactor, Washer
- Heating Forced Air
- Cooling Central Air
- Basement Crawl Space
- Fireplaces 1
- Fireplaces Description Family Room, Wood Burning
- Year Built 1976
Neighborhood & Schools
- Subdivision First Add
Financial Information
- Parcel ID 281012160000
- Zoning Residential-Single Family
Listing Information
Properties displayed may be listed or sold by various participants in the MLS.


 All information is deemed reliable but not guaranteed accurate. Such Information being provided is for consumers' personal, non-commercial use and may not be used for any purpose other than to identify prospective properties consumers may be interested in purchasing.
All information is deemed reliable but not guaranteed accurate. Such Information being provided is for consumers' personal, non-commercial use and may not be used for any purpose other than to identify prospective properties consumers may be interested in purchasing.