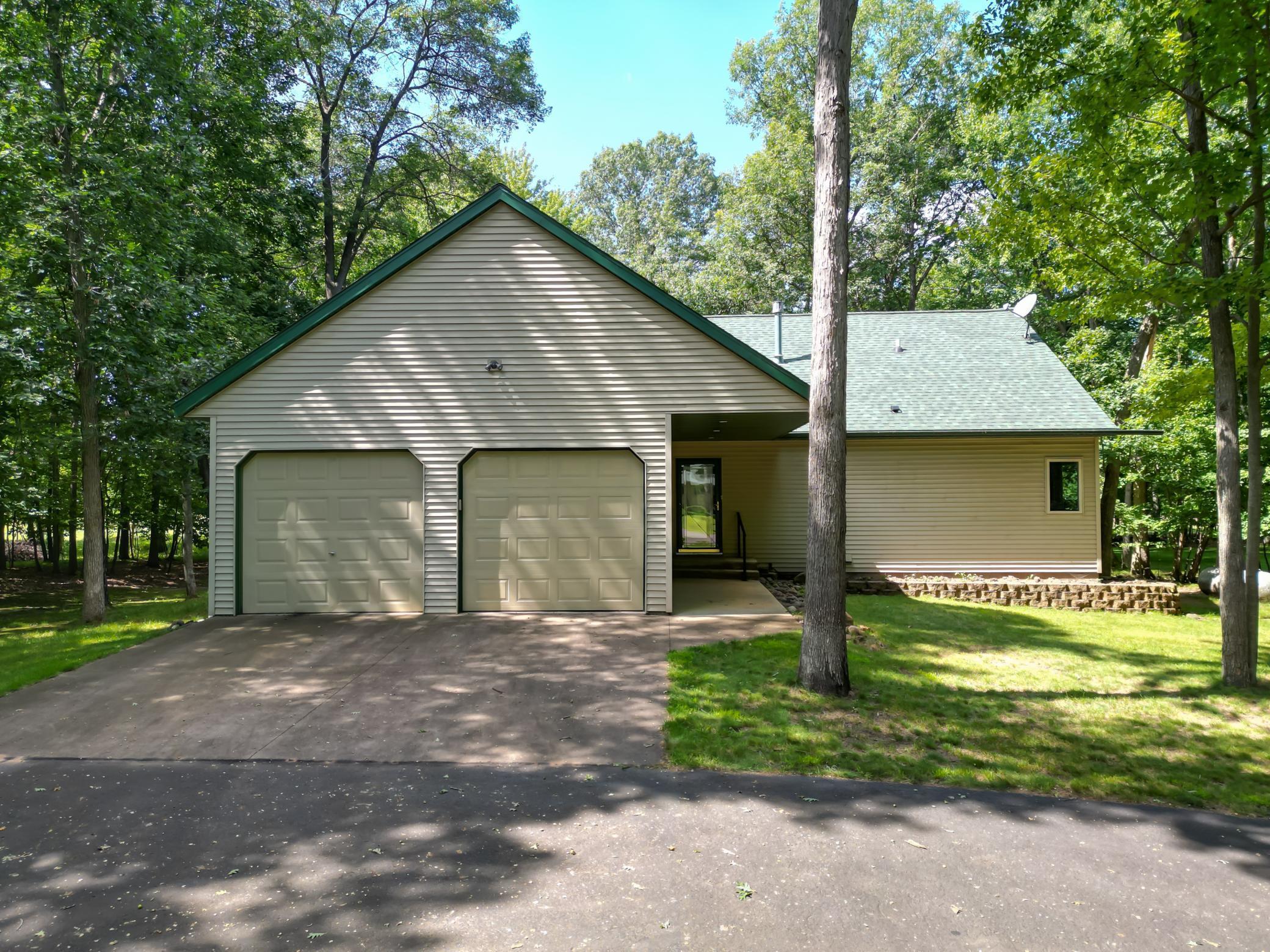29049 hanscom lake trailway
Scott Twp, WI 54830
2 BEDS 1-Full 1-Half BATHS
0.98 AC LOTResidential - Single Family

Bedrooms 2
Total Baths 3
Full Baths 1
Acreage 0.98
Status Off Market
MLS # 6771110
County Burnett
More Info
Category Residential - Single Family
Status Off Market
Acreage 0.98
MLS # 6771110
County Burnett
Set on the 6th tee box of Voyager Village’s championship golf course, this beautiful home offers the perfect balance of Northwoods charm and modern comfort. The home features vaulted tongue-and-groove pine ceilings, oak hardwood floors, and an inviting layout filled with natural light. The main level showcases an open kitchen with tile counters, a dining room, office, half bath, laundry, sunroom, and a spacious living room anchored by a gas fireplace. The primary suite includes a private full bath with dual sinks, a jetted tub, and direct access to the deck.
The lower level offers a comfortable family room, an additional bedroom with a walk-in closet and walk-through bath, and extra unfinished space for storage. The home is well cared for with a roof replaced about five to six years ago, newer AC.
2 maintenance-free decks, an attached two-stall garage with extra storage, and a detached 31x25 insulated garage on a second lot—ideal for boats, ATVs, or a workshop.
Living in Voyager Village means enjoying far more than a beautiful home. Residents have access to premier amenities including golf, private lakes with beaches and boat launches, an indoor pool and fitness center, trails for every season, a clubhouse with dining, and even a private airstrip. Whether as a year-round residence or a weekend retreat, this property combines comfort, recreation, and community in one exceptional package.
Location not available
Exterior Features
- Construction Single Family Residence
- Siding Vinyl Siding
- Exterior Additional Garage
- Roof Age 8 Years or Less
- Garage Yes
- Garage Description Attached Garage, Detached, Asphalt, Multiple Garages
- Water Well
- Sewer Septic System Compliant - Yes
- Lot Dimensions 186x204x177x222
- Lot Description Many Trees
Interior Features
- Appliances Dishwasher, Dryer, Refrigerator, Washer
- Heating Forced Air
- Cooling Central Air
- Basement Block, Finished, Full, Storage Space, Sump Pump
- Fireplaces 1
- Fireplaces Description Gas, Living Room
- Year Built 2000
Neighborhood & Schools
- Subdivision Aspen Green Add
Financial Information
- Parcel ID 070282401407515020011000
- Zoning Residential-Single Family
Listing Information
Properties displayed may be listed or sold by various participants in the MLS.


 All information is deemed reliable but not guaranteed accurate. Such Information being provided is for consumers' personal, non-commercial use and may not be used for any purpose other than to identify prospective properties consumers may be interested in purchasing.
All information is deemed reliable but not guaranteed accurate. Such Information being provided is for consumers' personal, non-commercial use and may not be used for any purpose other than to identify prospective properties consumers may be interested in purchasing.