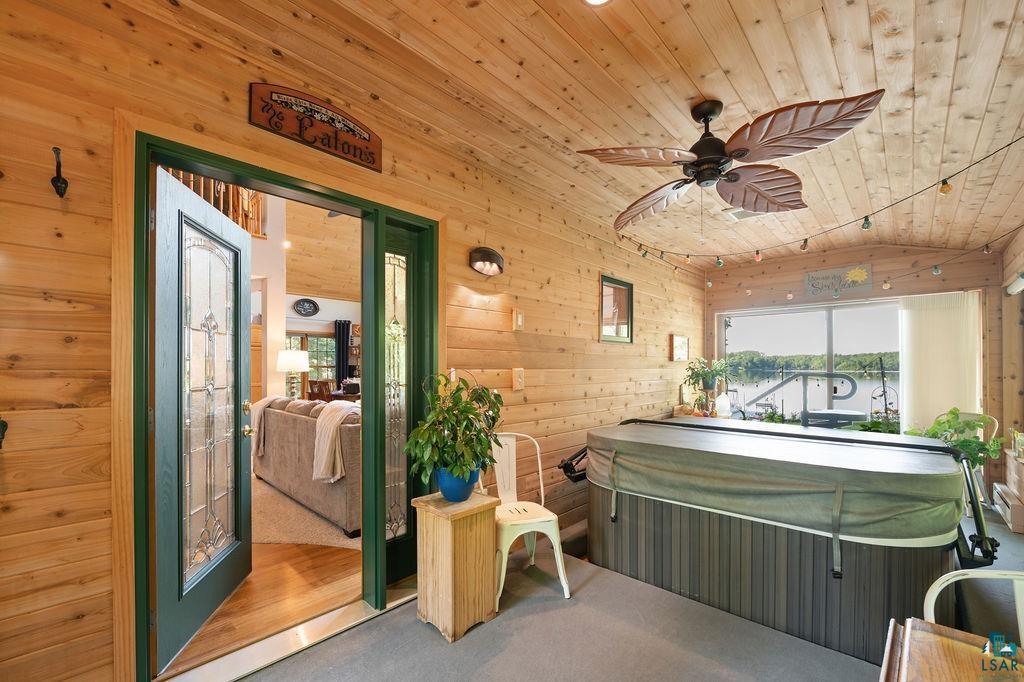8222 s dowling lk rd w
Superior, WI 54880
4 BEDS 2-Full BATHS
0.46 AC LOTResidential - SF/Attached

Bedrooms 4
Total Baths 2
Full Baths 2
Acreage 0.46
Status Off Market
MLS # 6121006
County Douglas
More Info
Category Residential - SF/Attached
Status Off Market
Acreage 0.46
MLS # 6121006
County Douglas
If you've ever dreamed of waking up to serene lake views and spending your days in a peaceful, luxurious setting—this home is your dream come true. From the moment you arrive, you're greeted by a meticulously maintained property that instantly feels like home. Step inside through the breathtaking four-season tongue-and-groove hot tub room—an unforgettable first impression that blends rustic charm with spa-like comfort. The main living space opens up dramatically, featuring 20-foot ceilings and a stunning wall of windows that flood the home with natural light and offer panoramic views of the lake. The spacious living room flows seamlessly into the dining area and a beautifully updated kitchen with new countertops, backsplash, and lighting—perfect for entertaining or relaxing after a day on the water. The main level offers two generous bedrooms, one with a huge walk in closet, and a full bath, while the loft above is a true retreat. It includes a cozy study nook and a massive primary suite complete with a walk-in closet and a spa-like bathroom featuring a Jacuzzi tub. One of the home’s most charming features? A fourth bedroom built just for fun—custom bunk beds make it the ultimate sleepover haven for kids and guests alike. As if that weren’t enough, there’s even a custom-built sauna tucked inside the fully insulated and heated attached two-car garage, giving you yet another way to unwind in luxury. Outside, the flat, manicured lot leads directly to the 67 feet of lakefront—an ideal space for hosting, relaxing, or simply soaking up lake life at its finest. This home isn't just a place to stay—it's a place to live, love, and make memories. Once you see it, you won’t want to leave.
Location not available
Exterior Features
- Style Contemporary
- Construction Frame/Wood
- Siding Vinyl
- Exterior Dock, Hot Tub, Gutter/Downspout
- Roof Asphalt Shingles
- Garage Yes
- Garage Description Attached
- Water Drilled
- Sewer Holding Tank
- Lot Dimensions IRREG
- Lot Description Accessible Shoreline, Landscaped, Level
Interior Features
- Appliances Dishwasher, Dryer, Exhaust Fan/Hood, Freezer, Microwave, Range/Stove, Refrigerator, Washer, Dehumidifier
- Heating Dual Fuel/Off Peak, Fireplace, Forced Air, Propane, Electric
- Cooling Central
- Basement Crawl Space
- Fireplaces 1
- Fireplaces Description Gas
- Year Built 2004
- Stories 2 Story
Neighborhood & Schools
- School Disrict Superior (WI) #5663
Financial Information
- Parcel ID OA-022-01217-00
Listing Information
Properties displayed may be listed or sold by various participants in the MLS.


 All information is deemed reliable but not guaranteed accurate. Such Information being provided is for consumers' personal, non-commercial use and may not be used for any purpose other than to identify prospective properties consumers may be interested in purchasing.
All information is deemed reliable but not guaranteed accurate. Such Information being provided is for consumers' personal, non-commercial use and may not be used for any purpose other than to identify prospective properties consumers may be interested in purchasing.