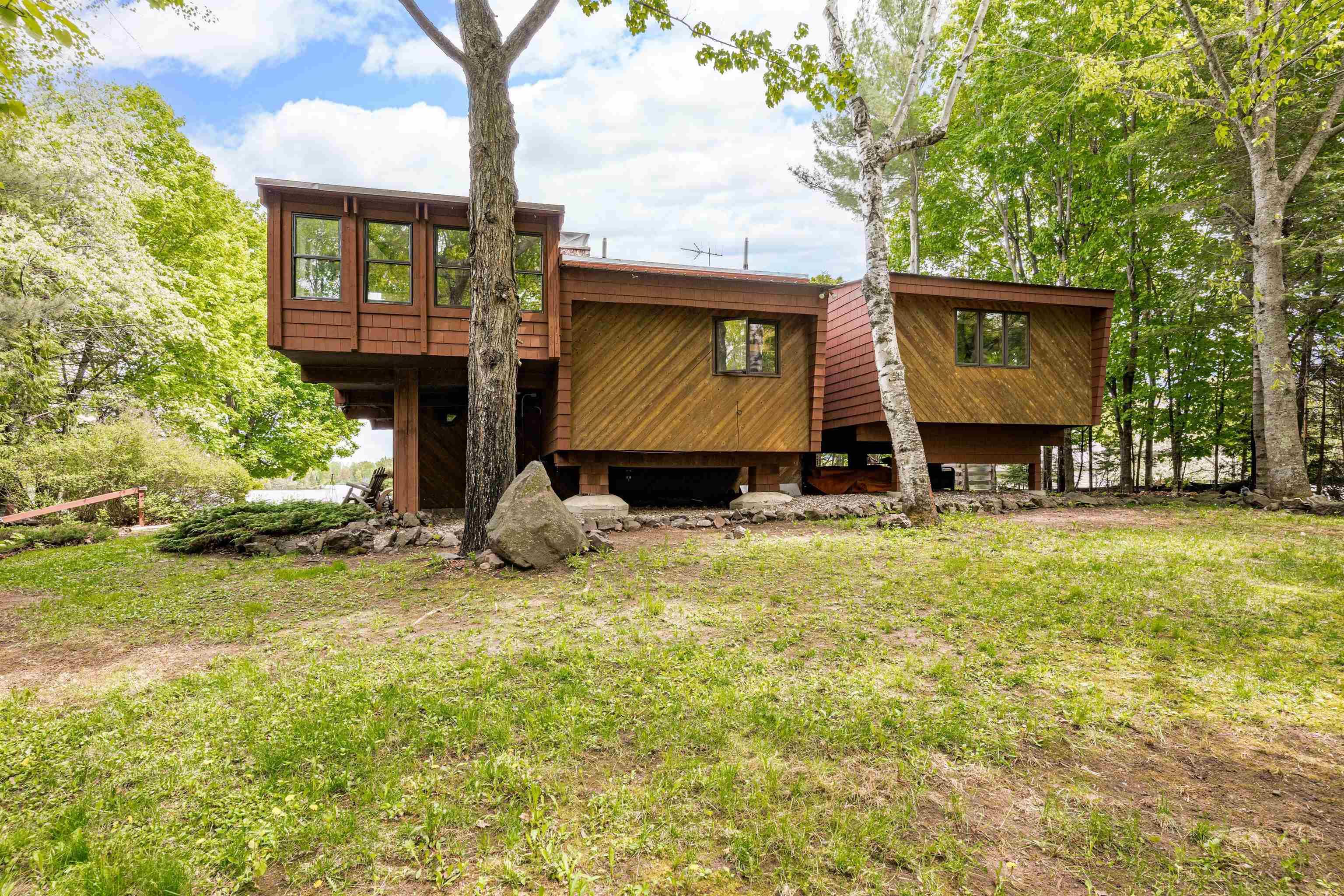8008 s dowling lk rd w
Superior, WI 54880
4 BEDS 1-Full 1-Half BATHS
1.2 AC LOTResidential - SF/Detached

Bedrooms 4
Total Baths 2
Full Baths 1
Acreage 1.2
Status Off Market
MLS # 6119692
County Douglas
More Info
Category Residential - SF/Detached
Status Off Market
Acreage 1.2
MLS # 6119692
County Douglas
Rustic Elegance Meets Lakeside Living – One-of-a-Kind Year-Round Home on Dowling Lake. Welcome to this extraordinary multi-level lakefront home, offering a rare blend of character, comfort, and natural beauty with over 250 feet of private shoreline on scenic Dowling Lake. Designed for year-round living and lake-loving lifestyles, this 4-bedroom, 2-bath home is a true sanctuary—inside and out. Step inside and be captivated by the rich textures of natural wood throughout, including reclaimed wood from historic grain elevators. The home features a sun-drenched, window-lined sunroom, sunken family room, double-sided fireplace, informal dining area, and a cozy breakfast nook. This home is thoughtfully designed to create inviting spaces for both quiet moments and lively gatherings. Enjoy versatile living with a second-story wrap-around deck offering stunning lake views, a tranquil screened-in sleeping porch with a game room area for endless entertainment. A sauna adds a spa-like touch, perfect after a day spent exploring the lake or relaxing in nature. Outdoors, the property shines with an amazing park-like yard featuring towering trees, lush perennial gardens, landscaped boulders, and multiple gathering areas, including a large patio—ideal for summer entertaining. The charming A-frame she-shed or bunkhouse offers additional flexible space for guests, hobbies, or a peaceful retreat. A spacious 2+ car detached garage provides ample storage for vehicles and lake gear, making this home as practical as it is picturesque. Whether you're looking for a serene personal getaway or an entertainer’s dream on the lake, this exceptional Dowling Lake property delivers a lifestyle like no other.
Location not available
Exterior Features
- Style Contemporary
- Construction Frame/Wood
- Siding Wood
- Exterior Balcony, Deck, Patio
- Roof Rubber
- Garage Yes
- Garage Description Detached
- Water Private
- Sewer Private, Drain Field
- Lot Dimensions 98x214 + 56X200 + 85X175
- Lot Description Accessible Shoreline, Irregular Lot, Landscaped, Tree Coverage - Medium
Interior Features
- Appliances Dishwasher, Dryer, Microwave, Range/Stove, Refrigerator, Washer
- Heating Forced Air, Propane
- Basement Partial
- Fireplaces 1
- Fireplaces Description Gas
- Year Built 1977
- Stories 2 Story
Neighborhood & Schools
- School Disrict Superior (WI) #5663
Financial Information
- Parcel ID OA-022-00265-00, 00263,00264
Listing Information
Properties displayed may be listed or sold by various participants in the MLS.


 All information is deemed reliable but not guaranteed accurate. Such Information being provided is for consumers' personal, non-commercial use and may not be used for any purpose other than to identify prospective properties consumers may be interested in purchasing.
All information is deemed reliable but not guaranteed accurate. Such Information being provided is for consumers' personal, non-commercial use and may not be used for any purpose other than to identify prospective properties consumers may be interested in purchasing.