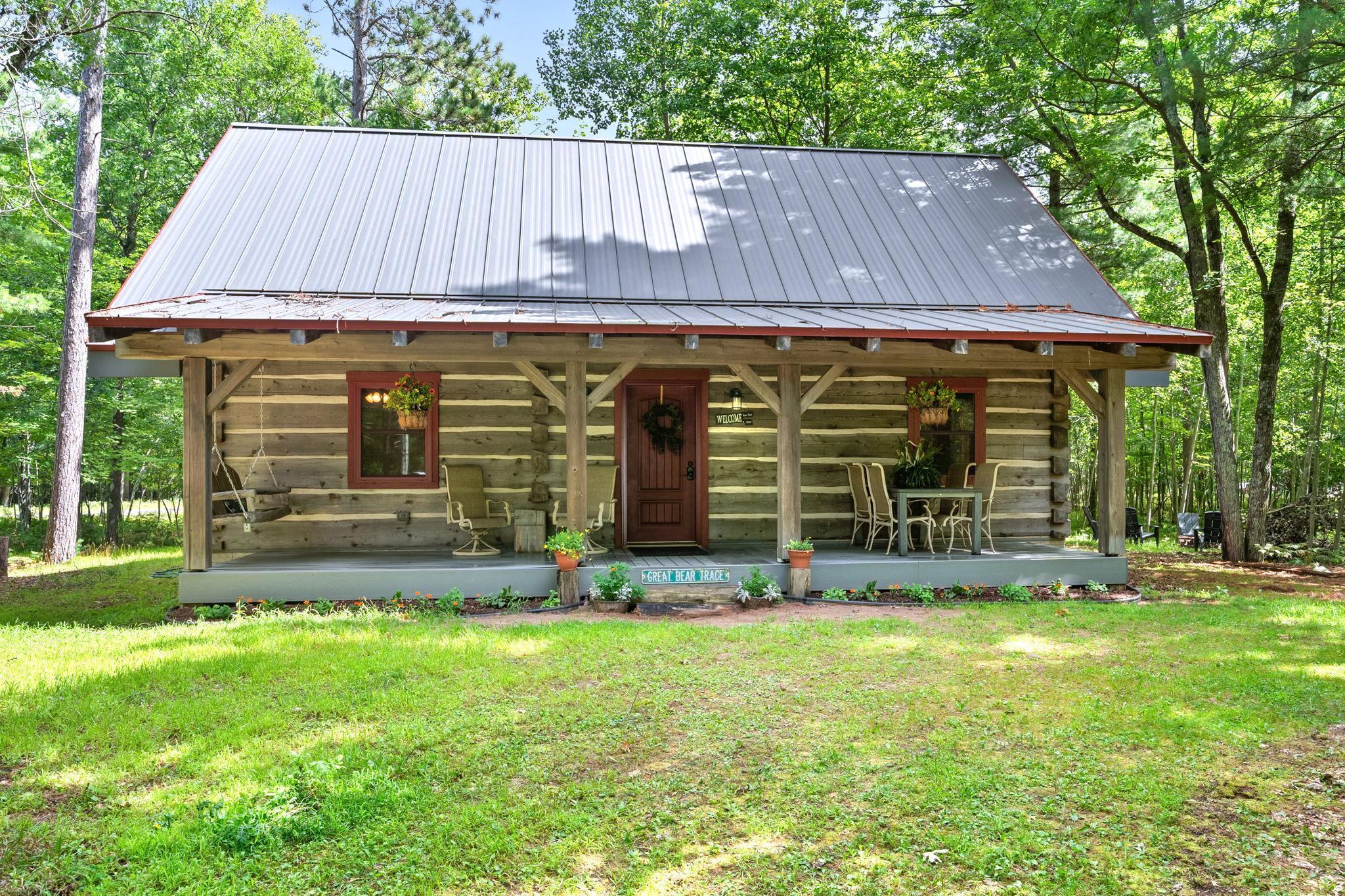28688 great bear trace
Danbury, WI 54830
3 BEDS 1 BATH
1.2 AC LOTResidential - Single Family

Bedrooms 3
Total Baths 1
Acreage 1.2
Status Off Market
MLS # 6777740
County Burnett
More Info
Category Residential - Single Family
Status Off Market
Acreage 1.2
MLS # 6777740
County Burnett
Welcome to Great Bear Trace at Voyager Village! This stunning rustic log home, built in 2020, sits on just over an acre in one of the community’s most desirable neighborhoods. Crafted with Montana-sourced logs and finished with an organic Canadian seal, the home radiates warmth and timeless charm. A wide front porch with a classic swing invites you to relax and enjoy the peaceful wooded surroundings.
Inside, thoughtful design and quality finishes shine. The open-concept layout features luxury vinyl plank flooring throughout, two main-floor bedrooms, and a spacious loft with breathtaking views. The kitchen boasts Amish-built rustic hickory cabinetry, a handmade maple butcher block countertop, and stainless steel appliances, while the bathroom is complete with custom Amish cabinetry as well. Solid hickory six-panel doors add to the home’s natural elegance.
Built with comfort and efficiency in mind, the home offers slab-on-grade construction with in-floor heating, a pellet stove for supplemental warmth, and a durable metal roof with blown-in foam insulation.
Set on a beautifully wooded lot near the Voyager Village clubhouse and trail system, this property blends the best of Northwoods tranquility with modern convenience. The amish-built log furniture and linens are included.
Location not available
Exterior Features
- Construction Single Family Residence
- Siding Cedar, Log
- Roof Age 8 Years or Less, Metal
- Garage No
- Garage Description None
- Water Private, Well
- Sewer Private Sewer, Septic System Compliant - Yes
- Lot Dimensions 93x225
- Lot Description Many Trees
Interior Features
- Appliances Dryer, Microwave, Range, Refrigerator, Stainless Steel Appliances, Washer
- Heating Radiant Floor, Other
- Cooling None
- Basement None
- Fireplaces 1
- Fireplaces Description Living Room, Pellet Stove
- Year Built 2020
Neighborhood & Schools
- Subdivision Great Bear Add
Financial Information
- Parcel ID 070122401513515255011000
- Zoning Residential-Single Family
Listing Information
Properties displayed may be listed or sold by various participants in the MLS.


 All information is deemed reliable but not guaranteed accurate. Such Information being provided is for consumers' personal, non-commercial use and may not be used for any purpose other than to identify prospective properties consumers may be interested in purchasing.
All information is deemed reliable but not guaranteed accurate. Such Information being provided is for consumers' personal, non-commercial use and may not be used for any purpose other than to identify prospective properties consumers may be interested in purchasing.