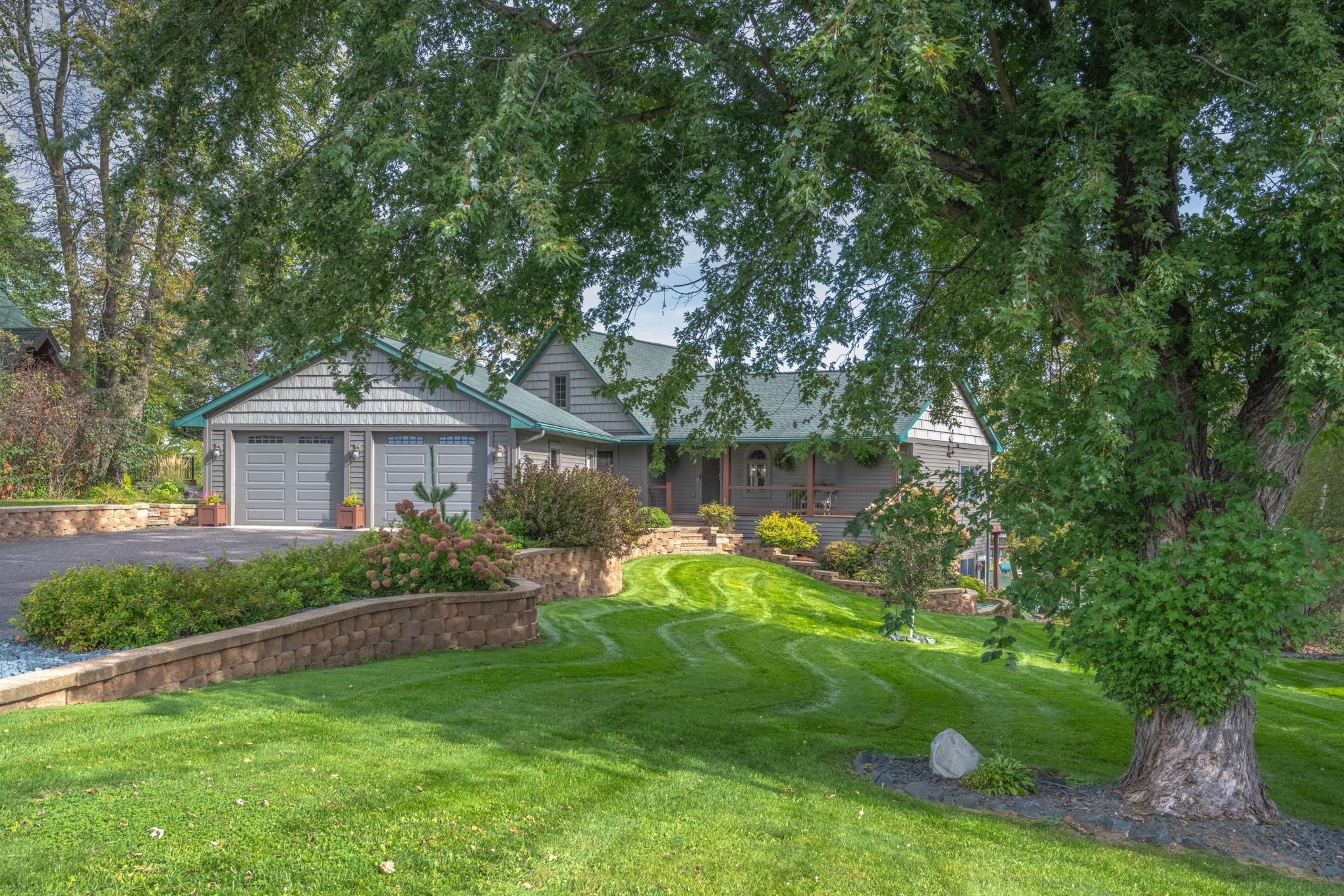1926 145th street
Balsam Lake, WI 54810
2 BEDS 2-Full 1-Half BATHS
0.57 AC LOTResidential - Single Family

Bedrooms 2
Total Baths 3
Full Baths 2
Acreage 0.58
Status Off Market
MLS # 6783053
County Polk
More Info
Category Residential - Single Family
Status Off Market
Acreage 0.58
MLS # 6783053
County Polk
The Open House that was scheduled for Saturday has been cancelled since we have an accepted offer. Welcome to this stunning, custom-built home on beautiful Balsam Lake. Meticulously maintained, 2 BD, 3 BA residence showcases a variety of fine wood finishes — from sculpted red oak flooring to birch, pine, Black Ash and Australian Cyprus that add warmth and character throughout. With multiple gathering spaces and a large loft for extra sleeping.
The lower level extends the living space with a comfortable family room, a walk-up wet bar, workshop, and a versatile game room. Ample storage ensures that everything from lake gear to seasonal items has its place.
Step outside to a property designed for lake enjoyment. A convenient boat lift system makes accessing the water effortless, while extensive landscaping and retaining walls frame the grounds beautifully. The composite porch deck and ironwood lakeside deck provide the ideal setting for morning coffee, evening gatherings, or simply soaking in the views. A large yard creates additional space for outdoor games and activities. Steel siding completes the exterior with both durability and style. Minutes from the town of Balsam Lake where you can enjoy shops, dining, and everything the lake community has to offer within an hour of the Twin Cities.
Location not available
Exterior Features
- Construction Single Family Residence
- Siding Brick/Stone, Steel Siding
- Exterior Boat House
- Roof Age Over 8 Years, Asphalt
- Garage Yes
- Garage Description Attached Garage, Asphalt, Finished Garage, Garage Door Opener, Heated Garage, Insulated Garage
- Water Drilled, Well
- Sewer Tank with Drainage Field
- Lot Dimensions 115x249x114x257
- Lot Description Irregular Lot, Many Trees
Interior Features
- Appliances Central Vacuum, Dishwasher, Dryer, Humidifier, Microwave, Range, Refrigerator, Stainless Steel Appliances, Washer, Water Softener Owned
- Heating Forced Air, Fireplace(s)
- Cooling Central Air
- Basement Finished, Full, Walkout
- Fireplaces 1
- Fireplaces Description Family Room, Free Standing, Gas
- Year Built 1982
Financial Information
- Parcel ID 040008900000
- Zoning Shoreline,Residential-Single Family
Listing Information
Properties displayed may be listed or sold by various participants in the MLS.


 All information is deemed reliable but not guaranteed accurate. Such Information being provided is for consumers' personal, non-commercial use and may not be used for any purpose other than to identify prospective properties consumers may be interested in purchasing.
All information is deemed reliable but not guaranteed accurate. Such Information being provided is for consumers' personal, non-commercial use and may not be used for any purpose other than to identify prospective properties consumers may be interested in purchasing.