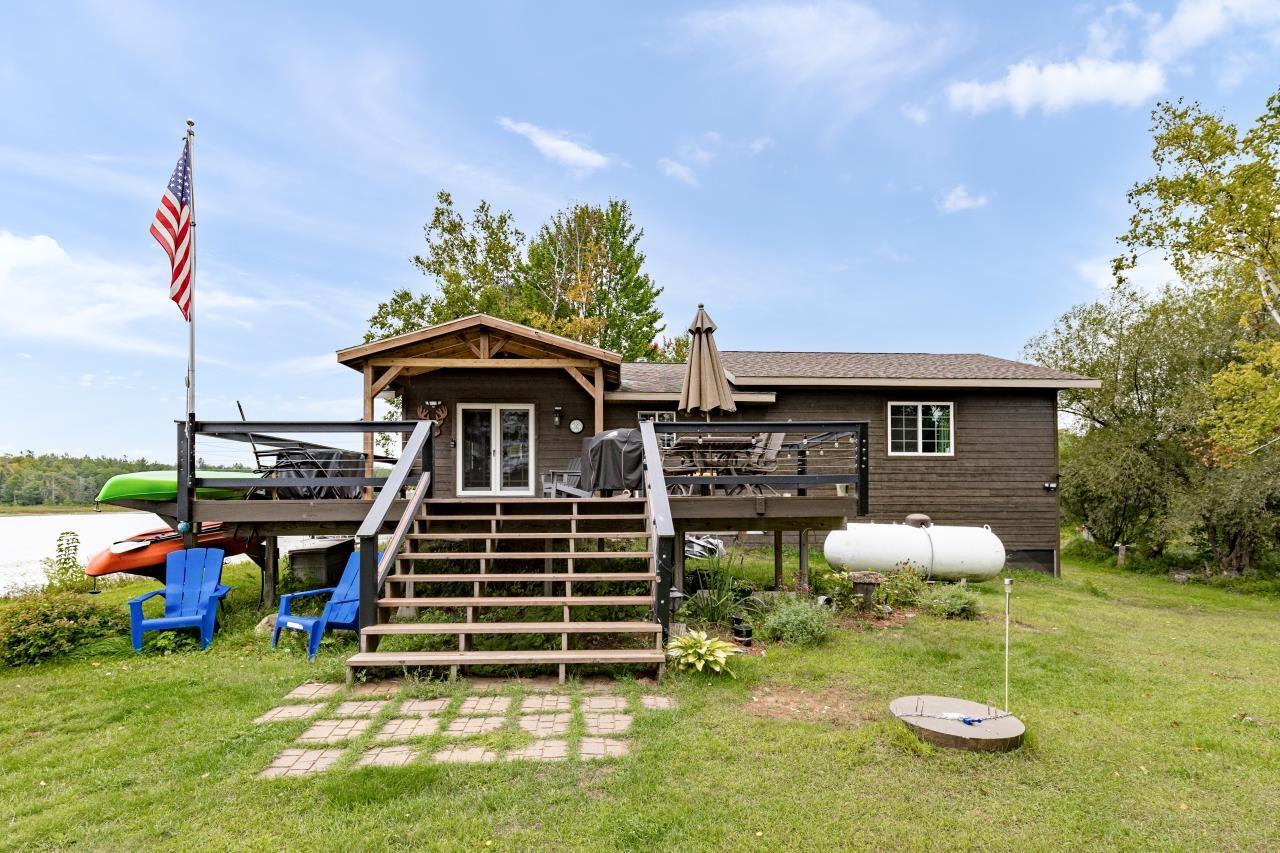8038 s island view rd
Superior, WI 54880
3 BEDS 1-Full BATH
1 AC LOTResidential - SF/Detached

Bedrooms 3
Total Baths 2
Full Baths 1
Acreage 1
Status Off Market
MLS # 6121819
County Douglas
More Info
Category Residential - SF/Detached
Status Off Market
Acreage 1
MLS # 6121819
County Douglas
Have you always dreamed of lake living? This 3-bedroom, 2-bath raised ranch on beautiful Amnicon Lake is ready to welcome you home! The main level features an open kitchen and dining area, perfect for entertaining or gathering with family and friends. The inviting living room is highlighted by a cozy gas fireplace, creating a warm and relaxing atmosphere. Two spacious bedrooms complete this level. The lower level offers a comfortable family room for extra living space, along with a third bedroom that works well for guests, a home office, or hobbies. Step outside to a large deck with stunning views of the water, while the well-manicured lawn provides plenty of space for outdoor enjoyment. Recent updates include a new forced-air furnace, mini-split A/C with 3 heads, new flooring, and durable finished LP Smart siding. The tuck-under garage is perfect for storage, lake toys, or even additional entertaining space. Amnicon Lake spans 390 acres and reaches 31 feet deep, offering excellent opportunities for boating, fishing, and year-round recreation. Don’t miss your chance to make this lakeside retreat your own—schedule a showing today!
Location not available
Exterior Features
- Style Ranch/Rambler
- Construction Frame/Wood
- Siding Other, Stone
- Exterior Deck, Dock
- Roof Asphalt Shingles
- Garage Yes
- Garage Description Tuckunder
- Water Sand Point
- Sewer Holding Tank
- Lot Dimensions irregular
Interior Features
- Appliances Dishwasher, Dryer, Range/Stove, Refrigerator, Washer
- Heating Baseboard, Forced Air, Electric
- Cooling None, Ductless Mini Split
- Basement Partial
- Fireplaces 1
- Fireplaces Description Gas
- Year Built 1940
- Stories 1 Story
Neighborhood & Schools
- School Disrict Superior (WI) #5663
Financial Information
- Parcel ID SU-028-01561-00, SU-028-01574-00,
Listing Information
Properties displayed may be listed or sold by various participants in the MLS.


 All information is deemed reliable but not guaranteed accurate. Such Information being provided is for consumers' personal, non-commercial use and may not be used for any purpose other than to identify prospective properties consumers may be interested in purchasing.
All information is deemed reliable but not guaranteed accurate. Such Information being provided is for consumers' personal, non-commercial use and may not be used for any purpose other than to identify prospective properties consumers may be interested in purchasing.