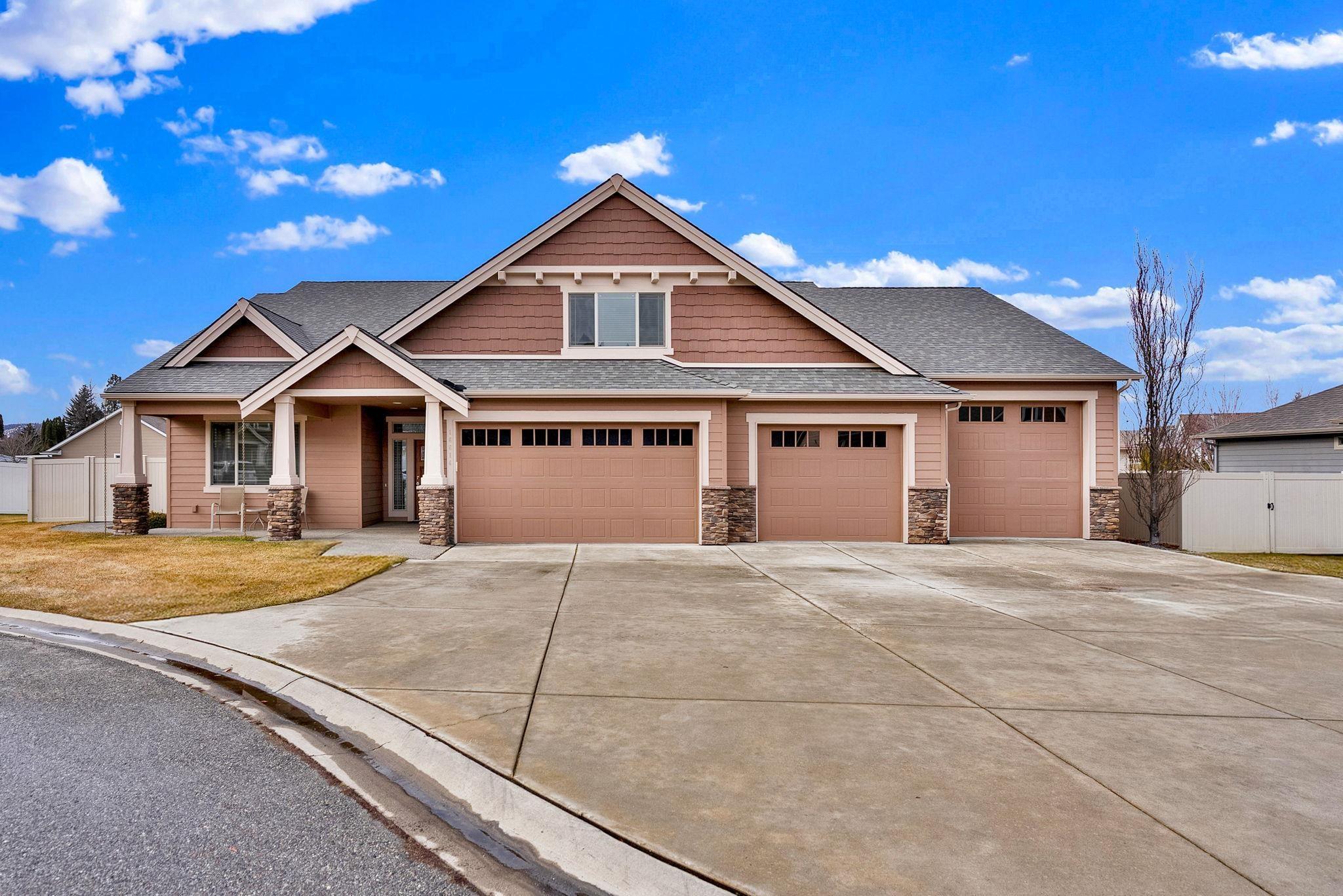16614 e 10th ln
Spokane Valley, WA 99037
3 BEDS 3 BATHS
0.31 AC LOTResidential - Residential

Bedrooms 3
Total Baths 3
Acreage 0.31
Status Off Market
MLS # 202512415
County Spokane
More Info
Category Residential - Residential
Status Off Market
Acreage 0.31
MLS # 202512415
County Spokane
Custom Camden Homes rancher offering luxury & functionality with a thoughtfully designed layout & zero-step entry. This 3-bed, 3-bath home (plus office) features an open-concept with a chef’s kitchen including a DCS range & micro, granite counters, ss appliances, a walk-in pantry, wood-trimmed windows, & gas insert fireplace with stone surround. The spacious primary suite has a large walk-in closet & a glass-enclosed tiled shower. The main-floor laundry room includes its own man door to the garage for added convenience. Upstairs leads to the third oversized room with a private bath & glass-enclosed tile shower, perfect as a second primary or entertainment space. Fully insulated three-car garage includes a unique 4th bay-shop (14’x44’) & has 10’ drive-through doors, a partition wall, locking door, hot water spigots, & gas heat. Enjoy the covered patio, fenced yard, & fruit trees. One of only 2 Camden Homes set in the prestigious Shelley Lake Gated Community with private lake access & walking trails!
Location not available
Exterior Features
- Style Rancher, Craftsman
- Construction residential
- Siding Stone Veneer, Hardboard Siding
- Exterior Workshop, Shed(s), See Remarks
- Roof Composition Shingle
- Garage Yes
- Garage Description Attached, RV Parking, Workshop in Garage, Garage Door Opener, Off Site, See Remarks, Oversized
- Lot Description Fenced Yard, Sprinkler - Automatic, Level, Cul-De-Sac, Oversized Lot
Interior Features
- Appliances Free-Standing Range, Grill, Gas Range, Double Oven, Dishwasher, Refrigerator, Disposal, Microwave, Pantry, Kit Island, Hrd Surface Counters
- Heating Gas Hot Air Furnace, Forced Air, Prog. Therm.
- Cooling Central Air
- Fireplaces 1
- Fireplaces Description Gas, Insert
- Year Built 2014
Neighborhood & Schools
- Subdivision Shelley Lake
- Elementary School Greenacres
- Middle School Evergreen
- High School Central Valley
Financial Information
- Parcel ID 45244.3535


 All information is deemed reliable but not guaranteed accurate. Such Information being provided is for consumers' personal, non-commercial use and may not be used for any purpose other than to identify prospective properties consumers may be interested in purchasing.
All information is deemed reliable but not guaranteed accurate. Such Information being provided is for consumers' personal, non-commercial use and may not be used for any purpose other than to identify prospective properties consumers may be interested in purchasing.