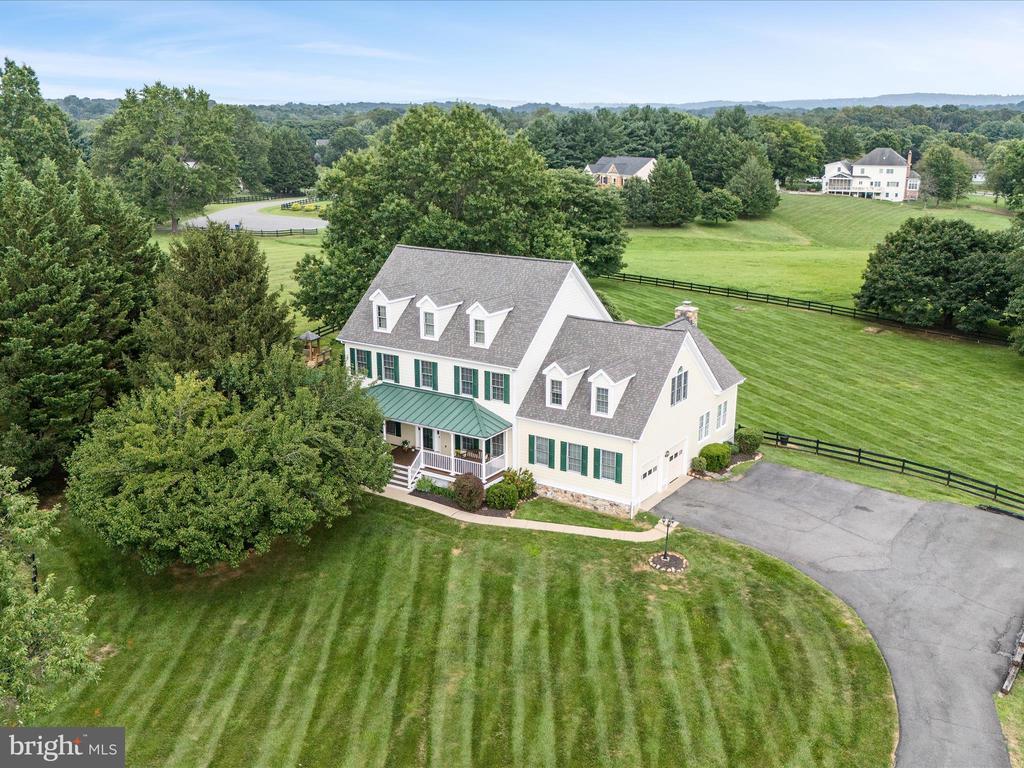17006 lakewood court
PURCELLVILLE, VA 20132
5 BEDS 2-Full 2-Half BATHS
1.63 AC LOTResidential-Detached

Bedrooms 5
Total Baths 4
Full Baths 2
Acreage 1.64
Status Off Market
MLS # VALO2101398
County LOUDOUN
More Info
Category Residential-Detached
Status Off Market
Acreage 1.64
MLS # VALO2101398
County LOUDOUN
Tucked away on a peaceful cul-de-sac just minutes from downtown Purcellville and Franklin Park, this beautifully home offers the perfect blend of comfort, style, and convenience.
The inviting main level is designed for both everyday living and easy entertaining, featuring a sunlit family room with a cozy fireplace, fresh carpet, and new kitchen countertops. A welcoming front porch sets the tone for relaxed evenings in this tranquil setting.
Upstairs, you’ll find five generous bedrooms and two full baths, all complemented by new carpet. The second-floor laundry adds convenience, while a versatile attic space provides abundant storage or the potential for future expansion.
The finished walk-out basement, bright with natural light, offers endless possibilities—whether you envision a rec room, home office, guest suite, or media room. Step outside to your private backyard retreat complete with a sparkling pool, ideal for summer relaxation and entertaining.
With a two-car garage, extended driveway, and thoughtful updates throughout, this move-in-ready home combines space, function, and a prime location in one perfect package.
Location not available
Exterior Features
- Style Colonial
- Construction Single Family
- Siding Wood Siding
- Exterior Play Area, Gutter System
- Roof Shingle
- Garage Yes
- Garage Description 2
- Water Well
- Sewer Septic = # of BR
- Lot Description Cul-de-sac
Interior Features
- Appliances Cooktop, Dishwasher, Refrigerator, Oven - Wall, Washer, Disposal, Dryer
- Heating Heat Pump(s), Zoned
- Cooling Heat Pump(s), Central A/C, Zoned
- Basement Full, Fully Finished, Rear Entrance, Walkout Stairs, Windows
- Fireplaces 1
- Year Built 1994
Neighborhood & Schools
- Subdivision FARMINGTON ON THE GREEN
- Elementary School MOUNTAIN VIEW
- Middle School HARMONY
- High School WOODGROVE
Financial Information
- Zoning AR1
Listing Information
Properties displayed may be listed or sold by various participants in the MLS.


 All information is deemed reliable but not guaranteed accurate. Such Information being provided is for consumers' personal, non-commercial use and may not be used for any purpose other than to identify prospective properties consumers may be interested in purchasing.
All information is deemed reliable but not guaranteed accurate. Such Information being provided is for consumers' personal, non-commercial use and may not be used for any purpose other than to identify prospective properties consumers may be interested in purchasing.