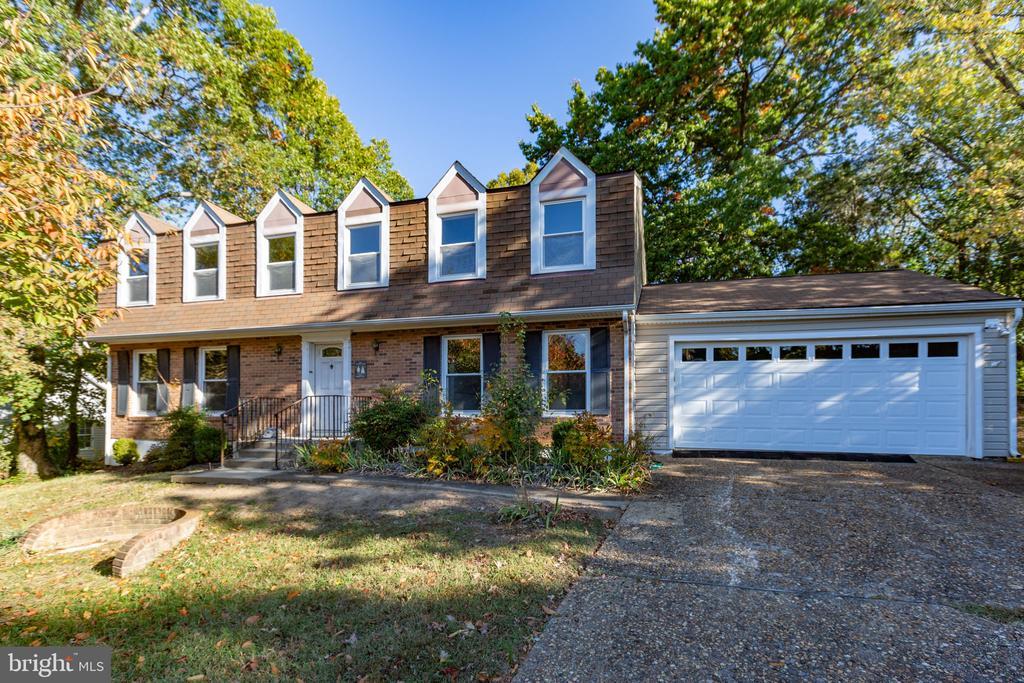105 springwood drive
FREDERICKSBURG, VA 22401
5 BEDS 2-Full 1-Half BATHS
0.46 AC LOTResidential-Detached

Bedrooms 5
Total Baths 3
Full Baths 2
Acreage 0.47
Status Off Market
MLS # VAFB2009164
County FREDERICKSBURG CITY
More Info
Category Residential-Detached
Status Off Market
Acreage 0.47
MLS # VAFB2009164
County FREDERICKSBURG CITY
This 5-bedroom, 2.5-bathroom detached home in Alum Springs Estates offers a solid investment opportunity with a spacious 2,288 sq. ft. layout on a generous 0.47-acre lot. The interior boasts practical features such as a breakfast area, a pantry, and a laundry chute, enhancing daily living convenience. The unfinished basement presents a blank canvas for potential expansion or additional living space, which could significantly increase property value. Key appliances include a dishwasher, electric oven/range, refrigerator, and washer/dryer, ensuring immediate functionality for tenants or future buyers. The home is equipped with a cozy fireplace, perfect for creating a warm atmosphere, and an enclosed porch that adds usable space year-round. With a below-average property condition, there is ample opportunity for value-add renovations, making this an attractive prospect for investors looking to capitalize on the potential for appreciation. The attached front-entry garage provides convenient parking and storage, further enhancing the property's appeal. This property is positioned for strong rental demand or resale potential, making it a strategic addition to any investment portfolio. This property does need work, but with the right vision an investor can create an amazing home that will appeal to a broad pool of potential future buyers.
Location not available
Exterior Features
- Style Dutch, Colonial
- Construction Single Family
- Siding Vinyl Siding, Brick
- Garage Yes
- Garage Description 2
- Water Public
- Sewer Public Sewer
Interior Features
- Appliances Dishwasher, Disposal, Dryer, Exhaust Fan, Oven/Range - Electric, Refrigerator, Washer, WaterHeater
- Heating Central
- Cooling Central A/C
- Basement Unfinished
- Fireplaces 1
- Year Built 1978
Neighborhood & Schools
- Subdivision ALUM SPRINGS ESTATES
- Elementary School LAFAYETTE UPPER
- Middle School WALKER-GRANT
- High School JAMES MONROE
Financial Information
- Zoning R4
Listing Information
Properties displayed may be listed or sold by various participants in the MLS.


 All information is deemed reliable but not guaranteed accurate. Such Information being provided is for consumers' personal, non-commercial use and may not be used for any purpose other than to identify prospective properties consumers may be interested in purchasing.
All information is deemed reliable but not guaranteed accurate. Such Information being provided is for consumers' personal, non-commercial use and may not be used for any purpose other than to identify prospective properties consumers may be interested in purchasing.