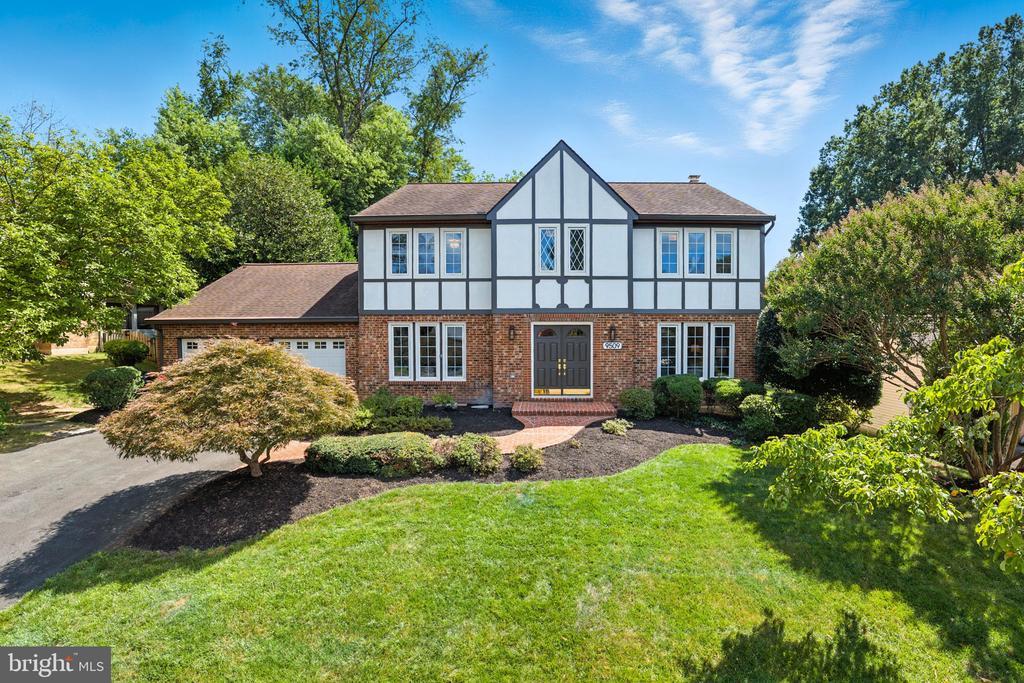9509 liberty tree lane
VIENNA, VA 22182

More Info
Step inside the formal foyer and you immediately feel the character of this home. To the right, a sunlit living room invites quiet evenings or conversation with friends. To the left, a dining room with room for a full table—ready for holiday dinners and weekend gatherings.
Down the hallway, the layout shifts from traditional to open. The renovated kitchen is the centerpiece, with a large peninsula that doubles as a gathering spot for morning coffee or casual meals. From here, the space flows directly into the family room, where a wood-burning fireplace adds warmth and character. French doors extend the living area to a screened porch overlooking a garden that has been cared for season after season—an outdoor retreat you can enjoy without leaving home. Hardwood floors carry throughout the main level, leading you upstairs where four bedrooms provide space for everyone. The primary suite features a walk-in closet and a spa-inspired bath with double vanities and a large shower. A second renovated bath serves the additional bedrooms, updated with clean, modern finishes. The lower level is designed for both relaxation and entertaining. A large open area with a bar sets the stage for movie nights, game days, or gatherings that run late into the evening. A full bath and an additional bedroom complete the space—perfect for guests or a quiet home office. Set in a Vienna neighborhood known for its convenience, the home is just half a mile from Wolftrap Elementary school, 1.3 miles from Meadowlark Botanical Gardens, 1.5 miles from Wolf Trap National Park for the Performing Arts, and close to downtown Vienna, Tysons', and major routes.
Exterior Features
- Style Tudor
- Construction Single Family
- Siding Aluminum Siding
- Roof Architectural Shingle
- Garage Yes
- Garage Description 2
- Water Public
- Sewer Public Sewer
Interior Features
- Heating Heat Pump(s)
- Cooling Central A/C
- Basement Full
- Fireplaces 1
- Year Built 1979
Neighborhood & Schools
- Subdivision HAWTHORNE ESTATES
- Elementary School WOLFTRAP
- Middle School KILMER
- High School MADISON
Financial Information
- Zoning 121


 All information is deemed reliable but not guaranteed accurate. Such Information being provided is for consumers' personal, non-commercial use and may not be used for any purpose other than to identify prospective properties consumers may be interested in purchasing.
All information is deemed reliable but not guaranteed accurate. Such Information being provided is for consumers' personal, non-commercial use and may not be used for any purpose other than to identify prospective properties consumers may be interested in purchasing.