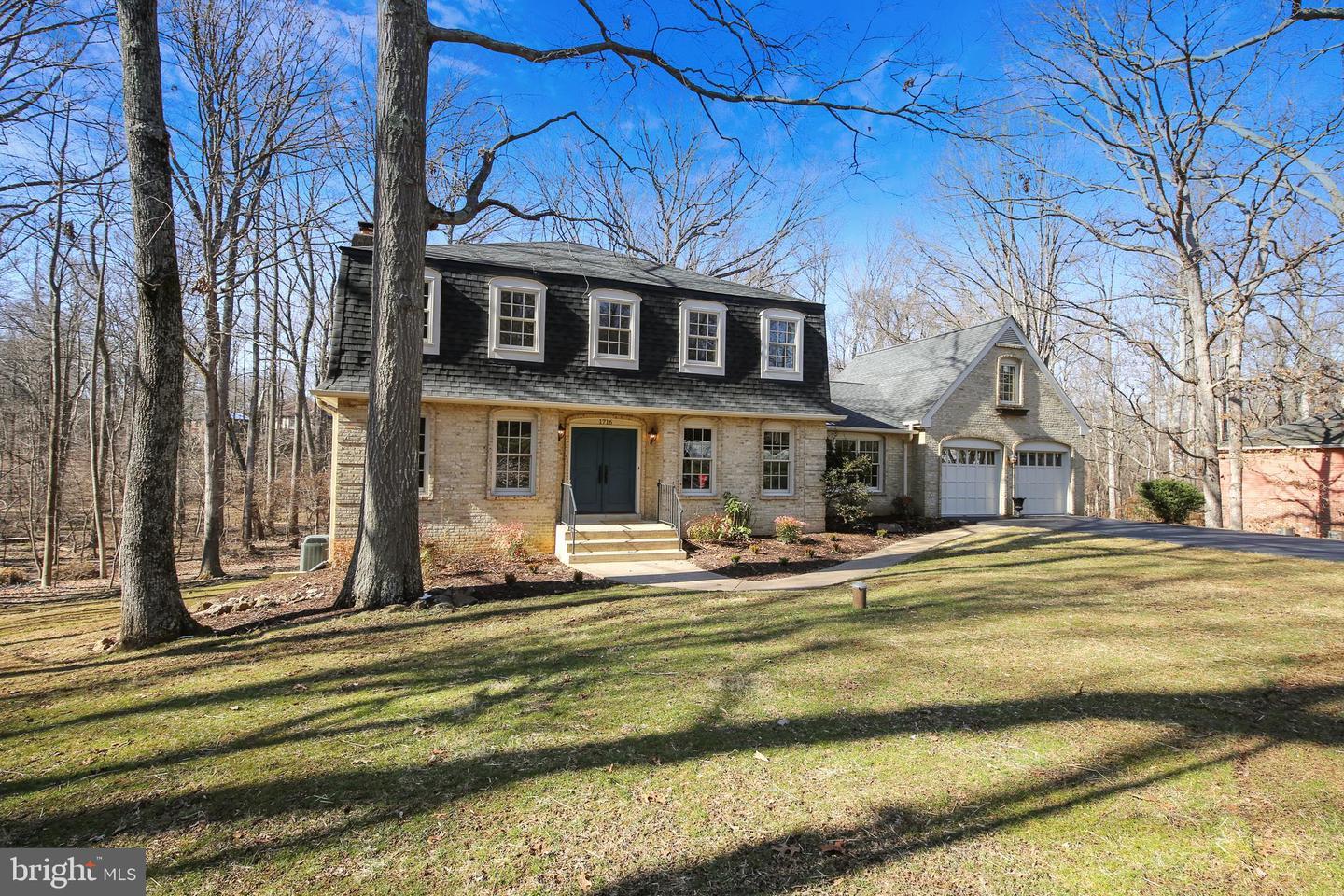1716 besley road
VIENNA, VA 22182
4 BEDS 2-Full 1-Half BATHS
0.5 AC LOTResidential - Detached

Bedrooms 4
Total Baths 3
Full Baths 2
Acreage 0.51
Status Off Market
MLS # VAFX2047934
County FAIRFAX
More Info
Category Residential - Detached
Status Off Market
Acreage 0.51
MLS # VAFX2047934
County FAIRFAX
Beautiful home in desirable Vienna boasts French Mansard roof design and Stucco on the rear and sides, updated from head to toe. This Kitchen is the ultimate as planned and thought through by a real cook encompassing style, efficiency and quality. Spacious home with three finished levels offering 4 generous bedrooms, updated bathrooms, updated light fixtures, fresh paint, new carpet, refinished hardwoods in Office, Dining & Living Room, New foyer tile. Refreshed landscaping, walk out basement, new sliding glass door, and a second fireplace and plenty of storage. And here is the cherry on the cake - Potentially TWO spacious offices! The main level offers a study off the foyer that can be used as a home office or a fifth bedroom, and there is a bonus/multi-purpose room above the garage - make it an office, home schooling classroom or a hobby room. Enjoy the wooded yard and privacy of Fairfax County parkland that surrounds the property. The expansive deck made of high-end Brazilian ipe wood is easily accessed from the Family Room and Kitchen - perfect for get togethers with friends and family. Much more to see... don't miss it!
Features:
· High End Appliances, Stainless Steel – Liebherr refrigerator, Wolf six-burner stove, Bosch dishwasher, two KitchenAid ovens, and GE washer and dryer
· Fresh Paint all three levels
· New Carpet - upper level & Basement
· Recessed Lights in several rooms
· New Light Fixtures throughout
· Updated Bathrooms - New Vanities, Countertops and Fixtures
· Two wood burning Fireplaces
· Hardwood Floors throughout main level
Location not available
Exterior Features
- Style Traditional, Colonial
- Construction Traditional, Colonial
- Siding Brick, Aluminum Siding
- Garage Yes
- Garage Description Asphalt Driveway
- Water Well
- Sewer Public Sewer
- Lot Description Corner, Backs to Trees, Backs - Parkland, Stream/Creek, SideYard(s), Partly Wooded, Front Yard
Interior Features
- Appliances Built-In Microwave, Cooktop, Dishwasher, Disposal, Dryer, Exhaust Fan, Humidifier, Microwave, Oven - Wall, Stainless Steel Appliances, Washer, Range Hood
- Heating Heat Pump(s)
- Cooling Heat Pump(s)
- Basement Daylight, Full, Partially Finished, Rough Bath Plumb, Space For Rooms, Sump Pump, Walkout Level, Daylight, Partial
- Fireplaces 2
- Fireplaces Description Mantel(s), Wood
- Year Built 1979
Neighborhood & Schools
- Subdivision SPRING LAKE
- School Disrict FAIRFAX COUNTY PUBLIC SCHOOLS
- Elementary School WESTBRIAR
- Middle School KILMER
- High School MARSHALL
Financial Information
- Zoning 111
Listing Information
Properties displayed may be listed or sold by various participants in the MLS.


 All information is deemed reliable but not guaranteed accurate. Such Information being provided is for consumers' personal, non-commercial use and may not be used for any purpose other than to identify prospective properties consumers may be interested in purchasing.
All information is deemed reliable but not guaranteed accurate. Such Information being provided is for consumers' personal, non-commercial use and may not be used for any purpose other than to identify prospective properties consumers may be interested in purchasing.