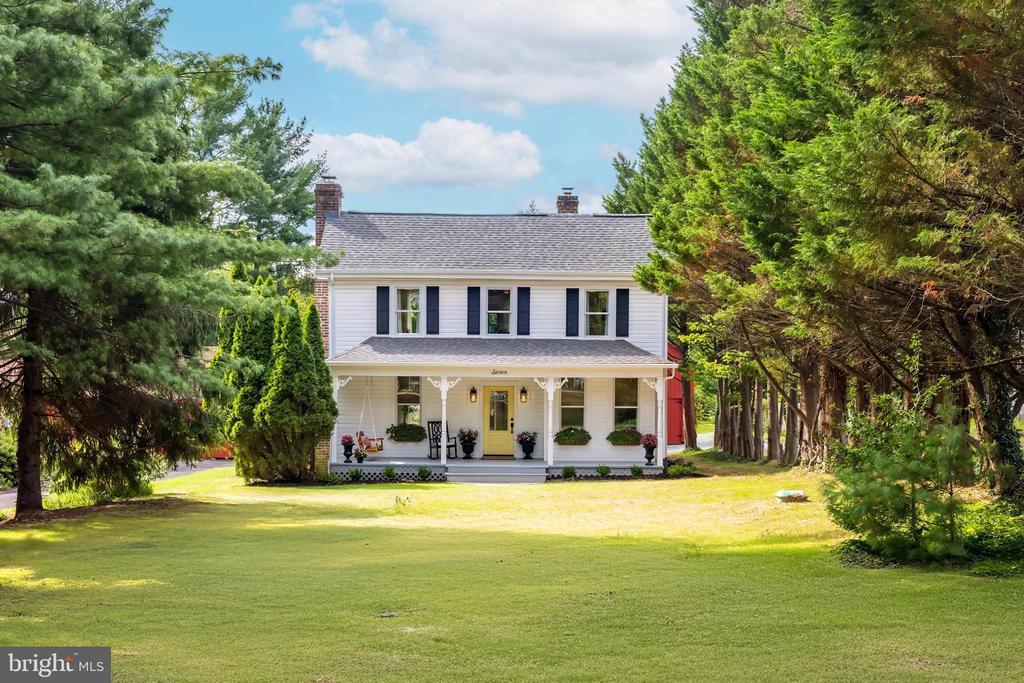7 loudoun street
ROUND HILL, VA 20141
4 BEDS 3-Full BATHS
0.46 AC LOTResidential-Detached

Bedrooms 4
Total Baths 3
Full Baths 3
Acreage 0.47
Status Off Market
MLS # VALO2105378
County LOUDOUN
More Info
Category Residential-Detached
Status Off Market
Acreage 0.47
MLS # VALO2105378
County LOUDOUN
Welcome to the Town of Round Hill, just outside the Town of Purcellville, where timeless charm meets modern living. Perfectly sited on a gorgeous level lot (almost 1/2 acre) with public water and sewer. This fully renovated home is designed with modern amenities and quality finish to evoke a sense of comfort, connection, and calm. Here there is truly something for everyone! From the moment you step onto the covered front porch, you are greeted by a swing and outdoor covered space that invite you to slow down and stay awhile. When you step inside you will find light-filled spaces and hardwood floors that connect one room to the next. Everything simply feels good! The kitchen is the heart of the home, with access to a wrap around deck, and perfectly opened up to capture natural light from three sides. The oversized island completed with Taj Mahal quartzite is ideal for gathering around whether you're cooking your favorite meal, sharing stories over coffee or enjoying a glass of wine with friends or family. Flowing seamlessly from one room to the next, the layout offers flexibility and options for how you live today, with a beautiful full bathroom on the main level, family room, office or bedroom option...its all up to you. The living room, anchored by a fireplace, gorgeous chandelier and framed by oversized windows, offers views for all seasons. The family room provides another great space to wind down, read a book or watch your favorite movie. Upstairs, retreat to your spacious private primary suite complete with large walk-in closet, spa inspired bath, two additional nicely sized bedrooms, and a well designed full bath. The upper level was expanded during renovations to create an upper level laundry room with window and sink, providing added convenience for all. Downstairs, you will find unexpected flex space and additional storage that blend the original stone walls into the modern home design. Outback, the story continues with an expansive backyard and beautiful red barn with over 362 square feet in the upper loft of the barn, electricity, a concrete slab floor, covered parking, and a large side entry workshop with water right outside the door, its brimming with possibility. Enjoy the privacy of the private road and the perfect position of the home on the land. Lots of entertaining options indoors and out. All of this, just moments from the events and activities in Franklin Park, restaurants and shopping in the Town Round Hill and Purcellville, local wineries, Williams Gap, Bogati, & Otium, breweries, Bear Chase, More Better Beer Garden, Fresh produce at Farm Markets and yummy home made pies at Mom's Apple Pie, and close proximity to our neighboring French Antique shop and more. A short drive to Sleeter Lake, Sky Meadow State Park and more outdoor hiking and biking activities. Approx 30 minutes from Dulles International Airport, approximately 1 hour from Washington DC with convenient access to Route 7. Its rare to find a home that Everything has been touched from top to bottom and every detail carefully considered. Here you can simply move in and enjoy. Lots of Parking, no HOA. House Faces North.
Location not available
Exterior Features
- Style Colonial
- Construction Single Family
- Siding Stone, Combination
- Exterior Bump-outs, Extensive Hardscape, Exterior Lighting, Secure Storage, Sidewalks
- Garage Yes
- Garage Description 1
- Water Public
- Sewer Public Sewer
- Lot Description Backs to Trees, Cleared, Front Yard, Landscaping, Level, Open, Rear Yard, SideYard(s), Premium, Year Round Access
Interior Features
- Appliances Built-In Microwave, Cooktop, Dishwasher, Disposal, Dryer, Microwave, Oven - Single, Refrigerator, Stainless Steel Appliances, Washer, WaterHeater
- Heating Central, Heat Pump - Gas BackUp
- Cooling Central A/C
- Basement Connecting Stairway, Full, Improved, Heated, Interior Access, Partially Finished, Windows, Workshop, Other
- Fireplaces 1
- Year Built 1890
Neighborhood & Schools
- Subdivision TOWN OF ROUND HILL
- Elementary School ROUND HILL
- Middle School HARMONY
- High School WOODGROVE
Financial Information
- Zoning RH:R2


 All information is deemed reliable but not guaranteed accurate. Such Information being provided is for consumers' personal, non-commercial use and may not be used for any purpose other than to identify prospective properties consumers may be interested in purchasing.
All information is deemed reliable but not guaranteed accurate. Such Information being provided is for consumers' personal, non-commercial use and may not be used for any purpose other than to identify prospective properties consumers may be interested in purchasing.