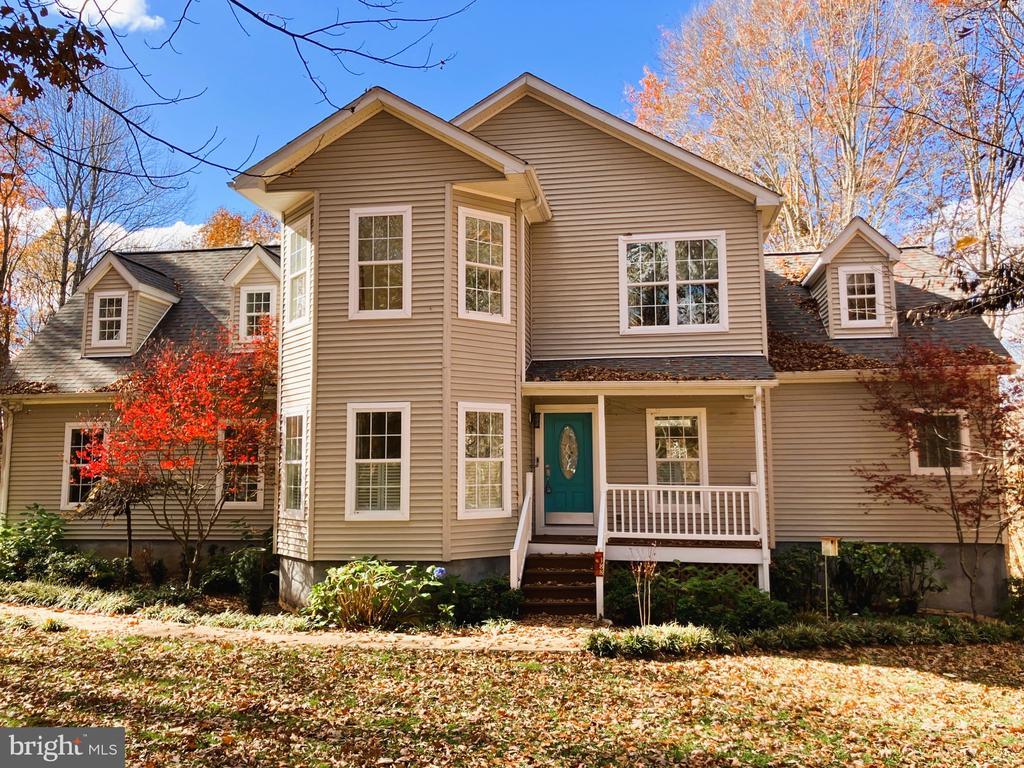188 byrd point lane
LOUISA, VA 23093
5 BEDS 3-Full 1-Half BATHS
2.51 AC LOTResidential-Detached

Bedrooms 5
Total Baths 4
Full Baths 3
Acreage 2.52
Status Off Market
MLS # VALA2007834
County LOUISA
More Info
Category Residential-Detached
Status Off Market
Acreage 2.52
MLS # VALA2007834
County LOUISA
Secluded Elegance Meets Flexible Living – NOW WITH ADDITIONAL IMPROVEMENTS! NEWLY COMPLETED as of September 2025: $63k worth of renovations, including new HUGE rear deck with multi-tiered stair landings, all new concrete work under deck and around garage, another finished bedroom with closet (formerly the unfinished bonus room), all NEW CARPET upstairs, some rooms freshly painted as needed. Come see for yourself this gem that is now 5 Bedrooms (potentially 6 - or office), at the end of a cul-de-sac, just minutes from downtown Louisa/quick access to 64! Tucked away on 2.5+ acres this home offers the perfect blend of traditional charm and an open-concept layout, designed to adapt effortlessly to your lifestyle. Set on beautifully manicured grounds, the property is a private oasis bursting with vibrant roses and other exotic blooms. Enjoy outdoor living at its finest on your NEW spacious deck offering incredible views over the lush backyard and cozy firepit patio area, ideal for entertaining or unwinding with privacy. Inside, hardwood floors grace most of the main level, where spacious, open rooms provide limitless possibilities to define your own living and dining spaces. The fully renovated kitchen is a chef’s dream, boasting 42" cabinetry, quartz countertops, a custom tile backsplash, with an easy flow to cozy up to the gas fireplace and also the rear deck. Two potential master suites—one on the main level with private deck access and a generous walk-in closet, and another upstairs—each feature en-suite bathrooms, making this home ideal for multi-generational living or luxurious guest accommodations. Downstairs, the walk-out basement is ready for your imagination—whether finished or left as-is, it’s perfect for a workshop, extra storage, or future expansion - room to grow! Garage is a 2-car side-entry garage with room for storage. With timeless style, expansive living space, and unbeatable outdoor serenity, this home is ready to welcome you—make it yours today!
Location not available
Exterior Features
- Style Colonial, Traditional
- Construction Single Family
- Siding Vinyl Siding
- Exterior Extensive Hardscape, Exterior Lighting, Gutter System, Awning(s)
- Roof Composite, Architectural Shingle
- Garage Yes
- Garage Description 2
- Water Well
- Sewer On Site Septic
- Lot Description Backs to Trees, Cul-de-sac, Front Yard, Landscaping, Partly Wooded, Private, Rear Yard, SideYard(s), Stream/Creek, Vegetation Planting
Interior Features
- Appliances Dishwasher, Microwave, Oven/Range - Electric, Washer/Dryer Hookups Only, WaterHeater, Refrigerator, Stainless Steel Appliances
- Heating Heat Pump(s)
- Cooling Heat Pump(s)
- Basement Interior Access, Outside Entrance, Rear Entrance, Rough Bath Plumb, Unfinished, Walkout Level, Windows
- Fireplaces 1
- Year Built 2006
Neighborhood & Schools
- Subdivision BYRD POINT
- Elementary School MOSS-NUCKOLS
- Middle School LOUISA COUNTY
- High School LOUISA COUNTY
Financial Information
- Zoning RESIDENTIAL
Listing Information
Properties displayed may be listed or sold by various participants in the MLS.


 All information is deemed reliable but not guaranteed accurate. Such Information being provided is for consumers' personal, non-commercial use and may not be used for any purpose other than to identify prospective properties consumers may be interested in purchasing.
All information is deemed reliable but not guaranteed accurate. Such Information being provided is for consumers' personal, non-commercial use and may not be used for any purpose other than to identify prospective properties consumers may be interested in purchasing.