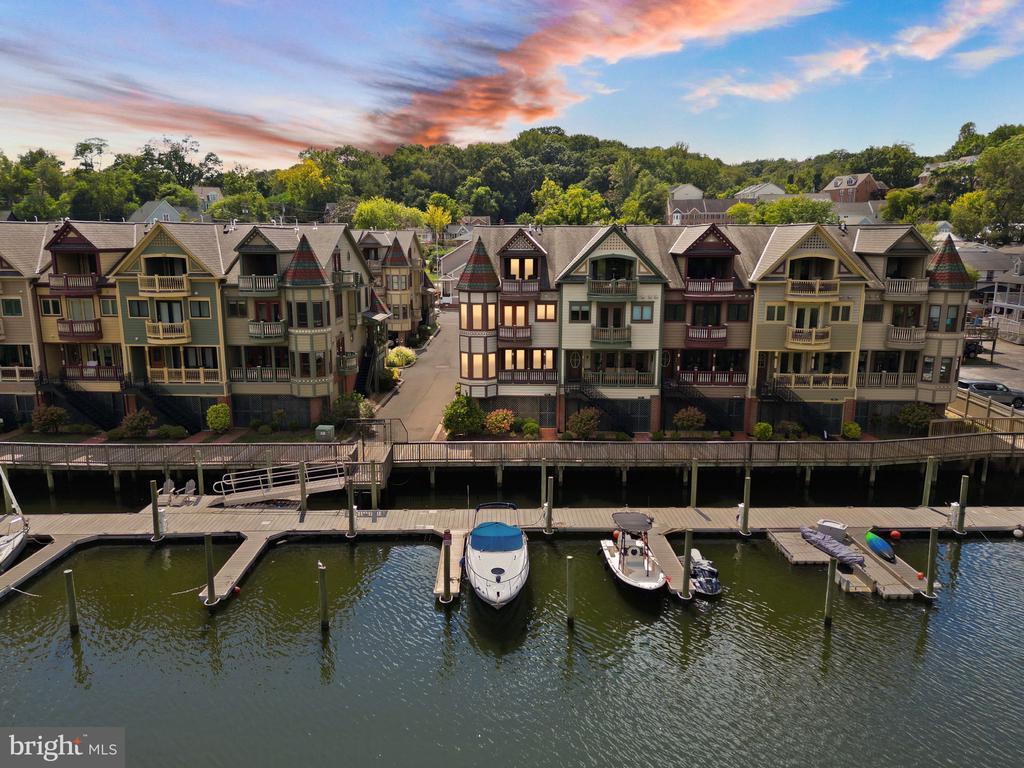262 gaslight landing court
OCCOQUAN, VA 22125
3 BEDS 3-Full 1-Half BATHS
Residential-End of Row/Townhouse

Bedrooms 3
Total Baths 4
Full Baths 3
Status Off Market
MLS # VAPW2102990
County PRINCE WILLIAM
More Info
Category Residential-End of Row/Townhouse
Status Off Market
MLS # VAPW2102990
County PRINCE WILLIAM
Welcome to this stunning end-unit Victorian home located in the exclusive Gaslight Landing waterfront community in historic Occoquan. With only twenty homes in the neighborhood, this luxurious residence offers a rare opportunity to enjoy riverfront living, complete with a deeded boat slip providing private access to the scenic Occoquan River. Spanning three beautifully finished levels and accessible by your own private elevator, this home is filled with thoughtful updates and elegant finishes throughout. Beautiful hardwood floors on all three levels. In 2024, the owners upgraded the home with new ceiling fans in every room, stylish lighting fixtures on the main level, a brand-new washer and dryer, a luxurious sauna, custom blinds installed throughout the entire house, and a new kitchen faucet to complete the refreshed kitchen. The main level features an open-concept layout designed to maximize natural light and showcase spectacular water views. The living room opens through French doors to a spacious deck which is one of the best spots to relax and take in the peaceful surroundings. A cozy turret nook just off the living room provides the perfect space for a home office or reading corner. Enjoy fires in the gas fireplace on chilly days. The bright kitchen offers KitchenAid stainless steel appliances, granite countertops, a pantry with pull-out shelving, a charming window seat, dining area, and even a built-in crumb catcher under the sink. The welcoming open dining room is perfect for entertaining. A convenient half bath, a coat closet, and a whimsical under-stair closet complete this level. On the second floor, the expansive primary suite serves as a true retreat, featuring a private sitting area, a second turret, a walk-in closet, and a luxurious en-suite bathroom with a jacuzzi tub and walk-in shower. From the Juliet balcony in the primary suite, you can step outside to enjoy sunrise views over the marina or stargaze at night. The second bedroom features another en-suite bathroom and also includes a balcony overlooking the quaint streets of Occoquan. The brand new washer and dryer are conveniently located on this level. The top floor offers incredible flexibility with a spacious third bedroom that can easily function as a guest suite, recreation room, or hobby space. This level includes a wet bar, a third full bathroom, and access to another large balcony overlooking the river, perfect for entertaining or enjoying quiet moments by the water. Another balcony on the street side provides extra light and views. Additional features include a built-in sprinkler system for peace of mind, a covered carport that comfortably fits up to three vehicles, a utility shed with a sink, and space to store kayaks and other gear. Located just steps from the heart of historic Occoquan, this condo is a short stroll to charming boutiques, waterfront restaurants, the annual craft fair, and events at River Mill Park. With easy access to I-95, Fort Belvoir, and Washington, D.C., this one-of-a-kind waterfront home offers an unmatched combination of luxury, convenience, and lifestyle. Located 23 miles to Reagan Washington National Airport and 29 miles to Dulles International Airport.
Location not available
Exterior Features
- Style Victorian
- Construction Single Family
- Siding Brick, Composition, Frame, Shingle Siding
- Exterior Exterior Lighting, Secure Storage, Sidewalks, Street Lights
- Roof Shingle
- Garage No
- Water Public
- Sewer Public Sewer
Interior Features
- Appliances Dishwasher, Disposal, Intercom, Refrigerator, Built-In Microwave, Central Vacuum, Stove, Cooktop, Dryer - Front Loading, Exhaust Fan, Icemaker, Stainless Steel Appliances, Washer - Front Loading, Washer/Dryer Stacked, WaterHeater
- Heating Forced Air
- Cooling Central A/C
- Fireplaces 1
- Year Built 2012
Neighborhood & Schools
- Subdivision GASLIGHT LANDING
Financial Information
- Zoning RT10


 All information is deemed reliable but not guaranteed accurate. Such Information being provided is for consumers' personal, non-commercial use and may not be used for any purpose other than to identify prospective properties consumers may be interested in purchasing.
All information is deemed reliable but not guaranteed accurate. Such Information being provided is for consumers' personal, non-commercial use and may not be used for any purpose other than to identify prospective properties consumers may be interested in purchasing.