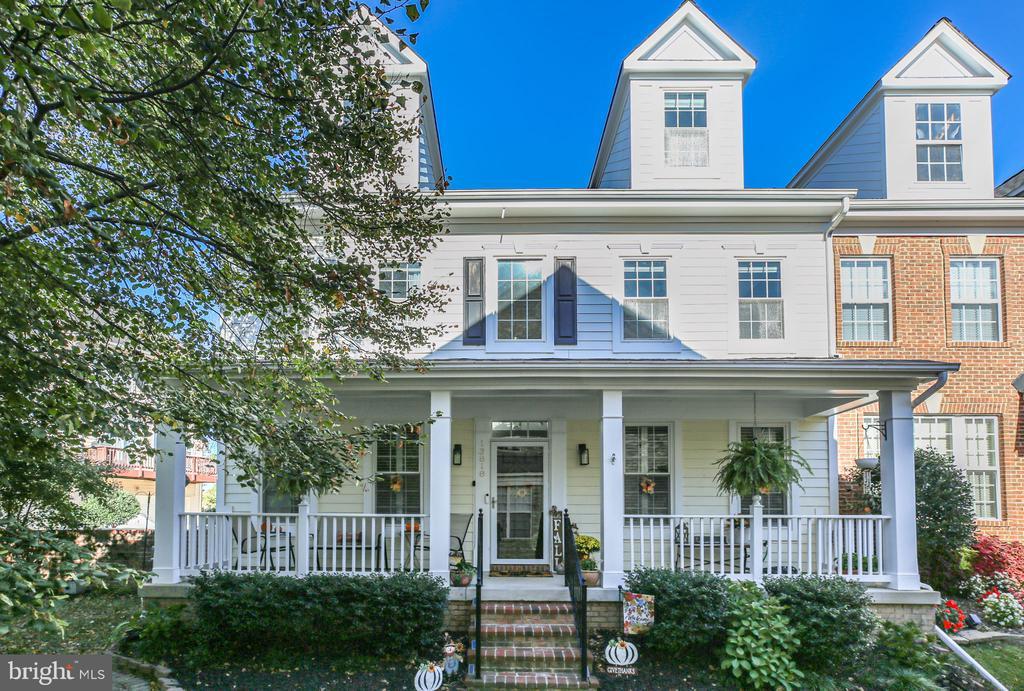13818 custis square
WOODBRIDGE, VA 22191
4 BEDS 3-Full 1-Half BATHS
0.07 AC LOTResidential-End of Row/Townhouse

Bedrooms 4
Total Baths 4
Full Baths 3
Acreage 0.07
Status Off Market
MLS # VAPW2105628
County PRINCE WILLIAM
More Info
Category Residential-End of Row/Townhouse
Status Off Market
Acreage 0.07
MLS # VAPW2105628
County PRINCE WILLIAM
Welcome home to 13818 Custis Square — a stunning three-level end-unit townhouse in the sought-after Belmont Bay community with a 3% assumable VA loan. Boasting over 3,300 square feet of finished living space, this home combines elegant design, thoughtful upgrades, and an unbeatable location just one block from the scenic Occoquan River.
Step inside to a bright and open main level featuring gleaming hardwood floors, crown molding, and a spacious family room anchored by a cozy gas fireplace with built-in shelving. The formal living and dining areas provide the perfect backdrop for entertaining and elegant touches of crown molding and chair rail. The gourmet kitchen is both stylish and functional, with upgraded stainless steel appliances, double oven, granite countertops, a decorative tile backsplash, and breakfast bar seating, this space truly serves as the heart of the home.
Upstairs, unwind in the open loft, ideally positioned as the central connection point for the bedrooms. The primary suite offers a serene retreat with crown molding, ceiling fan and expansive walk-in closets. The ensuite bathroom impresses with dual vanities, a seated makeup area, large corner shower, a luxurious soaking tub, and a modern bidet toilet for a spa-like experience. Additional bedrooms are generously sized and share a well-appointed hall bath with dual vanity sinks. The conveniently located laundry room makes everyday living effortless with a front loading washer & dryer and added shelving for storage. An additional top floor features a versatile loft that can serve as a media room, home office, or guest suite, complete with a full bathroom offering endless possibilities.
Enjoy peaceful moments on the welcoming, private front porch, nestled at the back of Custis Square’s charming courtyard setting. Additional outdoor space is found on the private fenced rear patio with a new retractable awning. The dual-zone HVAC unit has been thoughtfully repositioned for quiet and comfort while enjoying the shaded patio. The attached two-car garage offers ample storage and includes a 220-volt plug for electric vehicle charging.
Living in Belmont Bay means access to exceptional community amenities, including walking trails, a marina, pool, tennis courts, and beautifully maintained common areas. HOA coverage even includes lawn maintenance, offering a low-maintenance lifestyle with high-end appeal. Perfectly situated for commuters, this home provides easy access to I-95, the VRE, and nearby shopping and dining options of Potomac Mills and Stonebridge.
Location not available
Exterior Features
- Style Colonial, Loft
- Construction Single Family
- Siding HardiPlank Type
- Exterior Exterior Lighting
- Garage Yes
- Garage Description 2
- Water Public
- Sewer Public Sewer
Interior Features
- Appliances Built-In Microwave, Dishwasher, Disposal, Oven/Range - Gas, Refrigerator, Stainless Steel Appliances, Dryer - Front Loading, Exhaust Fan, Icemaker, Washer - Front Loading, Oven - Double
- Heating Forced Air, Central, Programmable Thermostat
- Cooling Ceiling Fan(s), Central A/C
- Fireplaces 1
- Year Built 2002
Neighborhood & Schools
- Subdivision BELMONT BAY
- Elementary School BELMONT
- Middle School FRED M. LYNN
- High School FREEDOM
Financial Information
- Zoning PMD
Listing Information
Properties displayed may be listed or sold by various participants in the MLS.


 All information is deemed reliable but not guaranteed accurate. Such Information being provided is for consumers' personal, non-commercial use and may not be used for any purpose other than to identify prospective properties consumers may be interested in purchasing.
All information is deemed reliable but not guaranteed accurate. Such Information being provided is for consumers' personal, non-commercial use and may not be used for any purpose other than to identify prospective properties consumers may be interested in purchasing.