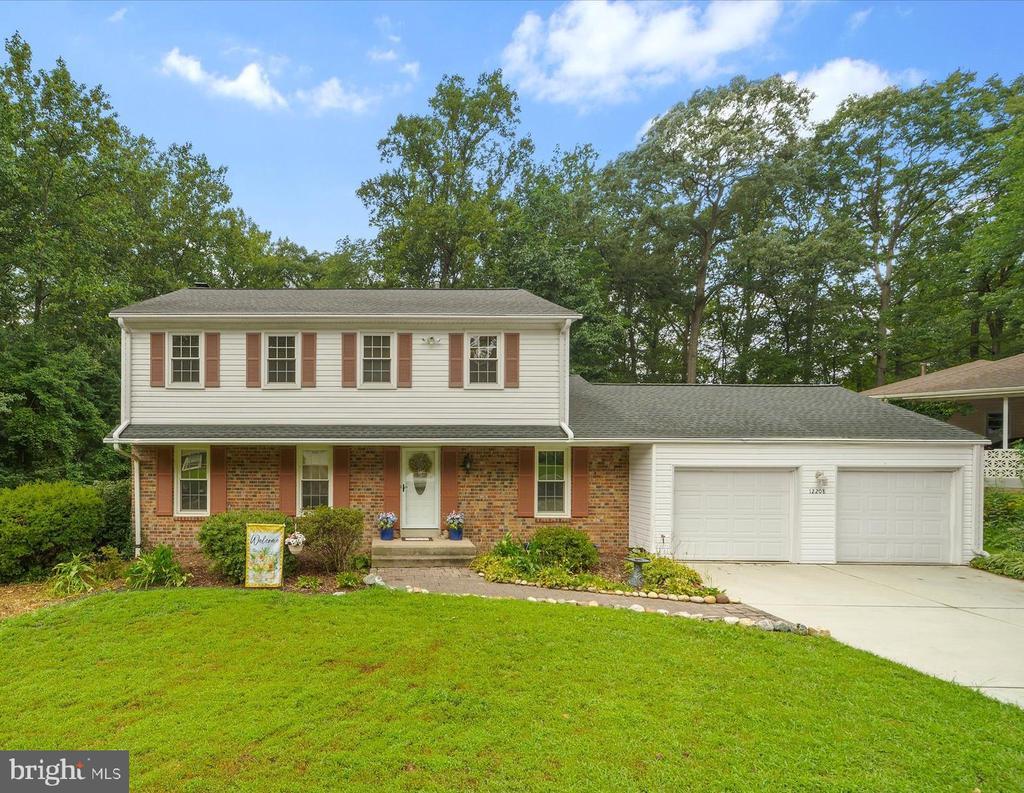12208 captains court
WOODBRIDGE, VA 22192
5 BEDS 3-Full 1-Half BATHS
0.37 AC LOTResidential-Detached

Bedrooms 5
Total Baths 4
Full Baths 3
Acreage 0.37
Status Off Market
MLS # VAPW2100650
County PRINCE WILLIAM
More Info
Category Residential-Detached
Status Off Market
Acreage 0.37
MLS # VAPW2100650
County PRINCE WILLIAM
Riverside Retreat with Exceptional Space and Privacy
Discover the best of both worlds—peaceful riverside living just minutes from major conveniences. Located at the end of a quiet cul-de-sac and backing to the scenic Occoquan River, this beautifully maintained three-level home offers serenity, space, and easy access—only 7 minutes to I-95 and close to shopping, dining, and entertainment.
Situated on over 1/3 acre, the main level features a spacious open-concept living area with a cozy wood-burning fireplace, a stylish bar area, and a versatile bonus room. The oversized kitchen is a true showstopper, complete with an expansive island, abundant natural light from multiple windows and two skylights, and direct access to a private deck—perfect for entertaining or relaxing while taking in the peaceful wooded views.
Step outside to a generously sized backyard that feels like a nature retreat, bordered by a seasonal creek (no flood insurance required) and home to deer, birds, wildflowers, and more. Off the kitchen, a functional mud/laundry room with oversized washer and pantry storage connects to the two-car garage, which is outfitted with automatic doors, built-in shelving, loft storage, and even a ceiling fan—perfect for workshop projects. A secondary deck is conveniently located for grilling and outdoor dining.
Upstairs, the spacious primary suite includes a walk-in closet and a full en-suite bath with a large shower, dual vanities, and jacuzzi tub. Three additional bedrooms—one large enough to serve as a second primary—share a well-appointed full bath.
The fully finished lower level offers a private English basement/in-law suite with its own entrance. This level includes a large bedroom with dual closets, open living/dining area with walk-out access to a covered deck, and a kitchenette with sink and refrigerator—plus space for a range and dishwasher. A spacious storage room and additional closet provide ample storage solutions.
Additional highlights include:
• A large utility shed with electric, water, lighting, and loft storage
• Recently updated windows and fresh paint throughout
• Beautiful hardwood floors, ceiling fans, and built-in features
• Two electrical panels for expansion (ideal for hot tub, workshop, or pool)
With its thoughtful updates, abundant storage, and tranquil setting, this home is a rare opportunity to enjoy the natural beauty of riverside living without sacrificing modern conveniences.
Location not available
Exterior Features
- Style Colonial
- Construction Single Family
- Siding Brick, Vinyl Siding
- Garage Yes
- Garage Description 2
- Water Public
- Sewer Public Sewer
Interior Features
- Heating Forced Air
- Cooling Central A/C
- Basement Partial
- Fireplaces 1
- Year Built 1970
Neighborhood & Schools
- Subdivision LAKE RIDGE
- Elementary School ROCKLEDGE
- Middle School LAKE RIDGE
- High School WOODBRIDGE
Financial Information
- Zoning RPC


 All information is deemed reliable but not guaranteed accurate. Such Information being provided is for consumers' personal, non-commercial use and may not be used for any purpose other than to identify prospective properties consumers may be interested in purchasing.
All information is deemed reliable but not guaranteed accurate. Such Information being provided is for consumers' personal, non-commercial use and may not be used for any purpose other than to identify prospective properties consumers may be interested in purchasing.