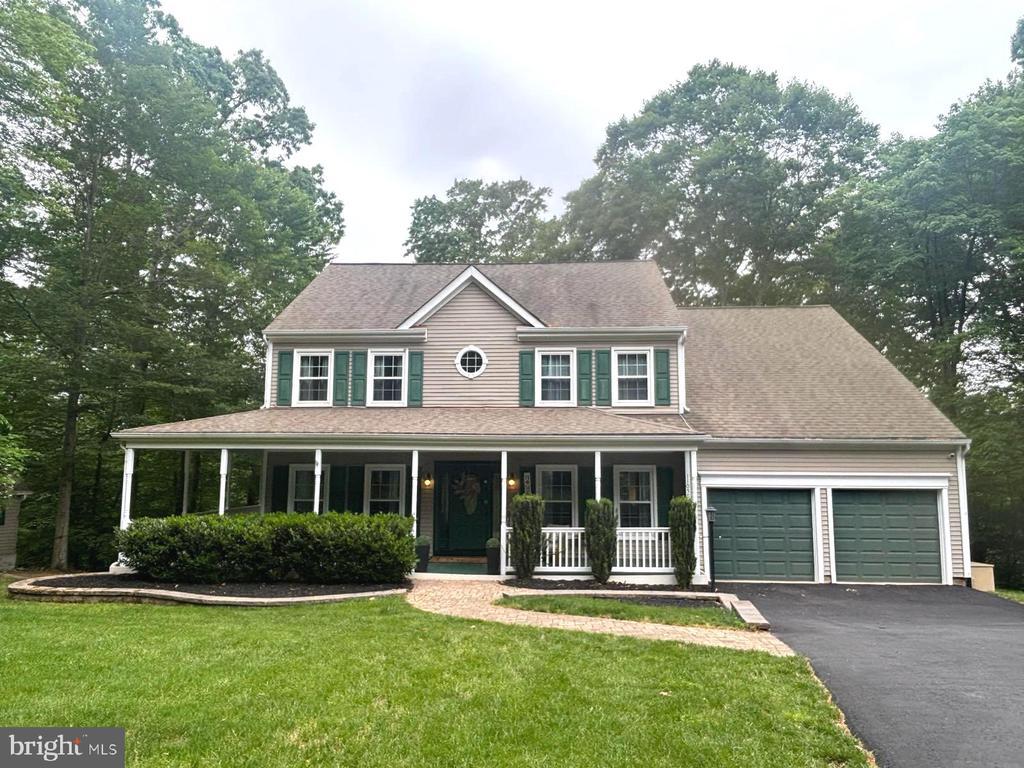11050 stonebrook drive
MANASSAS, VA 20112
5 BEDS 3-Full 1-Half BATHS
3.91 AC LOTResidential-Detached

Bedrooms 5
Total Baths 4
Full Baths 3
Acreage 3.91
Status Off Market
MLS # VAPW2094576
County PRINCE WILLIAM
More Info
Category Residential-Detached
Status Off Market
Acreage 3.91
MLS # VAPW2094576
County PRINCE WILLIAM
Stunning River-View Retreat with Fully Remodeled Kitchen & 4 Acres of Privacy! Welcome to your dream home—a beautifully updated haven nestled on nearly 4 wooded acres, offering seasonal views of the Occoquan River and breathtaking sunset vistas from your expansive deck. Step inside to discover a completely remodeled gourmet kitchen, thoughtfully designed from the ground up. Enjoy top-of-the-line stainless steel appliances, gleaming quartz countertops, a charming farmhouse sink, custom soft-close cabinetry, and an Artisan tile backsplash that adds the perfect touch of elegance. The large island provides additional prep space and seating, while the butler’s pantry—featuring a wine refrigerator and drink station—elevates your entertaining experience. Throughout the main level, you’ll find refinished hardwood floors, fresh paint, and abundant natural light pouring into the dramatic 2-story family room with a cozy, energy-efficient wood-burning fireplace insert and a stunning brick surround. A main-level laundry room with built-in storage, a dedicated study/home office, and a 2-story foyer round out this exceptional level. Upstairs, retreat to a luxurious primary suite with a custom closet system and a spa-like bath featuring a custom shower. Three additional spacious bedrooms provide comfort for family or guests.
The finished lower level includes a fifth bedroom, full bath, and a generous recreation area—plus ample storage space for all your needs. Outdoor living shines here: a wrap-around front porch, expansive deck, new stone patio, fenced garden, and a newly installed backyard fence create a serene setting for relaxation and play. A separate "she shed"/gym is ready for your creative uses. Enjoy year-round privacy with a treed lot and winter water views of the river. This home truly has it all—space, style, upgrades, and nature.
Location not available
Exterior Features
- Style Colonial
- Construction Single Family
- Siding Vinyl Siding
- Garage Yes
- Garage Description 2
- Water Well
- Sewer Septic = # of BR
- Lot Description Backs to Trees, Trees/Wooded
Interior Features
- Appliances Dishwasher, Disposal, Dryer, Exhaust Fan, Humidifier, Icemaker, Refrigerator, Washer, Range Hood, Stainless Steel Appliances, WaterHeater, Oven/Range - Electric
- Heating Other
- Cooling Central A/C, Ceiling Fan(s)
- Basement Fully Finished, Outside Entrance, Rear Entrance, Walkout Level, Windows
- Fireplaces 2
- Year Built 1994
Neighborhood & Schools
- Subdivision RIVERVIEW ESTATES
- Elementary School SIGNAL HILL
- Middle School PARKSIDE
- High School OSBOURN PARK
Financial Information
- Zoning SR1


 All information is deemed reliable but not guaranteed accurate. Such Information being provided is for consumers' personal, non-commercial use and may not be used for any purpose other than to identify prospective properties consumers may be interested in purchasing.
All information is deemed reliable but not guaranteed accurate. Such Information being provided is for consumers' personal, non-commercial use and may not be used for any purpose other than to identify prospective properties consumers may be interested in purchasing.