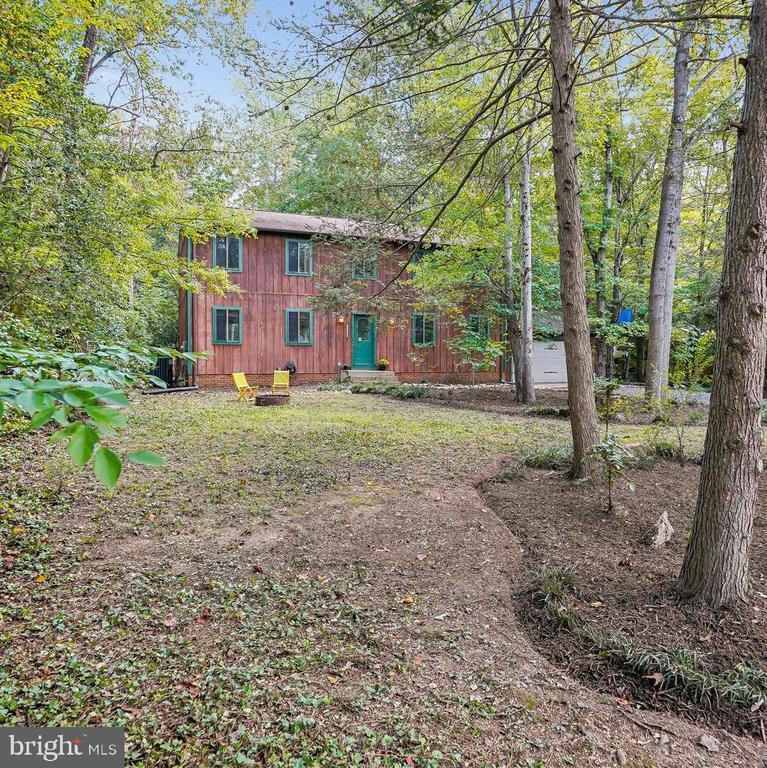10747 river run drive
MANASSAS, VA 20112
4 BEDS 3-Full 1-Half BATHS
0.57 AC LOTResidential-Detached

Bedrooms 4
Total Baths 4
Full Baths 3
Acreage 0.58
Status Off Market
MLS # VAPW2104088
County PRINCE WILLIAM
More Info
Category Residential-Detached
Status Off Market
Acreage 0.58
MLS # VAPW2104088
County PRINCE WILLIAM
A Private Woodland Retreat with Trail Access to the Occoquan — Move-In Ready & Full of Character!
Escape the ordinary and step into serenity at 10747 River Run Dr, a 3,492 sq ft custom residence tucked into one of Northern Virginia’s most enchanting communities. Imagine sipping your morning coffee on the expansive deck, surrounded by songbirds and trees — then following your own backyard trail that connects to the neighborhood path leading directly to the private Occoquan Reservoir park with a boat ramp, floating dock, and fishing pier just minutes away.
This is not just a home — it’s a lifestyle.
• Turnkey condition — freshly painted interior, brand new carpet, and major systems updated (HVAC, roof, and water heater)
• Indoor/outdoor harmony — oversized deck, two firepits, curated landscaping, and treed privacy with open spaces for entertaining
• Trail & park access — your backyard trail links to the community’s nature network with direct access to the Occoquan Reservoir, dog park, pavilion, and walking paths
• Distinctive architecture — Occoquan Forest is known for its unique homes, wooded serenity, and welcoming neighborhood events
• Commuter convenience — easy access to Manassas, Woodbridge, and major commuter routes; 35 minutes to Tysons, 45 to DC
Motivated Seller — Bring Your Best Offer
Whether you’re enjoying a quiet evening by the firepit, unwinding on the deck, or walking to the water for an early paddle, this home blends nature, community, and convenience in one exceptional setting. Experience Occoquan Forest living at its most peaceful — and move-in ready.
Ask about the assignable VA loan.
Location not available
Exterior Features
- Style Mid-Century Modern, Colonial
- Construction Single Family
- Siding Other, Wood Siding, Brick
- Garage Yes
- Garage Description 2
- Water Public
- Sewer Public Sewer
- Lot Description Backs to Trees, Trees/Wooded, Poolside
Interior Features
- Appliances Built-In Microwave, Built-In Range, Dishwasher, Disposal, Oven/Range - Electric, Six Burner Stove, Washer/Dryer Hookups Only, WaterHeater
- Heating Forced Air, Heat Pump - Electric BackUp
- Cooling Central A/C, Heat Pump(s)
- Basement Fully Finished, Full, Other, Interior Access, Walkout Stairs
- Fireplaces 2
- Year Built 1977
Neighborhood & Schools
- Subdivision OCCOQUAN FOREST
- Elementary School SIGNAL HILL
- Middle School PARKSIDE
- High School OSBOURN PARK
Financial Information
- Zoning A1


 All information is deemed reliable but not guaranteed accurate. Such Information being provided is for consumers' personal, non-commercial use and may not be used for any purpose other than to identify prospective properties consumers may be interested in purchasing.
All information is deemed reliable but not guaranteed accurate. Such Information being provided is for consumers' personal, non-commercial use and may not be used for any purpose other than to identify prospective properties consumers may be interested in purchasing.