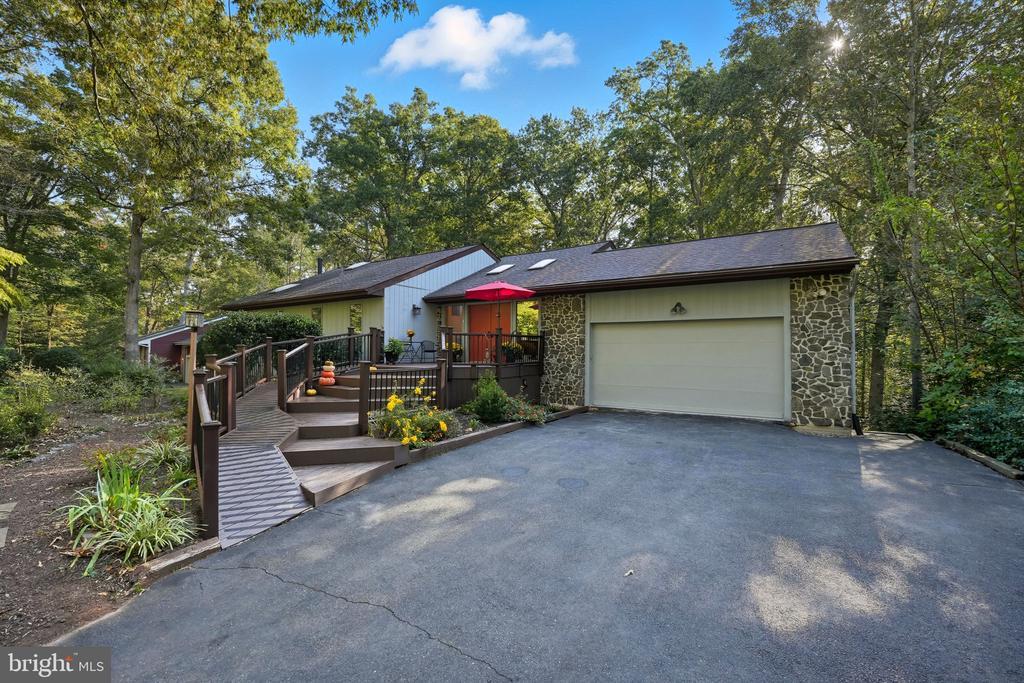10725 river run drive
MANASSAS, VA 20112
4 BEDS 3-Full BATHS
0.58 AC LOTResidential-Detached

Bedrooms 4
Full Baths 3
Acreage 0.59
Status Off Market
MLS # VAPW2104612
County PRINCE WILLIAM
More Info
Category Residential-Detached
Status Off Market
Acreage 0.59
MLS # VAPW2104612
County PRINCE WILLIAM
OPEN CANCELLED UNDER CONTRACT!!! Mid-Century Modern Retreat backing to the Occoquan River with direct river access through community land and across from Fountainhead Regional Park, this custom-built home offers over 3,800 sq. ft. on 0.59 of an acre. Expansive windows, stone and painted cedar facades, and two composite decks create seamless indoor-outdoor living in a serene, wooded setting. The main level features a spacious great room with new hardwood floors, vaulted ceilings, skylights, and a mosaic wood-framed fireplace, along with a bubble-glass atrium room adjacent to the kitchen and a huge breakfast bar. A primary suite with en-suite bath, plus a second bedroom and full bath complete the main level. The walk-out lower level provides huge family room, two oversized bedrooms, one with a second fireplace, full bath, flexible-use room, laundry room, and storage space. The fenced backyard and oversized garage with loft add to the appeal. The home benefits from public water and sewer. Occoquan Forest is a vibrant community with optional membership ($265/year) that includes private river access, boat ramp, dock, canoe racks, playground, dog park, picnic pavilion, and walking trails. All just minutes to shopping, dining, major commuter routes, and nearby Clifton, Occoquan, and Manassas.
Location not available
Exterior Features
- Style Ranch/Rambler, Contemporary, Mid-Century Modern
- Construction Single Family
- Siding Stone, Wood Siding
- Exterior Gutter System, Flood Lights, Other
- Roof Architectural Shingle, Asphalt
- Garage Yes
- Garage Description 2
- Water Public
- Sewer Public Sewer
- Lot Description Backs - Open Common Area, Backs - Parkland, Backs to Trees, Landscaping, Trees/Wooded, Level
Interior Features
- Appliances Cooktop - Down Draft, Dishwasher, Disposal, Exhaust Fan, Icemaker, Microwave, Oven - Wall, Refrigerator, Water Dispenser, Dryer, Washer
- Heating Forced Air
- Cooling Ceiling Fan(s), Central A/C, Heat Pump(s)
- Basement Outside Entrance, Rear Entrance, Full, Fully Finished, Walkout Level
- Fireplaces 2
- Year Built 1988
Neighborhood & Schools
- Subdivision OCCOQUAN FOREST
Financial Information
- Zoning A1


 All information is deemed reliable but not guaranteed accurate. Such Information being provided is for consumers' personal, non-commercial use and may not be used for any purpose other than to identify prospective properties consumers may be interested in purchasing.
All information is deemed reliable but not guaranteed accurate. Such Information being provided is for consumers' personal, non-commercial use and may not be used for any purpose other than to identify prospective properties consumers may be interested in purchasing.