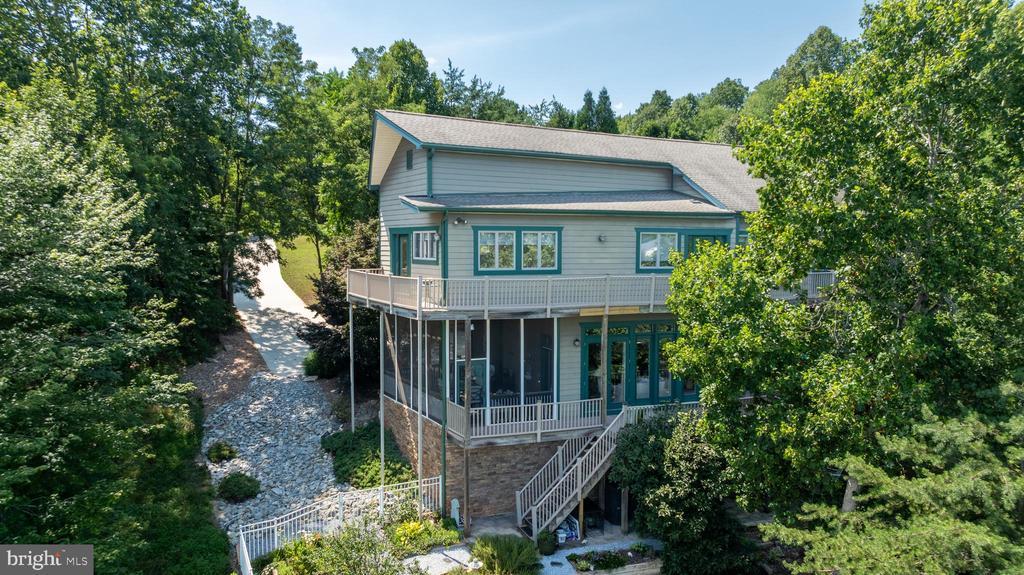368 penninsula point
LYNCH STATION, VA 24571
4 BEDS 3-Full 1-Half BATHS
0.83 AC LOTResidential-Detached

Bedrooms 4
Total Baths 4
Full Baths 3
Acreage 0.84
Status Off Market
MLS # VACP2000092
County CAMPBELL
More Info
Category Residential-Detached
Status Off Market
Acreage 0.84
MLS # VACP2000092
County CAMPBELL
A Rare Waterfront Opportunity and Assumable 2.25% Loan! *** Welcome to your dream retreat on the tranquil shores of Leesville Lake, one of Virginia’s best-kept secrets. Perfectly situated just 3.5 hours from the Washington, DC Metro area, 2.5 hours from Richmond, and only 1.5 hours from Greensboro, this exceptional lakefront residence offers the ideal balance of luxury, seclusion, and accessibility for year-round living or weekend escapes. *** Savor the peace and natural beauty of Leesville Lake—a less crowded, cleaner alternative to Smith Mountain Lake. With opportunities for boating, kayaking, windsurfing, and more, this hidden gem offers upscale lake living at its finest. Located just a short drive from restaurants and shopping, it’s a serene sanctuary without sacrificing convenience. PRO TIP: Ask about the speed boat available for purchase with the home! *** Designed to embrace panoramic water views, this beautifully appointed three-level home features soaring ceilings and expansive windows that flood the interior with natural light. The open-concept main level includes a spacious great room with a cozy propane fireplace, a large screened-in porch for effortless outdoor dining, and an entertainer’s terrace—all with sweeping vistas of the lake. *** The kitchen is a culinary haven, complete with updated appliances, generous cabinetry, and a breakfast peninsula ideal for casual meals. A formal dining area provides a sophisticated setting for hosting guests. *** Upstairs, three spacious bedrooms each offer private access to a catwalk-style balcony overlooking the lake. The luxurious primary suite features dual walk-in closets and a spa-inspired ensuite with double vanities, soaking tub, and a glass-enclosed shower. A Jack-and-Jill bathroom connects the secondary bedrooms, providing comfort and privacy for family or guests. *** The finished lower level features a second family room (currently used as a fourth bedroom), a private home office, and a large laundry room that doubles as a second kitchen—with a full sink, cabinetry, and second dishwasher—making it perfect for long-term guests or entertaining on the lower patio.
*** The beautifully landscaped backyard includes a tranquil rose garden and a newly added stone patio—ideal for morning coffee or evening gatherings. A gentle path leads to the covered dock situated in a peaceful no-wake cove, perfect for paddle boarding, swimming, or relaxing by the water. Floatplanes are welcome. ***
Extensive recent improvements elevate both the functionality and value of this exceptional property.
•
Location not available
Exterior Features
- Style Traditional
- Construction Single Family
- Siding Combination, HardiPlank Type, Stone, Other
- Exterior Boat Storage, Chimney Cap(s), Extensive Hardscape, Exterior Lighting, Other
- Roof Architectural Shingle
- Garage Yes
- Garage Description 1
- Water Well
- Sewer Septic Pump
- Lot Description Backs to Trees, Cul-de-sac, Fishing Available, Front Yard, Hunting Available, Landscaping, No Thru Street, Partly Wooded, Premium, Rear Yard, Sloping, Trees/Wooded, Year Round Access, Other, Private
Interior Features
- Appliances Built-In Microwave, Cooktop, Dishwasher, Disposal, Dryer, Extra Refrigerator/Freezer, Icemaker, Oven - Wall, Refrigerator, Stainless Steel Appliances, Washer, WaterHeater
- Heating Central
- Cooling Ceiling Fan(s), Central A/C
- Basement Combination, Connecting Stairway, Daylight, Partial, Fully Finished, Heated, Improved, Outside Entrance, Rear Entrance, Walkout Level, Windows, Other
- Fireplaces 2
- Year Built 2008
Neighborhood & Schools
- Subdivision RUNAWAY BAY
- Elementary School ALTAVISTA
- Middle School ALTAVISTA COMBINED SCHOOL
- High School ALTAVISTA COMBINED SCHOOL
Financial Information
- Zoning RES
Listing Information
Properties displayed may be listed or sold by various participants in the MLS.


 All information is deemed reliable but not guaranteed accurate. Such Information being provided is for consumers' personal, non-commercial use and may not be used for any purpose other than to identify prospective properties consumers may be interested in purchasing.
All information is deemed reliable but not guaranteed accurate. Such Information being provided is for consumers' personal, non-commercial use and may not be used for any purpose other than to identify prospective properties consumers may be interested in purchasing.