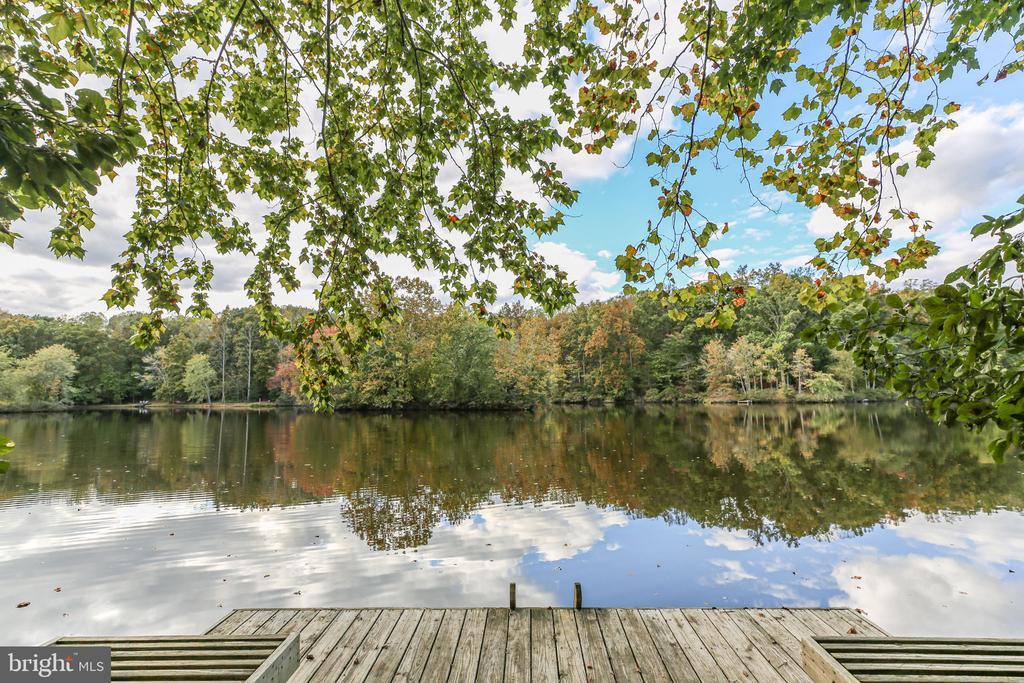12805 lake wilderness lane
SPOTSYLVANIA, VA 22551
3 BEDS 3-Full BATHS
0.76 AC LOTResidential-Detached

Bedrooms 3
Full Baths 3
Acreage 0.77
Status Off Market
MLS # VASP2036376
County SPOTSYLVANIA
More Info
Category Residential-Detached
Status Off Market
Acreage 0.77
MLS # VASP2036376
County SPOTSYLVANIA
Welcome to this charming year-round home, where comfort, character, and lakeside living come together beautifully. This inviting 3-bedroom, 3-bathroom home also features a den, a partially finished walk-out basement with a private workshop and storage area, and an all-season sunroom perfect for enjoying the changing seasons.
The spacious primary suite is a true retreat, complete with a walk-in closet with built-ins, an ensuite bath, and private access to the sunroom and balcony, offering serene views of the water right from your room.
The heart of the home is a generous kitchen and dining area designed for entertaining, featuring a butler’s pantry, plenty of counter space, and room for friends and family to gather. A private dining room adds elegance for special occasions, while numerous closets throughout the home provide plenty of storage for all your treasures.
Step outside, and you’ll find a private lake just beyond your door, where you can swim, kayak, or simply enjoy peaceful water views almost from the back windows. The 2-car garage with built-in shelving completes the picture, offering both convenience and functionality.
This home is a rare opportunity to enjoy warmth, charm, and lakeside living all in one beautiful package. Don’t miss the chance to make it your own!
Location not available
Exterior Features
- Style Ranch/Rambler
- Construction Single Family
- Siding Brick
- Exterior Exterior Lighting, Secure Storage
- Roof Shingle
- Garage Yes
- Garage Description 2
- Water Community
- Sewer On Site Septic
Interior Features
- Appliances Built-In Microwave, Cooktop - Down Draft, Dishwasher, Dryer - Electric, Extra Refrigerator/Freezer, Microwave, Oven - Double, Refrigerator, Washer
- Heating Heat Pump(s)
- Cooling Central A/C
- Basement Connecting Stairway, Daylight, Partial, Interior Access, Outside Entrance, Poured Concrete, Rear Entrance, Unfinished, Walkout Level, Workshop
- Fireplaces 1
- Year Built 2000
Neighborhood & Schools
- Subdivision LAKE WILDERNESS
- Elementary School BROCK ROAD
- Middle School NI RIVER
- High School RIVERBEND
Financial Information
- Zoning A2
Listing Information
Properties displayed may be listed or sold by various participants in the MLS.


 All information is deemed reliable but not guaranteed accurate. Such Information being provided is for consumers' personal, non-commercial use and may not be used for any purpose other than to identify prospective properties consumers may be interested in purchasing.
All information is deemed reliable but not guaranteed accurate. Such Information being provided is for consumers' personal, non-commercial use and may not be used for any purpose other than to identify prospective properties consumers may be interested in purchasing.