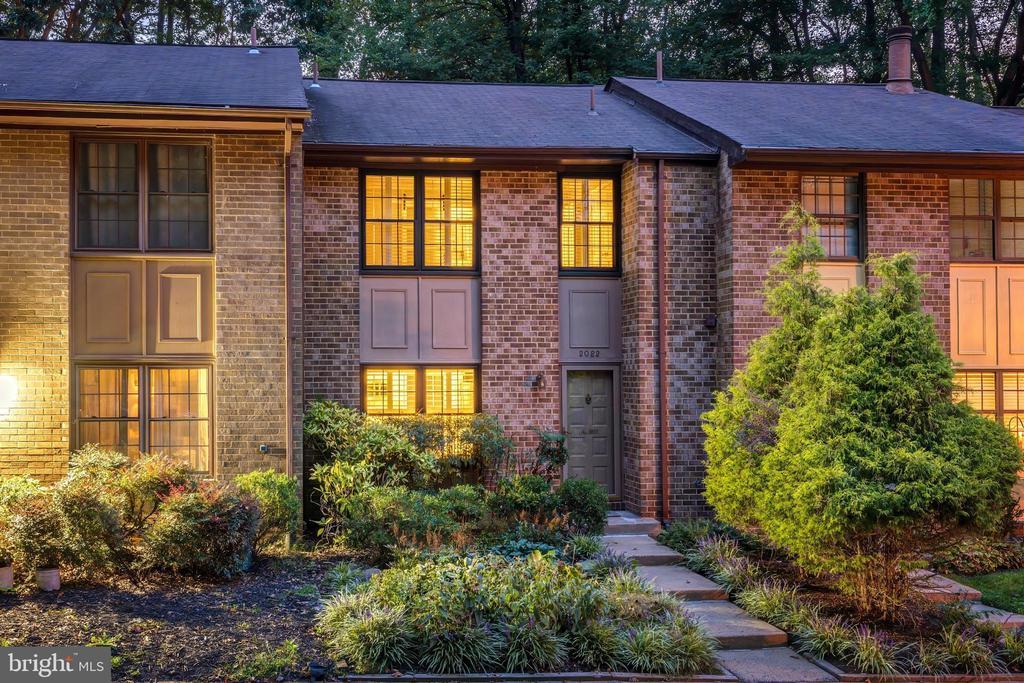2022 headlands circle
RESTON, VA 20191
3 BEDS 3-Full 1-Half BATHS
0.02 AC LOTResidential-Interior Row/Townhouse

Bedrooms 3
Total Baths 4
Full Baths 3
Acreage 0.03
Status Off Market
MLS # VAFX2267962
County FAIRFAX
More Info
Category Residential-Interior Row/Townhouse
Status Off Market
Acreage 0.03
MLS # VAFX2267962
County FAIRFAX
Price Improvement!!!
Incredible 3-level townhouse less than a mile from the Wiehle-Reston Metro stop, you do not want to miss this opportunity in the heart of Reston. Take advantage of the outdoor lifestyle with easy access to the W&OD Trail, Reston National Golf Course, Lake Thoreau, miles of biking and running trails and a short walk to the newly renovated Lake Thoreau Pool. Close to multiple shopping centers including the renowned Reston Town Center, countless grocery options, gyms and retail, and major commuter routes.
Inside, this home offers an updated eat-in kitchen with space for dining and hardwood floors throughout the main level and into the primary bedroom. The bathrooms have been updated with modern fixtures, and the home features brand new carpet and fresh paint throughout. The walk-out lower level includes a full bath and opens to a private patio, perfect for extra living space or guests.
Off-street parking with ample spaces available. Fantastic community amenities include pools, tennis courts, tot-lots and miles of trails and woods to explore. Enjoy, and welcome home.
Location not available
Exterior Features
- Style Contemporary
- Construction Single Family
- Siding Brick, Combination
- Roof Shingle
- Garage No
- Water Public
- Sewer Public Sewer
Interior Features
- Appliances Stainless Steel Appliances, Dishwasher, Disposal, Dryer, Washer, Oven/Range - Electric, Built-In Microwave, Refrigerator, Icemaker, Water Dispenser
- Heating Heat Pump(s)
- Cooling Central A/C
- Basement Walkout Level, Interior Access, Rear Entrance, Daylight, Partial, Improved, Fully Finished
- Fireplaces 1
- Year Built 1977
Neighborhood & Schools
- Subdivision BOSTON RIDGE
- Elementary School SUNRISE VALLEY
- Middle School HUGHES
- High School SOUTH LAKES
Financial Information
- Zoning 370
Listing Information
Properties displayed may be listed or sold by various participants in the MLS.


 All information is deemed reliable but not guaranteed accurate. Such Information being provided is for consumers' personal, non-commercial use and may not be used for any purpose other than to identify prospective properties consumers may be interested in purchasing.
All information is deemed reliable but not guaranteed accurate. Such Information being provided is for consumers' personal, non-commercial use and may not be used for any purpose other than to identify prospective properties consumers may be interested in purchasing.