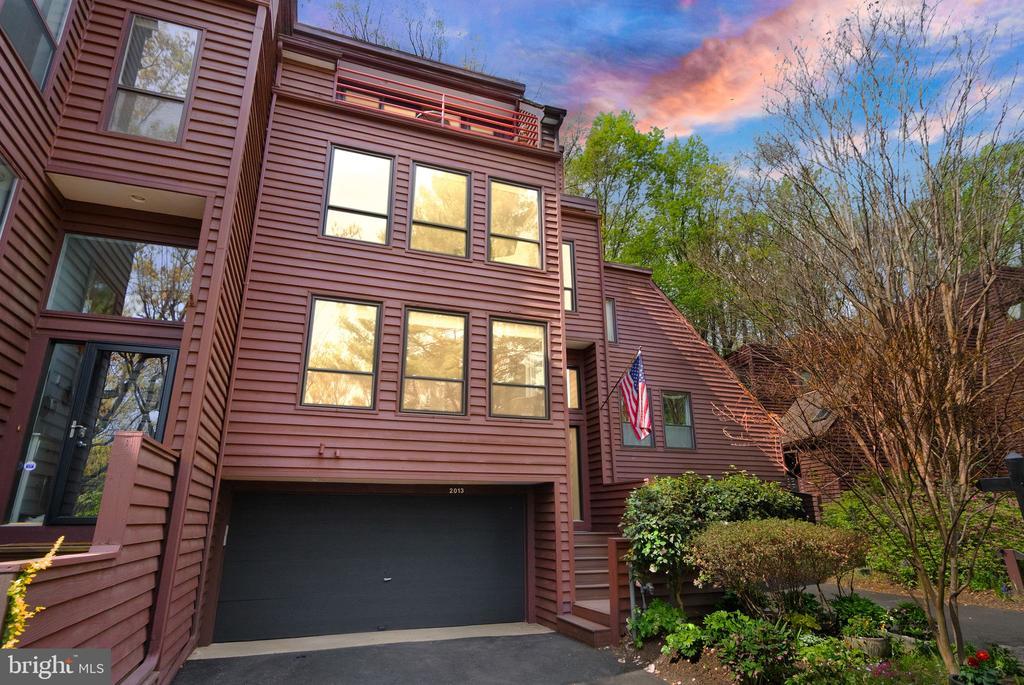2013 turtle pond drive
RESTON, VA 20191
3 BEDS 3-Full 1-Half BATHS
0.05 AC LOTResidential-Interior Row/Townhouse

Bedrooms 3
Total Baths 4
Full Baths 3
Acreage 0.06
Status Off Market
MLS # VAFX2222310
County FAIRFAX
More Info
Category Residential-Interior Row/Townhouse
Status Off Market
Acreage 0.06
MLS # VAFX2222310
County FAIRFAX
VA assumable Loan Available*** Welcome to 2013 Turtle Pond Dr, a stunning large townhome located in a quiet cul-de-sac community, complete with lake access and picturesque lake views. This beautifully updated home features a spacious main level highlighted by an open kitchen and breakfast room, adorned with elegant quartz countertops and hardwood floors throughout.
The dining room seamlessly connects to a rear deck, overlooking a lushly landscaped backyard—perfect for entertaining guests or enjoying serene outdoor moments. The expansive two-story great room, featuring a cozy wood stove, offers a welcoming space to relax and unwind.
Unique open staircases enhance the airy and lofty feel, showcasing Reston’s iconic architectural design. On the second level, the primary suite provides a luxurious retreat, complete with a spa-inspired bathroom boasting a custom vanity, double sinks, a huge soaking tub, and a generous closet. Floor-to-ceiling windows offer breathtaking views of Lake Thoreau, filling the space with natural light.
The top floor is an inviting open loft, ideal for an intimate family room, complete with a cozy fireplace and built-in shelving. Enjoy views from both the back deck, which overlooks tranquil trees, and the front deck that looks out to the lake. A third full bath on this level adds versatility for guests or can be transformed into a fourth bedroom.
The lower level of the home includes convenient access to the utility room, laundry room, and garage, alongside a finished office featuring a large walk-in cedar closet. This remarkable townhome combines comfort, style, and outdoor beauty, making it a perfect place to call home.
2025
3 New Kohler Toilets
New Quartz Counter Tops and Sink in Kitchen
2024
Remodeled Loft (4th Floor) Balcony Deck with TREX
Loft (4th Floor) Created "finished" Outdoor Closet Storage.
Complete "Full Thickness" Driveway replaced and paved.
Over Range Microwave Oven replaced
2023
Two Remodeled Bathrooms (Loft and Guest Bedroom Area)
2022
Loft Air Conditioner Replaced.
Window with Screen replacement for Entire House
2021:
Stairs Replaced with New Treads and Risers from 2nd to 3rd Floor
1st Floor Office Remodeled (Wood Floor & Ceiling Fan)
New Window Blinds
2020:
HVAC Replaced
Remodeled/Installed Entry Way Porch Stairs & Landing with TREX
Two Sliding Patio Doors installed on 4th floor loft
Garage Door Opener replaced
Wood Floors installed on Bedroom Level (4th Floor Loft)
2019:
Carpet Replaced with Wood Floors on Bedroom Level (3rd Floor)
Created Garage Storage Space
2015
New Roof
Location not available
Exterior Features
- Style Contemporary
- Construction Single Family
- Siding Wood Siding
- Roof Metal, Rubber
- Garage Yes
- Garage Description 2
- Water Public
- Sewer Public Sewer
Interior Features
- Appliances Built-In Microwave, Dryer, Washer, Dishwasher, Disposal, Refrigerator, Icemaker, Stove
- Heating Forced Air, Programmable Thermostat, Wood Burn Stove
- Cooling Ceiling Fan(s), Central A/C
- Basement Connecting Stairway, English, Front Entrance
- Fireplaces 2
- Year Built 1982
Neighborhood & Schools
- Subdivision RESTON
Financial Information
- Zoning 372


 All information is deemed reliable but not guaranteed accurate. Such Information being provided is for consumers' personal, non-commercial use and may not be used for any purpose other than to identify prospective properties consumers may be interested in purchasing.
All information is deemed reliable but not guaranteed accurate. Such Information being provided is for consumers' personal, non-commercial use and may not be used for any purpose other than to identify prospective properties consumers may be interested in purchasing.