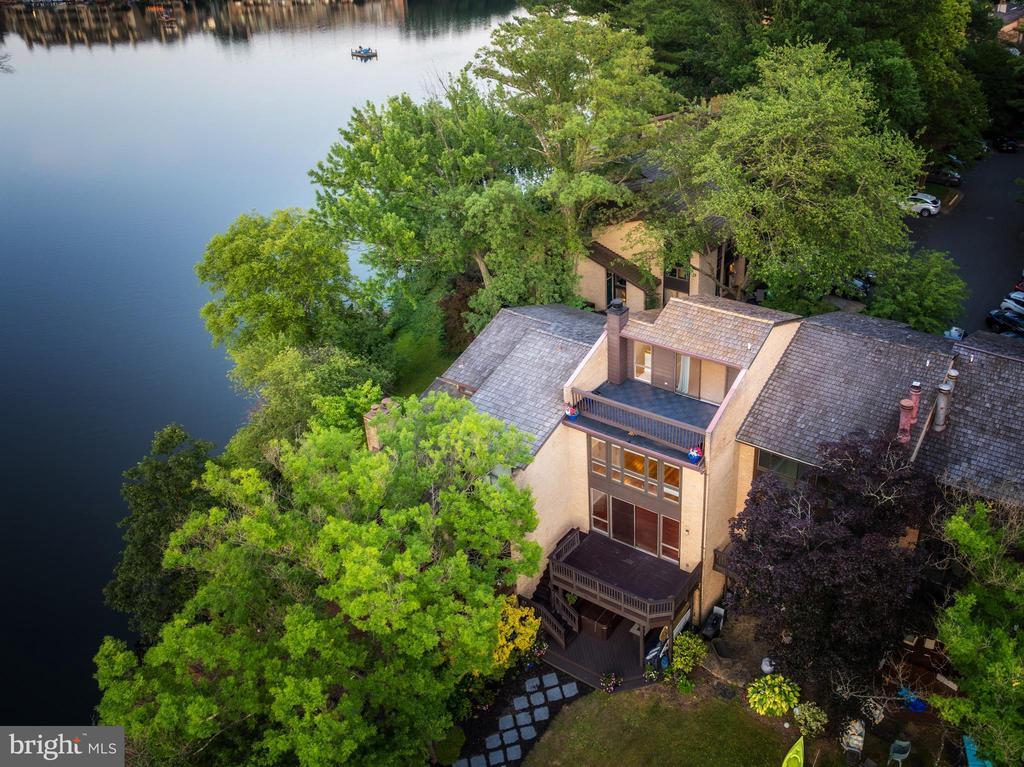2003 lakebreeze way
RESTON, VA 20191
4 BEDS 3-Full 1-Half BATHS
0.05 AC LOTResidential-Interior Row/Townhouse

Bedrooms 4
Total Baths 4
Full Baths 3
Acreage 0.05
Status Off Market
MLS # VAFX2249232
County FAIRFAX
More Info
Category Residential-Interior Row/Townhouse
Status Off Market
Acreage 0.05
MLS # VAFX2249232
County FAIRFAX
ASSUMABLE VA LOAN AT 2.375%. Welcome to one of Lake Thoreau’s most exclusive properties. A rarely available Topmast model townhome, with only three in existence, offering four beautifully finished levels of lakefront luxury where the lot extends all the way to the water’s edge—and includes a 10’ x 17’ deck boat. This all-brick residence is perfectly positioned to capture panoramic lake views from nearly every level and blends the best of serene living with elegant entertaining. The gourmet kitchen is a showstopper with white shaker cabinetry, quartz countertops, an oversized island with bar seating and a built-in wine fridge, stainless steel appliances, a double oven range, and abundant storage. Just off the kitchen, a secluded, fenced front patio offers privacy for quiet mornings or evening conversation. The kitchen flows into a formal dining room and sunken family room, both with unobstructed views of Lake Thoreau, and the rear deck—complete with stair access—overlooks a professionally landscaped yard and lower deck, home to a bubbling hot tub just steps from the water. The fully finished lower level features engineered hickory flooring, a built-in bar area, pool table, Murphy bed, full bath, and walk-out access to the rear deck, hot tub, and private stepping stones that lead to the lake and your own docked boat. Upstairs, the bedroom level includes a stunning primary suite showcasing large windows that greet you each morning with lake views, a built-in custom closet, and a newly renovated en-suite bath with dual vanity, frameless glass shower, and soaking tub. Two additional bedrooms share a stylishly updated secondary full bath—one features its own private deck, while the other includes a charming Juliet balcony, both offering their own unique connection to the outdoors. The top-level loft offers a spacious fourth bedroom or bonus space with its own private rooftop deck and captivating lake and skyline vistas as far as the eye can see. The home has been freshly painted and extensively updated from top to bottom, including the kitchen, all bathrooms, the basement, and new landscaping. Key upgrades include a 2018 roof, 2024 water heater, 2024 refrigerator, and 2024 washer/dryer. Two assigned parking spaces are included, and there's generous storage on the lower level. Located just a few steps from the community walking path to South Lakes Shopping Center—featuring restaurants, Safeway, Starbucks, and more—you can stroll over on foot or cruise across the lake by boat. Just over a mile to Metro and surrounded by opportunities for paddleboarding, kayaking, canoeing, and fishing, this is more than a home—it’s a lifestyle on the lake you won’t find anywhere else. A short drive to Reston Town Center, Metro and the Dulles Toll Road and less than 10 mins to Dulles International. Reston offers 15 pools, 55 miles of trails, numerous parks, 4 beautiful lakes, 52 tennis courts, 18 pickle ball courts, a variety of community events and programs throughout the year, including festivals, concerts, workshops, and social gatherings, several community centers, including the Reston Association's main headquarters, the Walker Nature Center, and the Lake House at Lake Newport, which offer spaces for community meetings, classes, and special events.
Location not available
Exterior Features
- Style Contemporary
- Construction Single Family
- Siding Brick
- Exterior Sidewalks
- Roof Architectural Shingle
- Garage No
- Water Public
- Sewer Public Sewer
- Lot Description No Thru Street, Premium, Rear Yard
Interior Features
- Appliances Dryer - Front Loading, Refrigerator, Stainless Steel Appliances, Stove, Washer - Front Loading, Dishwasher
- Heating Heat Pump(s), Forced Air
- Cooling Ceiling Fan(s), Central A/C
- Basement Fully Finished, Connecting Stairway, Improved, Outside Entrance, Rear Entrance, Walkout Level
- Year Built 1977
Neighborhood & Schools
- Subdivision LAKEWINDS
- Elementary School TERRASET
- Middle School HUGHES
- High School SOUTH LAKES
Financial Information
- Zoning 370


 All information is deemed reliable but not guaranteed accurate. Such Information being provided is for consumers' personal, non-commercial use and may not be used for any purpose other than to identify prospective properties consumers may be interested in purchasing.
All information is deemed reliable but not guaranteed accurate. Such Information being provided is for consumers' personal, non-commercial use and may not be used for any purpose other than to identify prospective properties consumers may be interested in purchasing.