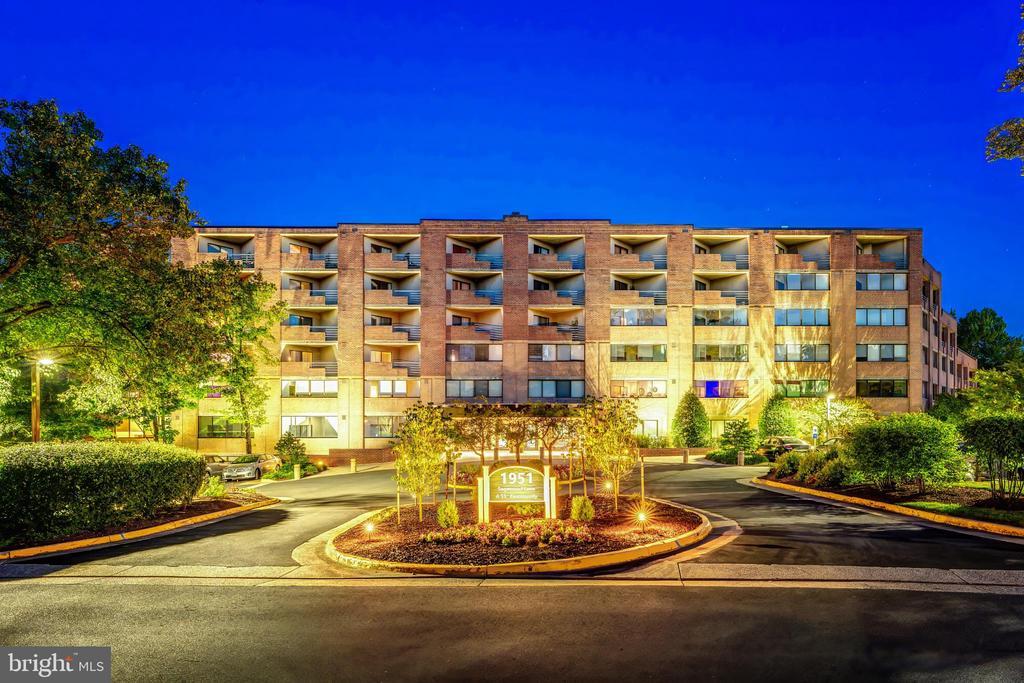1951 sagewood lane
RESTON, VA 20191
2 BEDS 2-Full BATHS
Residential-Unit/Flat/Apartment

Bedrooms 2
Total Baths 2
Full Baths 2
Status Off Market
MLS # VAFX2260802
County FAIRFAX
More Info
Category Residential-Unit/Flat/Apartment
Status Off Market
MLS # VAFX2260802
County FAIRFAX
You will not want to miss this light-filled 2-bedroom, 2-bath penthouse-level condo in the sought-after 55+ community of Thoreau Place, ideally located directly across South Lake Drive from South Lakes Village Shopping Center—accessible via a private gated entrance and underground tunnel—for easy access to Safeway, Starbucks, CVS, restaurants, and more. Perfectly situated as the second-to-last unit on its hallway, this home offers exceptional peace and quiet. The kitchen and baths have been remodeled within the last 10 years, with major updates including HVAC (2018), hot water heater (2024), and electric panel (2023). Building upgrades include a new roof (2023), repaved parking lot (2023), updated fire alarm system (2025), and new elevators (2025). The freshly painted interior features a balcony off the primary bedroom and a turnkey, move-in-ready layout. The secure building offers a covered entrance, inviting lobby, on-site property manager, fitness center, meeting and party rooms, library, glass-enclosed solarium, three rooftop terraces with sunset views, a workshop, and weekly Fastran bus service to Wegmans, Target, and Walmart. As a resident, you’ll also enjoy full Reston Association membership which includes 15 pools, 55 miles of trails, numerous parks, 4 beautiful lakes, 52 tennis courts, 18 pickle ball courts, a variety of community events and programs throughout the year, including festivals, concerts, workshops, and social gatherings, several community centers, including the Reston Association's main headquarters, the Walker Nature Center, and the Lake House at Lake Newport, which offer spaces for community meetings, classes, and special events.
Location not available
Exterior Features
- Style Traditional
- Construction Single Family
- Siding Brick
- Exterior Exterior Lighting, Secure Storage
- Garage No
- Water Public
- Sewer Public Sewer
Interior Features
- Appliances Dishwasher, Disposal, Dryer, Exhaust Fan, Icemaker, Microwave, Oven/Range - Electric, Refrigerator, Washer
- Heating Heat Pump(s)
- Cooling Central A/C
- Year Built 1985
Neighborhood & Schools
- Subdivision THOREAU PLACE CONDOS
Financial Information
- Zoning 372


 All information is deemed reliable but not guaranteed accurate. Such Information being provided is for consumers' personal, non-commercial use and may not be used for any purpose other than to identify prospective properties consumers may be interested in purchasing.
All information is deemed reliable but not guaranteed accurate. Such Information being provided is for consumers' personal, non-commercial use and may not be used for any purpose other than to identify prospective properties consumers may be interested in purchasing.