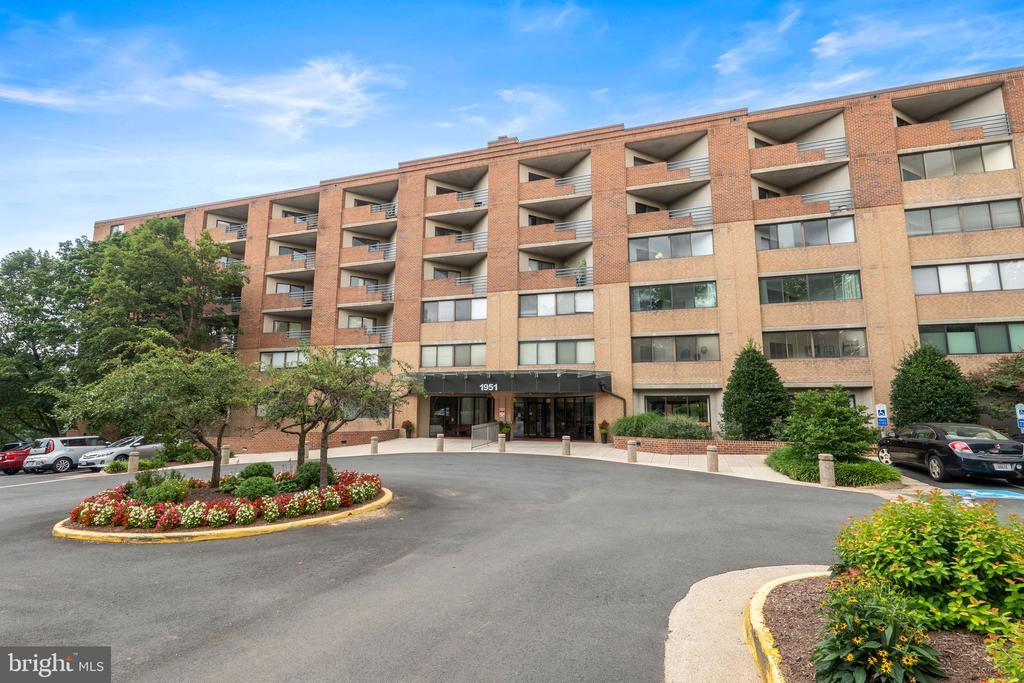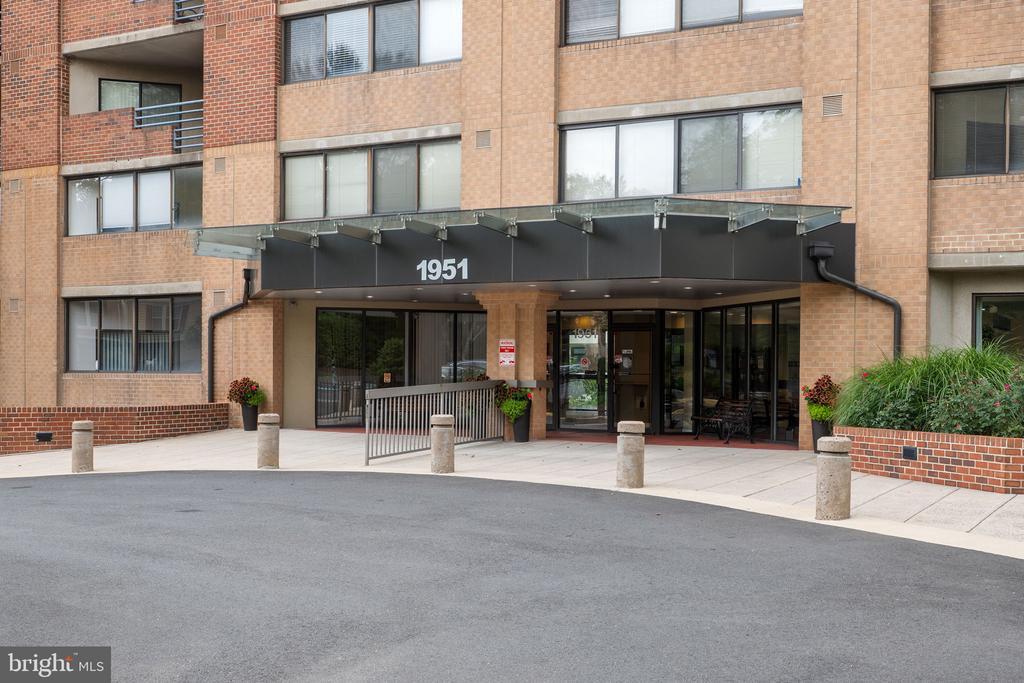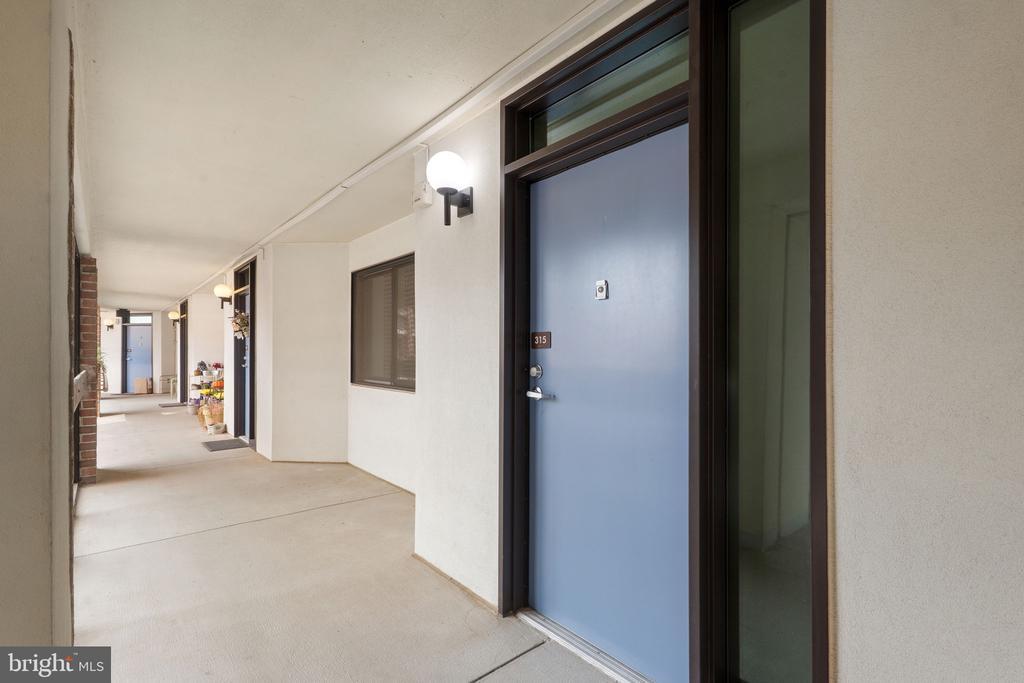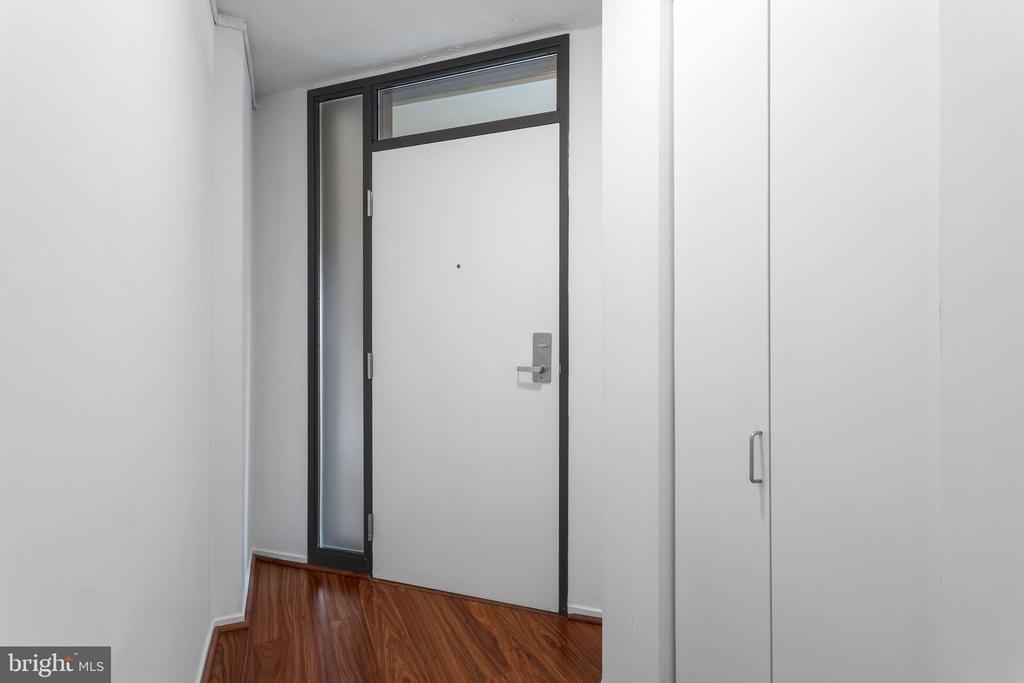Lake Homes Realty
1-866-525-3466Price Changed
1951 sagewood lane
RESTON, VA 20191
$250,000
2 BEDS
1,014 SQFTResidential-Unit/Flat/Apartment
Price Changed




Bedrooms 2
Full Baths 2
Square Feet 1014
Status Active
MLS # VAFX2260284
County FAIRFAX
More Info
Category Residential-Unit/Flat/Apartment
Status Active
Square Feet 1014
MLS # VAFX2260284
County FAIRFAX
Welcome to this beautifully maintained 2-bedroom, 2-bathroom condo in the sought-after Thoreau Place, a vibrant 55+ active adult community in the heart of Reston. Located on the third floor, this unit offers unmatched convenience—it’s the closest residence to both the elevator and trash chute, making everyday living incredibly efficient.
Inside, the thoughtful floor plan features two generously sized bedrooms, each with its own bonus enclosed space—ideal for a home office, reading nook, or sitting room. The Primary Suite includes a custom walk-in closet with built-in cabinetry, neatly tucked behind a modern barn door, providing both style and practicality.
The kitchen is outfitted with functional upgrades, including three Lazy Susans for easy storage access, and a high-end Bosch dishwasher that makes cleanup a breeze. Overlooking the beautifully landscaped courtyard, this unit offers a peaceful setting that’s perfect for relaxing mornings or winding down at the end of the day.
Step outside and enjoy everything Thoreau Place has to offer. The secure building features a covered entrance, inviting lobby, and lounge area, plus an onsite property manager for added peace of mind. You’re also just steps from the private gate to South Lakes Village Shopping Center, where you’ll find Starbucks, CVS, Safeway, and more—making errands and dining out incredibly easy.
The community amenities are designed to enhance your lifestyle, with access to a fitness center, meeting and party rooms, a library, glass-enclosed solarium, and 3 rooftop terrace patios, offering scenic sunset views. A dedicated workshop is available for hobbies and home projects, and a Fastran bus service provides weekly trips to Wegmans, Target, Walmart and more.
As a Thoreau Place resident, you also enjoy full membership in the Reston Association, which includes access to 55+ miles of trails, four lakes, boating, paddleboarding, pickleball and tennis courts, golf courses, 15 pools, and two Metro stations for easy commuting. With water, sewer, and trash included in the condo fee, this home delivers both affordability and ease of ownership.
The community has recently undergone extensive updates, including fire protection system upgrades (2024), a new roof and repaved parking lot (2023), and refreshed elevators, fitness center, and common area furnishings (2022)—making this a smart, move-in-ready option for active adults seeking comfort, convenience, and a true sense of community.
Assumable Conventional Loan available at a very low interest rate. Reach out for details. Don’t miss this opportunity to enjoy a low-maintenance lifestyle in one of Reston’s most walkable and well-connected neighborhoods. Schedule your tour today!
Location not available
Exterior Features
- Style Unit/Flat, Traditional
- Construction Single Family
- Siding Brick, Stone
- Exterior Extensive Hardscape, Exterior Lighting, Sidewalks, Water Fountains
- Roof Tar/Gravel
- Garage No
- Water Public
- Sewer Public Sewer
- Lot Description Landscaping, No Thru Street
Interior Features
- Appliances Built-In Microwave, Dryer, Washer, Dishwasher, Disposal, Refrigerator, Stove
- Heating Heat Pump(s)
- Cooling Central A/C
- Living Area 1,014 SQFT
- Year Built 1985
Neighborhood & Schools
- Subdivision THOREAU PLACE CONDOS
- Elementary School SUNRISE VALLEY
- Middle School HUGHES
- High School SOUTH LAKES
Financial Information
- Zoning 372
Additional Services
Internet Service Providers
Listing Information
Listing Provided Courtesy of Keller Williams Realty - (703) 679-1700
© Bright MLS. All rights reserved. Listings provided by Bright MLS from various brokers who participate in IDX (Internet Data Exchange). Information deemed reliable but not guaranteed.
Listing data is current as of 10/23/2025.


 All information is deemed reliable but not guaranteed accurate. Such Information being provided is for consumers' personal, non-commercial use and may not be used for any purpose other than to identify prospective properties consumers may be interested in purchasing.
All information is deemed reliable but not guaranteed accurate. Such Information being provided is for consumers' personal, non-commercial use and may not be used for any purpose other than to identify prospective properties consumers may be interested in purchasing.