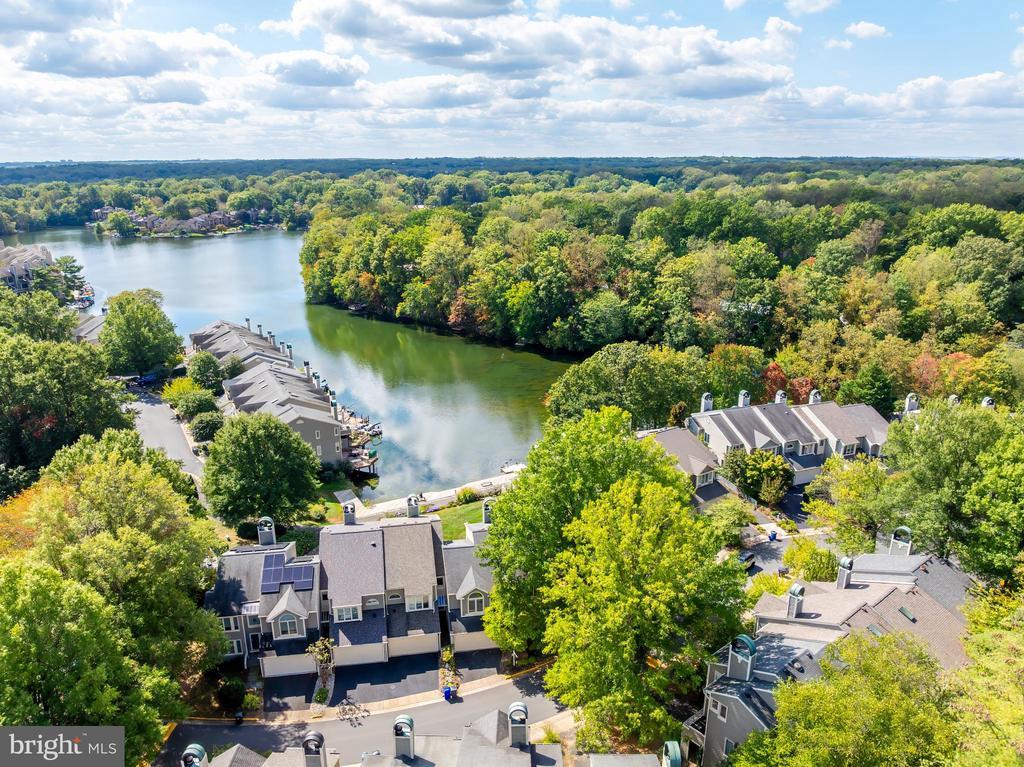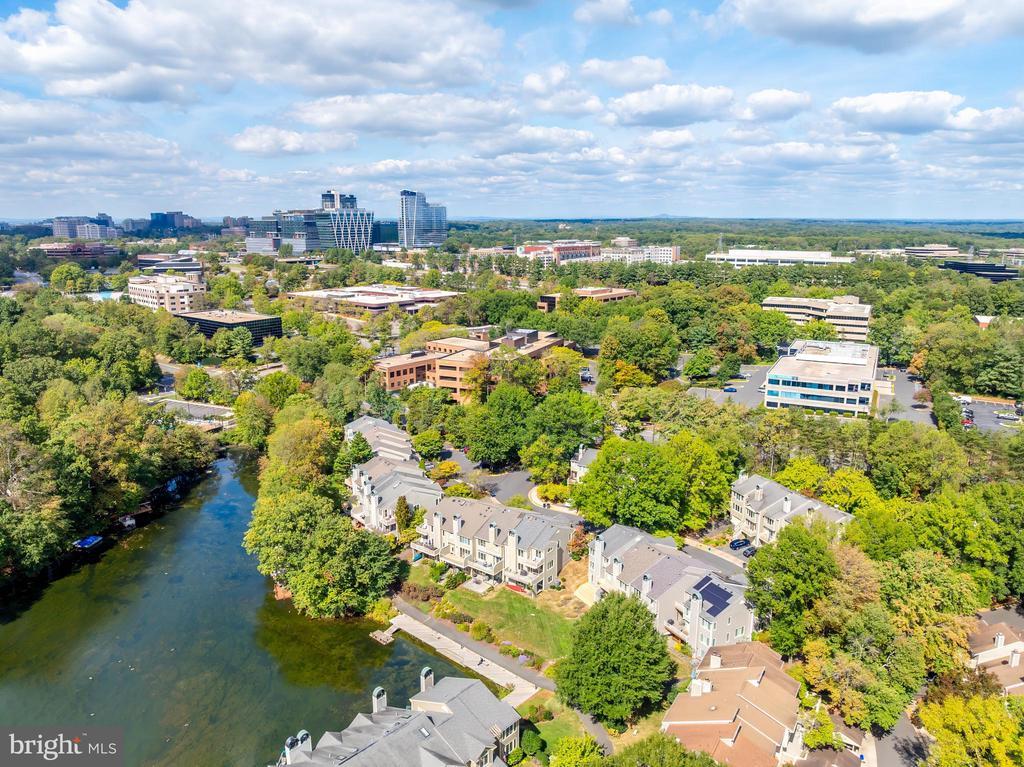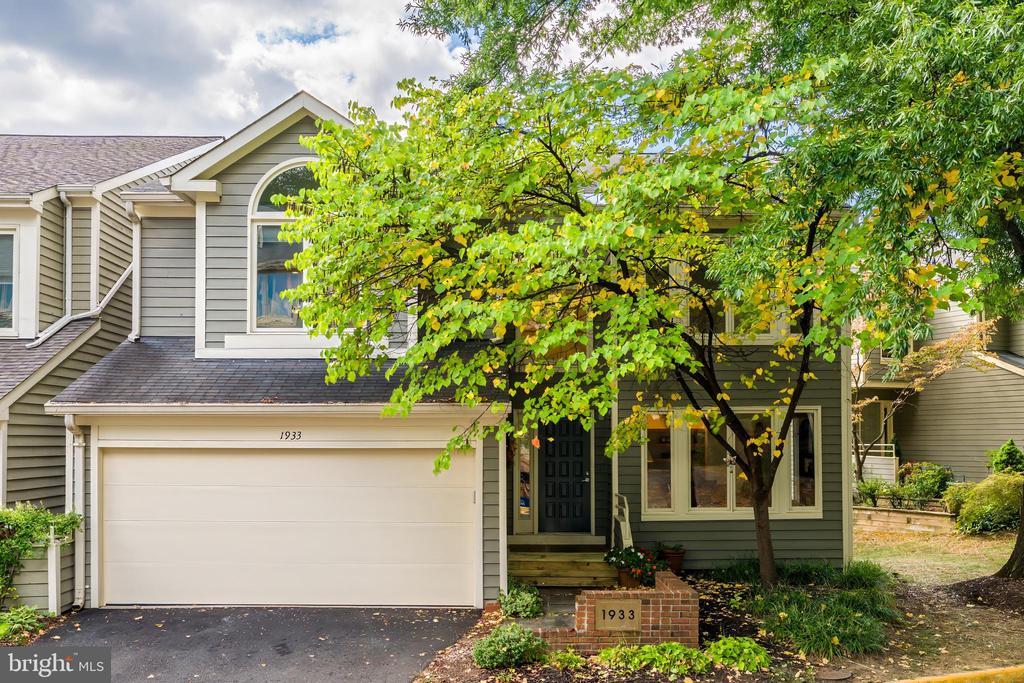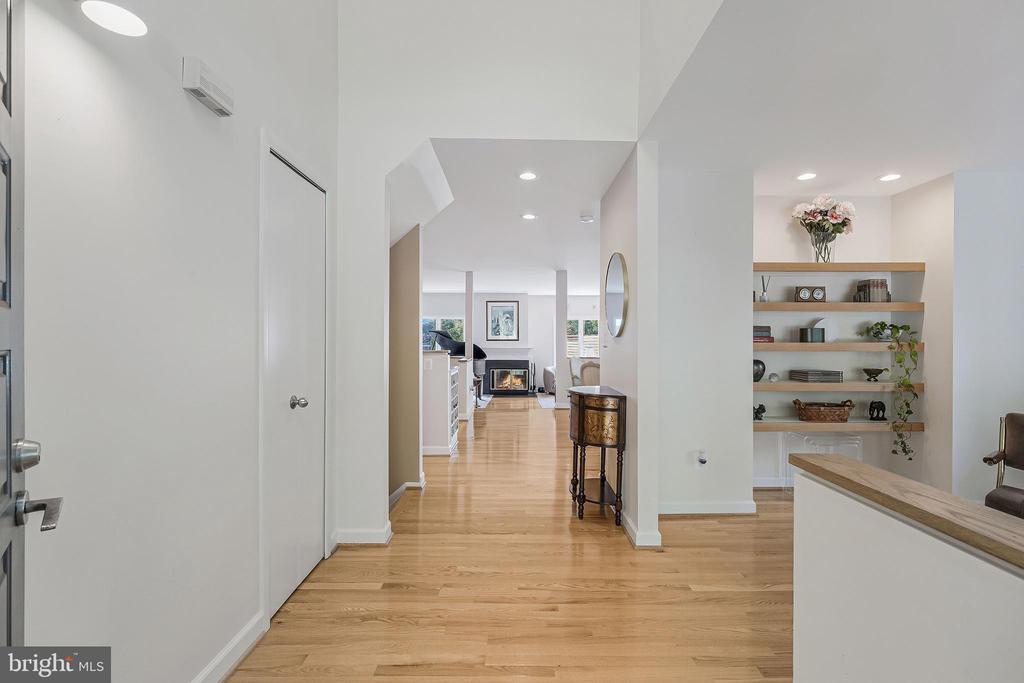Lake Homes Realty
1-866-525-3466Waterfront
1933 lakeport way
RESTON, VA 20191
$1,150,000
3 BEDS 4 BATHS
3,464 SQFT0.07 AC LOTResidential-End of Row/Townhouse
Waterfront




Bedrooms 3
Total Baths 4
Full Baths 2
Square Feet 3464
Acreage 0.08
Status Pending
MLS # VAFX2267172
County FAIRFAX
More Info
Category Residential-End of Row/Townhouse
Status Pending
Square Feet 3464
Acreage 0.08
MLS # VAFX2267172
County FAIRFAX
****Price Reduced by $50,000!***
Update as of 11/26: Seller recently repaired and refreshed the exterior siding.
Welcome home! Rarely available Bedford model — the largest in Lakeport — and an end-unit townhome overlooking Lake Thoreau! Offering over 3400 finished square feet this is one of the largest townhouses in all of Reston with lake views from all three levels! This 3-bedroom, 2 full / 2 half bath home lives like a single-family, offering extra windows, privacy, and three spacious decks for taking in the water and wooded views.
The heart of the home is the completely renovated kitchen (2023) with pull-out cabinetry, updated appliances (Jenn Air stove + microwave, new refrigerator + dishwasher), and thoughtful design for everyday cooking and entertaining. The main level features hardwood floors, fresh paint, and updated LED lighting with dimmers for the perfect ambiance. Upstairs, you’ll find a true primary suite with re-grouted bath, two additional bedrooms, a second full bath (totally redone in 2021), and laundry on the bedroom level.
Other upgrades include: new garage door (2025) + motor (2024), freshly painted garage, replaced decks on all three levels, new front porch, ethernet wiring throughout with Fios Gigabit 940/880 Mbps speeds, updated windows, and more. Two-car garage and plenty of storage.
All of this in a sought-after Lakeport cluster — minutes to South Lakes Village, Reston trails, pools, tennis, and metro. This home checks all the boxes for lakefront living with space to spread out!
Location not available
Exterior Features
- Style Contemporary
- Construction Single Family
- Siding Wood Siding
- Exterior Extensive Hardscape, Sidewalks
- Roof Shingle
- Garage Yes
- Garage Description 2
- Water Public
- Sewer Public Sewer
- Lot Description Cul-de-sac, Landscaping, No Thru Street
Interior Features
- Appliances Dishwasher, Disposal, Dryer, Exhaust Fan, Microwave, Refrigerator, Stove, Washer
- Heating Heat Pump(s)
- Cooling Central A/C
- Basement Full, Fully Finished, Heated, Outside Entrance, Rear Entrance, Walkout Level
- Fireplaces 2
- Living Area 3,464 SQFT
- Year Built 1986
Neighborhood & Schools
- Subdivision LAKEPORT
- Elementary School SUNRISE VALLEY
- Middle School HUGHES
- High School SOUTH LAKES
Financial Information
- Zoning 372
Additional Services
Internet Service Providers
Listing Information
Listing Provided Courtesy of Samson Properties - (703) 378-8810
© Bright MLS. All rights reserved. Listings provided by Bright MLS from various brokers who participate in IDX (Internet Data Exchange). Information deemed reliable but not guaranteed.
Listing data is current as of 02/27/2026.


 All information is deemed reliable but not guaranteed accurate. Such Information being provided is for consumers' personal, non-commercial use and may not be used for any purpose other than to identify prospective properties consumers may be interested in purchasing.
All information is deemed reliable but not guaranteed accurate. Such Information being provided is for consumers' personal, non-commercial use and may not be used for any purpose other than to identify prospective properties consumers may be interested in purchasing.