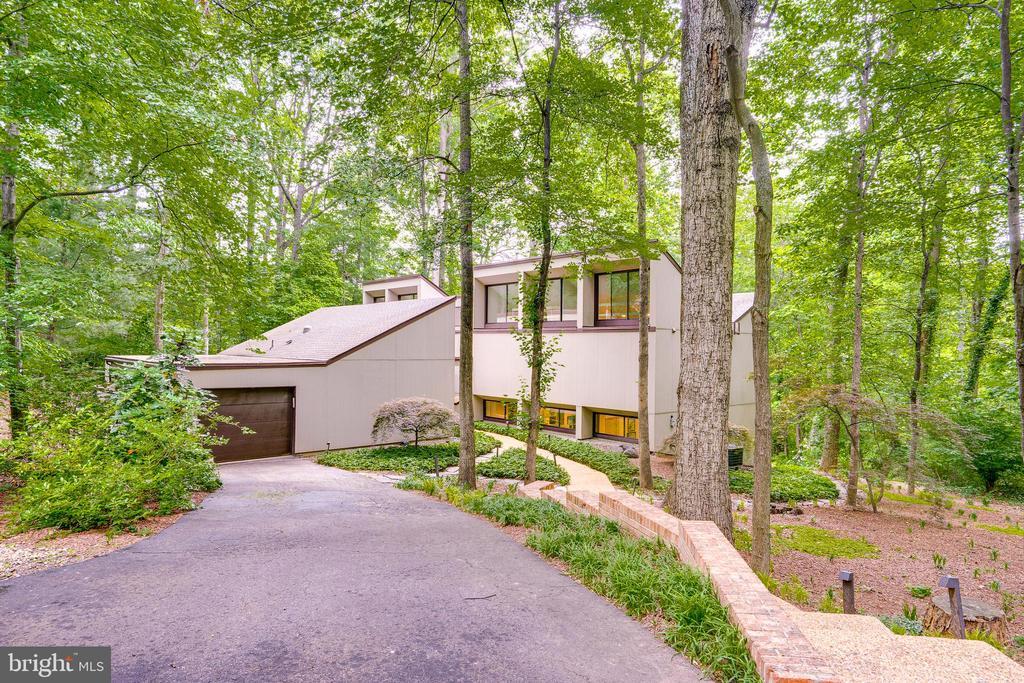11405 purple beech drive
RESTON, VA 20191
4 BEDS 3-Full BATHS
0.31 AC LOTResidential-Detached

Bedrooms 4
Full Baths 3
Acreage 0.31
Status Off Market
MLS # VAFX2243906
County FAIRFAX
More Info
Category Residential-Detached
Status Off Market
Acreage 0.31
MLS # VAFX2243906
County FAIRFAX
Welcome to 11405 Purple Beech Dr, a stunning single-family residence nestled in the desirable community of Reston, VA. This expansive home offers 4,030 square feet of living space, skillfully designed to offer comfort and elegance. The property features four spacious bedrooms and three well-appointed bathrooms, ideal for families of every composition or those who love to entertain guests.
Step inside to discover beautifully finished hardwood floors that flow seamlessly throughout the home's open floor plan. Each room is bathed in natural light, enhancing the warm and inviting ambiance. The living spaces are generously sized, providing ample room for both relaxation and entertainment.
This home is a perfect blend of functional design and modern sophistication, offering an ideal setting for both everyday living and hosting special occasions. The property's thoughtful layout allows for a seamless flow between indoor and outdoor spaces, enabling you to enjoy the serene surroundings of Reston from the comfort of your home.
With its prime location and exceptional features, 11405 Purple Beech Dr presents a unique opportunity to experience the best of Reston living. Don't miss your chance to make this exquisite property your new home. Reach out today to schedule a private tour and see firsthand the charm and elegance this home has to offer.
Location not available
Exterior Features
- Style Contemporary
- Construction Single Family
- Siding HardiPlank Type
- Exterior Extensive Hardscape
- Garage Yes
- Garage Description 2
- Water Public
- Sewer Public Sewer
Interior Features
- Heating Central
- Cooling Central A/C
- Fireplaces 1
- Year Built 1975
Neighborhood & Schools
- Subdivision RESTON
- Elementary School TERRASET
- Middle School HUGHES
- High School SOUTH LAKES
Financial Information
- Zoning 370


 All information is deemed reliable but not guaranteed accurate. Such Information being provided is for consumers' personal, non-commercial use and may not be used for any purpose other than to identify prospective properties consumers may be interested in purchasing.
All information is deemed reliable but not guaranteed accurate. Such Information being provided is for consumers' personal, non-commercial use and may not be used for any purpose other than to identify prospective properties consumers may be interested in purchasing.