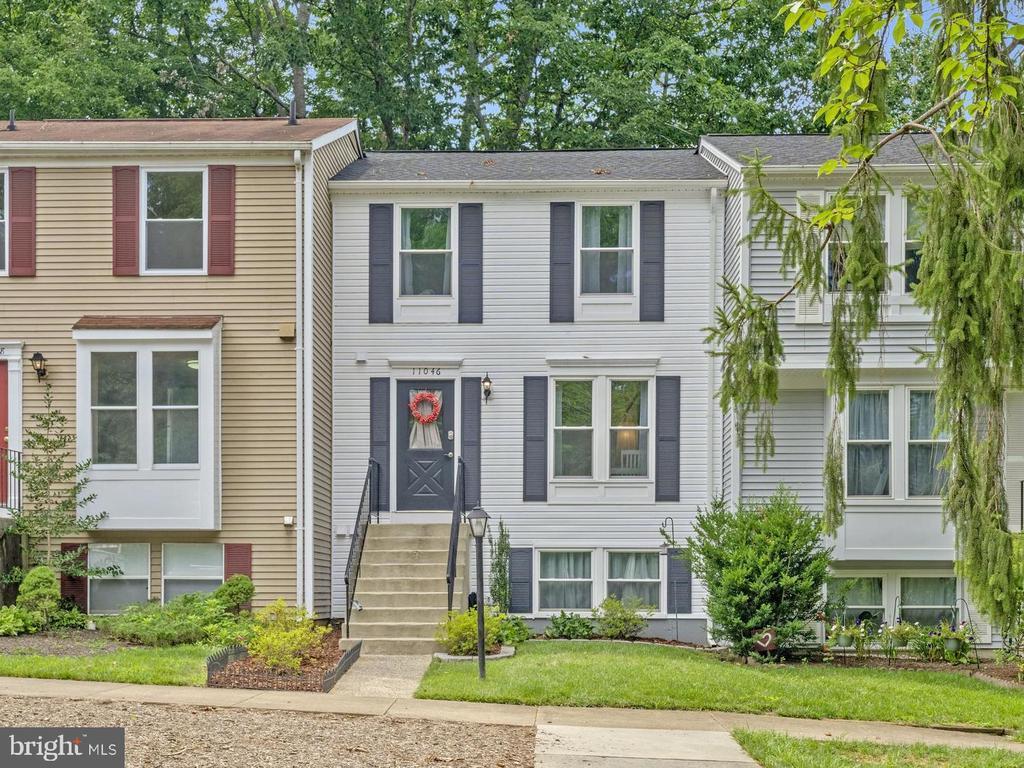11046 granby court
RESTON, VA 20191
3 BEDS 2-Full 1-Half BATHS
0.02 AC LOTResidential-Interior Row/Townhouse

Bedrooms 3
Total Baths 3
Full Baths 2
Acreage 0.03
Status Off Market
MLS # VAFX2254928
County FAIRFAX
More Info
Category Residential-Interior Row/Townhouse
Status Off Market
Acreage 0.03
MLS # VAFX2254928
County FAIRFAX
Welcome to this stunning, fully updated 3-level contemporary home nestled in the desirable Barton Hill neighborhood. This home has been thoughtfully renovated from top to bottom, boasting over $65,000 in premium upgrades.
Step inside to find a modern open floorplan with walnut-stained hardwood floors throughout the main level, smooth ceilings with recessed LED lighting, and designer finishes throughout. The custom kitchen features sleek white cabinetry, granite countertops, and stainless steel appliances—perfect for everyday living and entertaining.
Upstairs, you'll find plush carpeting in the bedrooms and beautifully updated bathroom showcasing marble ceramic tile, and a stylish vanity. The spacious owner’s suite includes a massive walk-in closet.
Newish architectural shingle roof (35-year), New energy-efficient double pane windows, water heater 2018, and a wood privacy fence. The spacious deck overlooks a private, wooded park like setting—ideal for relaxing or gathering with friends and family.
The finished walk-out lower level offers an updated full bath, flexible living space perfect for a game room, gym, home office, media room, a large utility room for laundry, and additional storage completes the lower level.
Unbeatable Location: Just 1 mile to Wiehle Metro, 3 miles to Reston Town Center, and walking distance to pools, tennis courts, sports fields, shopping, dining, and Sunrise Valley Elementary. Enjoy the active Reston lifestyle with access to community pools, tennis courts, playgrounds, lakes, and miles of walking/biking trails including the W&OD Trail. Tucked away in a quiet, tree-lined enclave, this home also offers two assigned parking spaces (#46) and ample guest parking. Welcome Home!
Location not available
Exterior Features
- Style Contemporary, Colonial
- Construction Single Family
- Siding Brick, Vinyl Siding
- Exterior Exterior Lighting, Street Lights, Sidewalks
- Roof Architectural Shingle, Composite
- Garage No
- Water Public
- Sewer Public Sewer
- Lot Description Backs to Trees, Backs - Open Common Area, Cul-de-sac, No Thru Street, Premium, Rear Yard
Interior Features
- Appliances Stainless Steel Appliances, ENERGY STAR Refrigerator, Icemaker, Microwave, Oven - Self Cleaning, Oven/Range - Electric, ENERGY STAR Dishwasher, Water Heater - High-Efficiency
- Heating Energy Star Heating System, Programmable Thermostat, Central
- Cooling Energy Star Cooling System, Central A/C, Programmable Thermostat
- Basement Heated, Improved, Interior Access, Outside Entrance, Walkout Stairs, Windows, Workshop, Daylight, Partial
- Year Built 1982
Neighborhood & Schools
- Subdivision BARTON HILL
- Elementary School SUNRISE VALLEY
- Middle School HUGHES
- High School SOUTH LAKES
Financial Information
- Zoning 372


 All information is deemed reliable but not guaranteed accurate. Such Information being provided is for consumers' personal, non-commercial use and may not be used for any purpose other than to identify prospective properties consumers may be interested in purchasing.
All information is deemed reliable but not guaranteed accurate. Such Information being provided is for consumers' personal, non-commercial use and may not be used for any purpose other than to identify prospective properties consumers may be interested in purchasing.