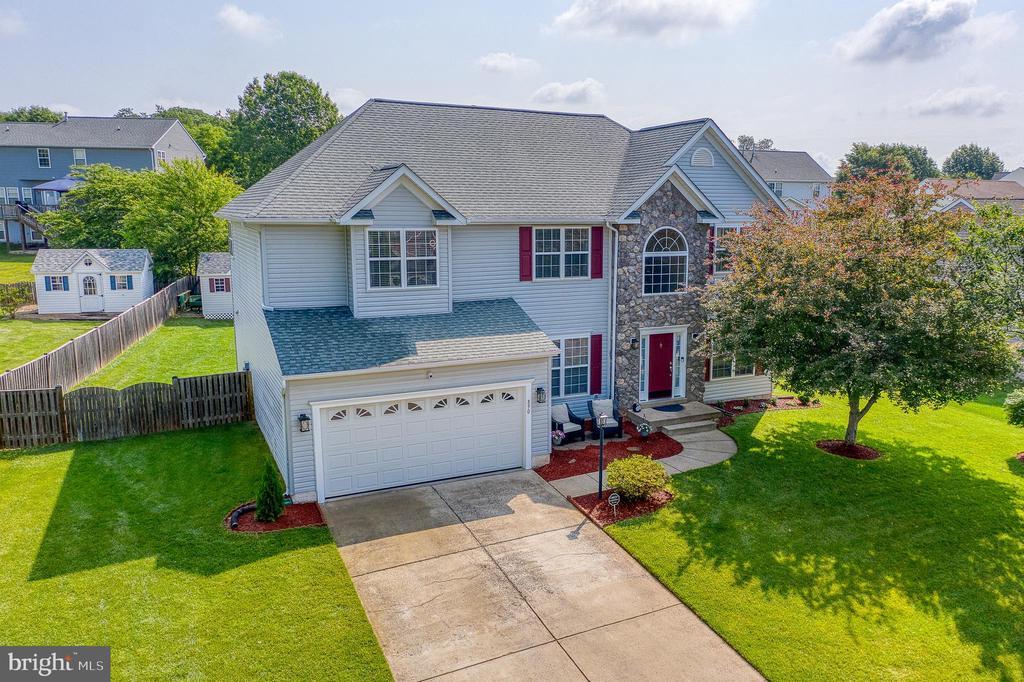890 ambleside drive
CULPEPER, VA 22701
4 BEDS 3-Full 1-Half BATHS
0.28 AC LOTResidential-Detached

Bedrooms 4
Total Baths 4
Full Baths 3
Acreage 0.28
Status Off Market
MLS # VACU2010824
County CULPEPER
More Info
Category Residential-Detached
Status Off Market
Acreage 0.28
MLS # VACU2010824
County CULPEPER
Spacious & Stylish Colonial with Over 4,300 Finished Sq Ft in Prime Culpeper Location!
Welcome to this beautifully maintained 4BR/3.5BA Colonial offering three fully finished levels and over 4,300 square feet of comfortable, living space. Perfectly designed for both everyday living and entertaining, this home checks every box!
Step inside to a bright, open floor plan featuring 9' ceilings and luxury vinyl plank flooring throughout the main level. The heart of the home is the gourmet kitchen, showcasing stainless steel appliances, a cooktop, double wall oven, granite countertops, a massive island with breakfast bar, and abundant cabinet and counter space. Enjoy meals in the sunny breakfast room or host gatherings in the formal dining room.
Work from home with ease in the main-level dedicated office, then relax in the formal living room or the oversized family room with cozy gas fireplace.
Upstairs, retreat to the massive primary suite featuring a sitting area, walk-in closet, and a luxurious ensuite bath with soaking tub, separate shower, and dual vanities. All secondary bedrooms are generously sized, and the convenient upstairs laundry makes life easier.
The fully finished basement is an entertainer’s dream, complete with a spacious rec room and built-in bar, a home theater for movie nights, and an additional flex space for a gym, hobby room, or storage.
Step outside to a huge, fully fenced backyard, perfect for pets, play, and summer fun. A storage shed keeps your outdoor tools organized, and the 2-car garage adds plenty of parking and storage.
Located just minutes from historic downtown Culpeper with charming shops, dining, and entertainment. Plus, enjoy summer recreation at the nearby lake—just a short walk away!
Location not available
Exterior Features
- Style Colonial
- Construction Single Family
- Siding Vinyl Siding
- Exterior Secure Storage, Sidewalks
- Roof Architectural Shingle
- Garage Yes
- Garage Description 2
- Water Public
- Sewer Public Sewer
- Lot Description Front Yard, Landscaping, Level, Rear Yard, Road Frontage, SideYard(s)
Interior Features
- Appliances Built-In Microwave, Cooktop, Dishwasher, Disposal, Oven - Double, Oven - Wall, WaterHeater, Refrigerator
- Heating 90% Forced Air
- Cooling Central A/C
- Basement Connecting Stairway, Daylight, Partial, Fully Finished, Heated, Improved, Outside Entrance, Interior Access, Poured Concrete, Rear Entrance, Space For
- Fireplaces 1
- Year Built 2004
Neighborhood & Schools
- Subdivision REDWOOD LAKES
Financial Information
- Zoning R1
Listing Information
Properties displayed may be listed or sold by various participants in the MLS.


 All information is deemed reliable but not guaranteed accurate. Such Information being provided is for consumers' personal, non-commercial use and may not be used for any purpose other than to identify prospective properties consumers may be interested in purchasing.
All information is deemed reliable but not guaranteed accurate. Such Information being provided is for consumers' personal, non-commercial use and may not be used for any purpose other than to identify prospective properties consumers may be interested in purchasing.