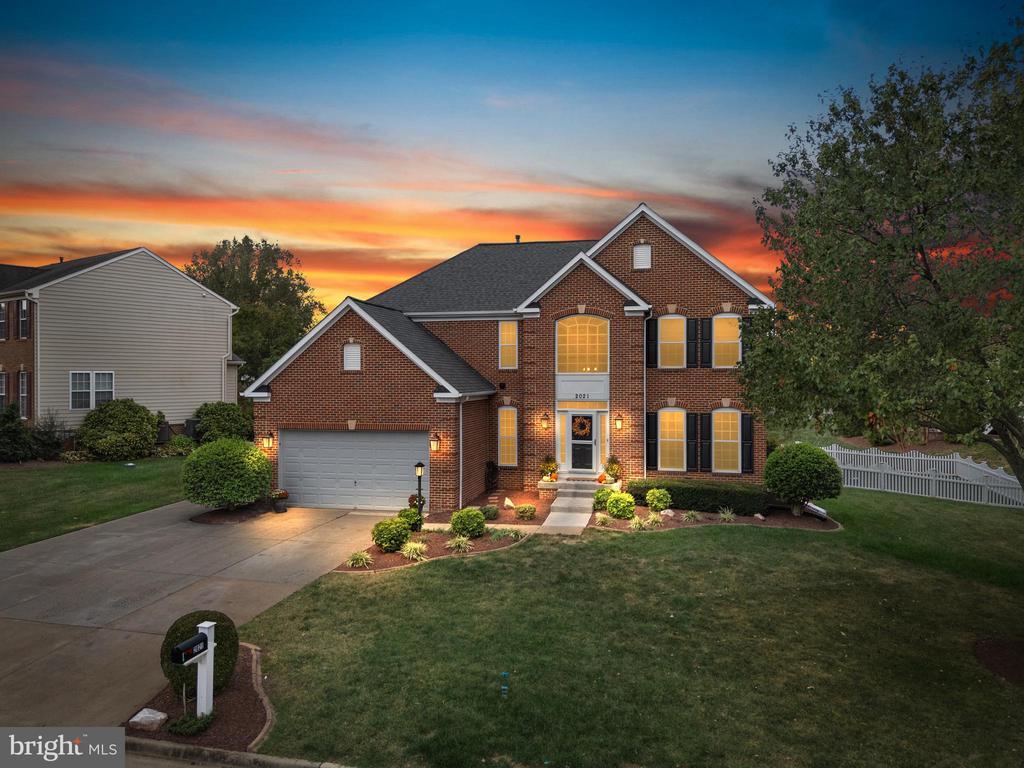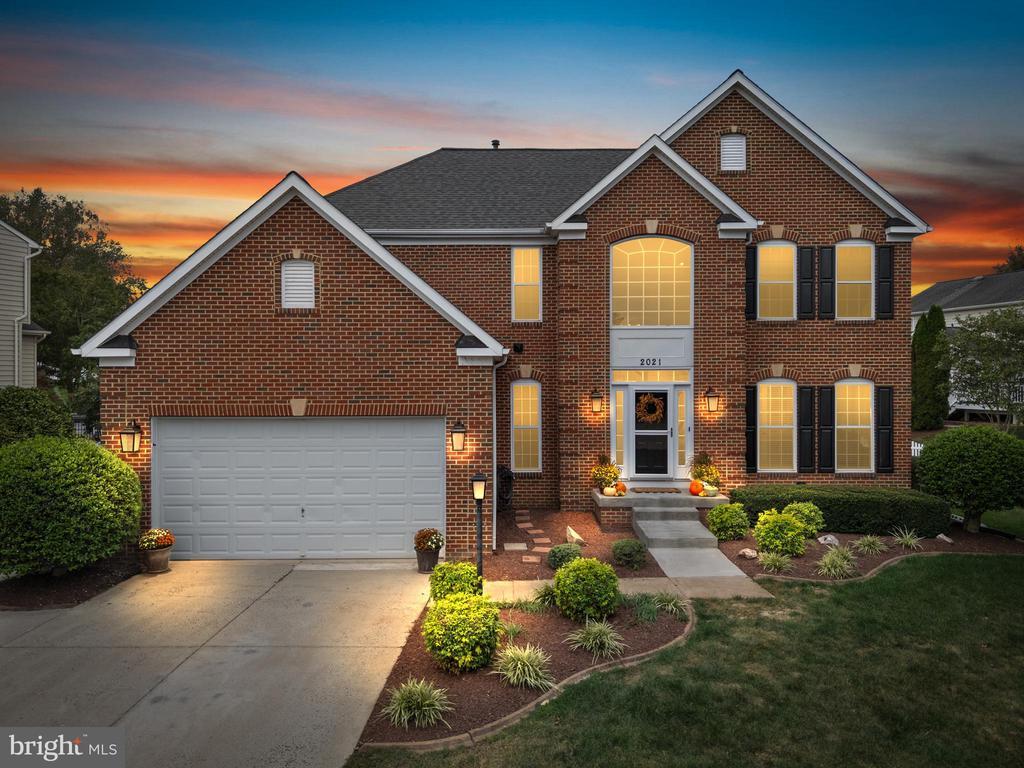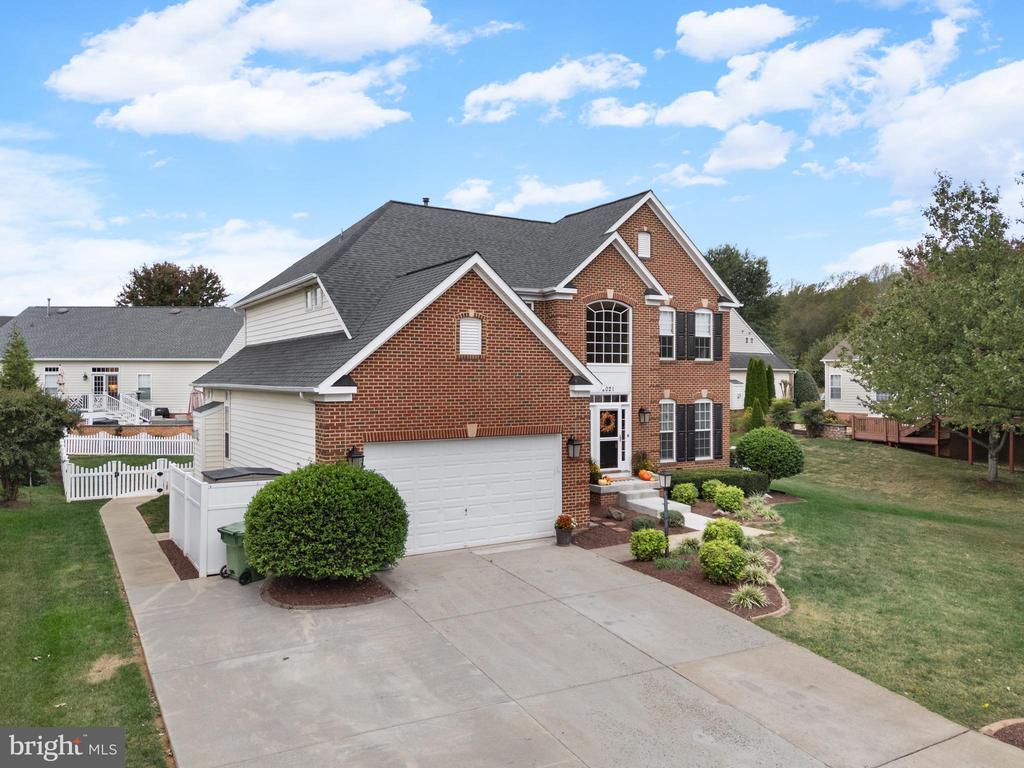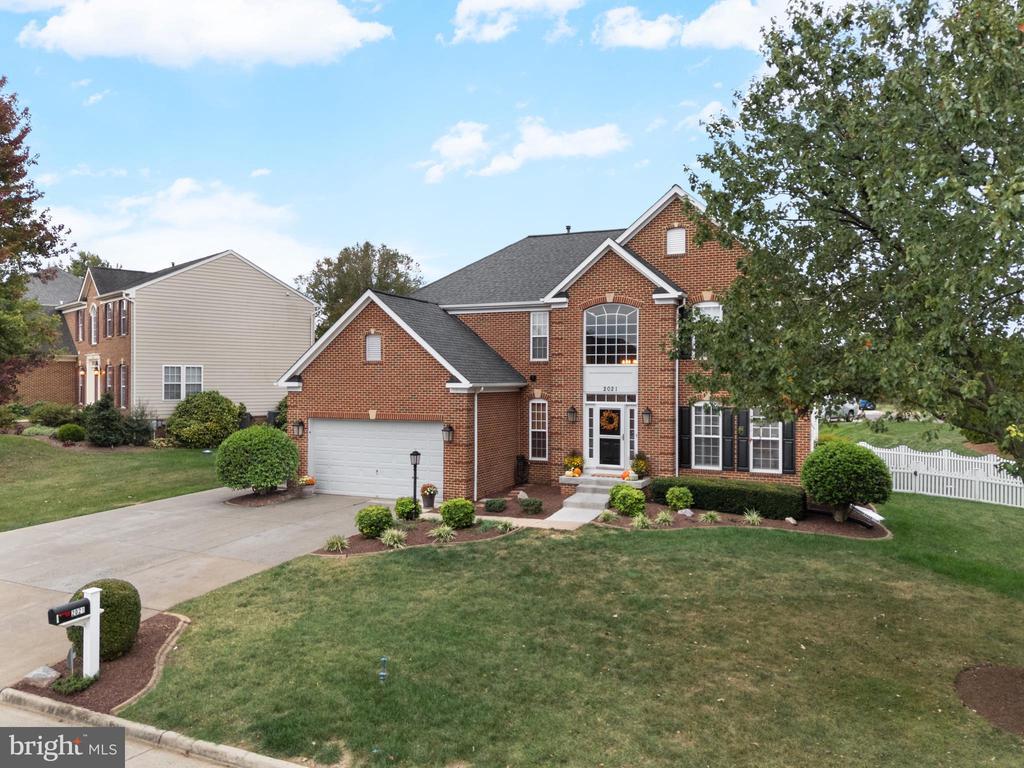Lake Homes Realty
1-866-525-34662021 golf drive
CULPEPER, VA 22701
$770,000
5 BEDS 4 BATHS
4,340 SQFT0.25 AC LOTResidential-Detached




Bedrooms 5
Total Baths 4
Full Baths 3
Square Feet 4340
Acreage 0.25
Status Active
MLS # VACU2011466
County CULPEPER
More Info
Category Residential-Detached
Status Active
Square Feet 4340
Acreage 0.25
MLS # VACU2011466
County CULPEPER
Home is going live on 10/9/25
Stunning Country Club of Culpeper Home!
This beautifully upgraded 2-story brick and vinyl home is loaded with detail and charm. Step into the grand 2-story foyer where custom carpentry, 3-D wall trim, and crown molding set the tone for the craftsmanship throughout. The heart of the home is the updated kitchen, featuring an oversized L-shaped breakfast bar with quartz countertops and a copper farm sink, opening seamlessly to the sun-filled morning room and the inviting family room with its tall ceiling and stone gas fireplace.
Upstairs, you’ll find 4 spacious bedrooms and 2 full baths, including a luxurious primary suite with a massive walk-in closet and a spa-inspired wet room—complete with soaking tub and walk-in shower. The lower level is finished to perfection, offering a 5th bedroom with en suite bath, a media room, a stone bar with copper countertop, custom lit display shelving, and an entertainment area with sink and cabinetry. There’s also a large unfinished storage space for seasonal items. Roof is 2 years old.
Outdoors is equally impressive with a stamped concrete patio, stone fireplace, fenced backyard, and side yard space to enjoy. Located across from the Country Club, the sellers are including a 2-year social membership ($110/mo + $1,000 initiation fee covered!) for the new owners. No carpet anywhere—just luxury finishes from top to bottom. This home truly checks every box!
Location not available
Exterior Features
- Style Colonial
- Construction Single Family
- Siding Combination, Brick, Vinyl Siding
- Exterior Extensive Hardscape, Exterior Lighting, Hot Tub, Outbuilding(s)
- Roof Shingle
- Garage Yes
- Garage Description 2
- Water Public
- Sewer Public Sewer
- Lot Description SideYard(s), Rear Yard, Front Yard
Interior Features
- Appliances Built-In Microwave, Washer, Dryer, Dishwasher, Refrigerator, Icemaker, Stove, Disposal, Extra Refrigerator/Freezer, Microwave, Oven/Range - Gas, Stainless Steel Appliances, WaterHeater
- Heating Heat Pump(s), Zoned
- Cooling Central A/C
- Basement Connecting Stairway, Outside Entrance, Rear Entrance, Full, Fully Finished, Heated, Improved, Interior Access, SumpPump, Other
- Fireplaces 1
- Living Area 4,340 SQFT
- Year Built 2004
Neighborhood & Schools
- Subdivision COUNTRY CLUB ESTATES
- Elementary School FARMINGTON
- Middle School FLOYD T. BINNS
- High School EASTERN VIEW
Financial Information
- Zoning R1
Additional Services
Internet Service Providers
Listing Information
Listing Provided Courtesy of RE/MAX Gateway - (540) 341-1000
© Bright MLS. All rights reserved. Listings provided by Bright MLS from various brokers who participate in IDX (Internet Data Exchange). Information deemed reliable but not guaranteed.
Listing data is current as of 11/04/2025.


 All information is deemed reliable but not guaranteed accurate. Such Information being provided is for consumers' personal, non-commercial use and may not be used for any purpose other than to identify prospective properties consumers may be interested in purchasing.
All information is deemed reliable but not guaranteed accurate. Such Information being provided is for consumers' personal, non-commercial use and may not be used for any purpose other than to identify prospective properties consumers may be interested in purchasing.