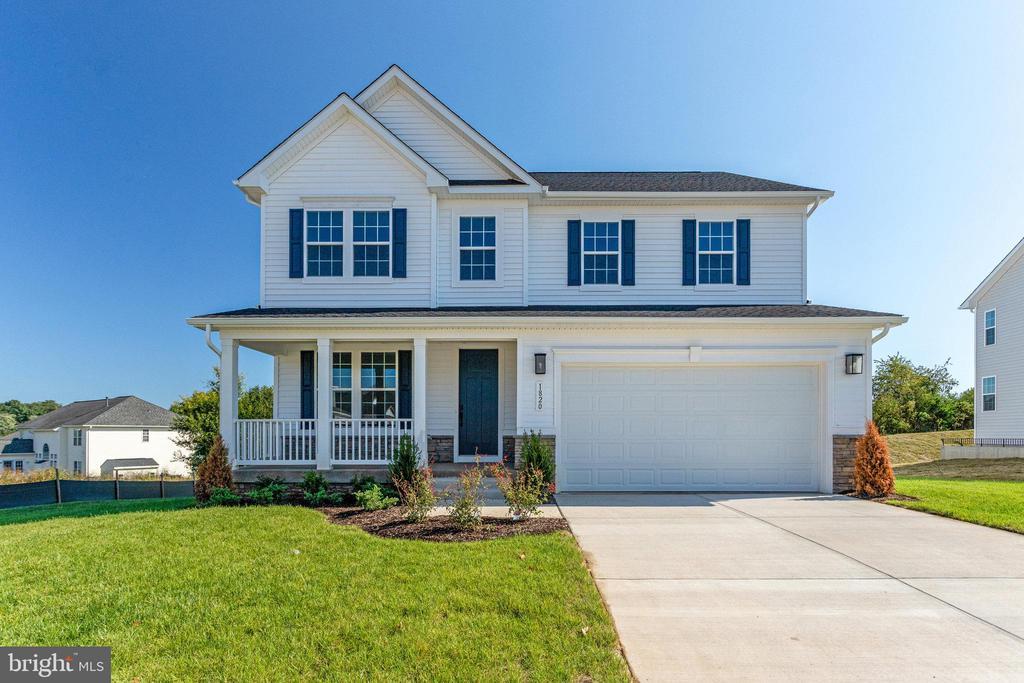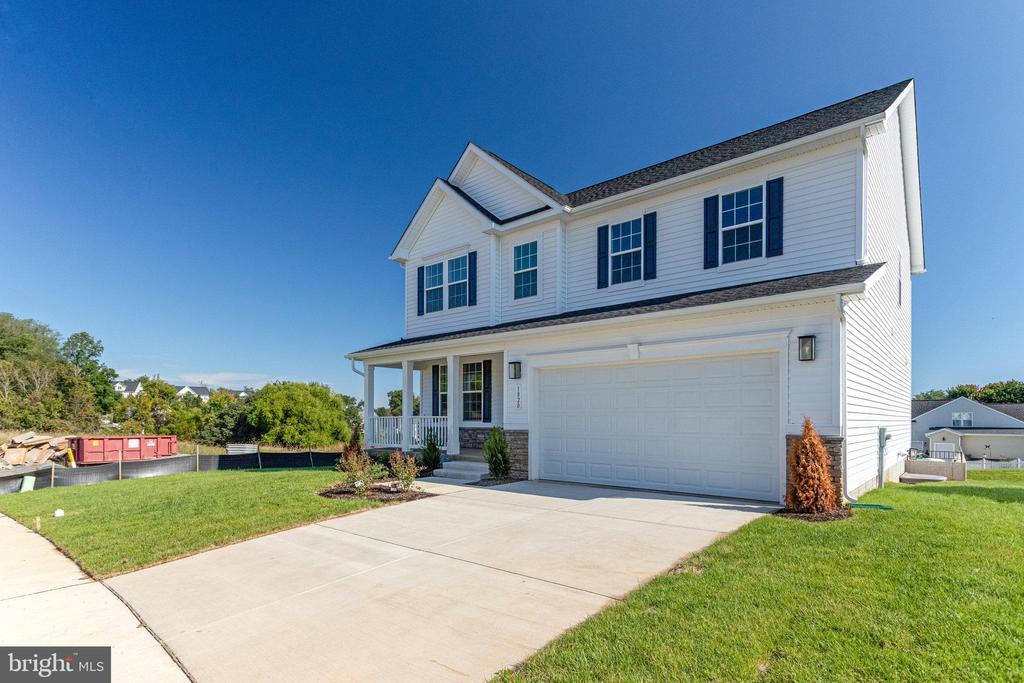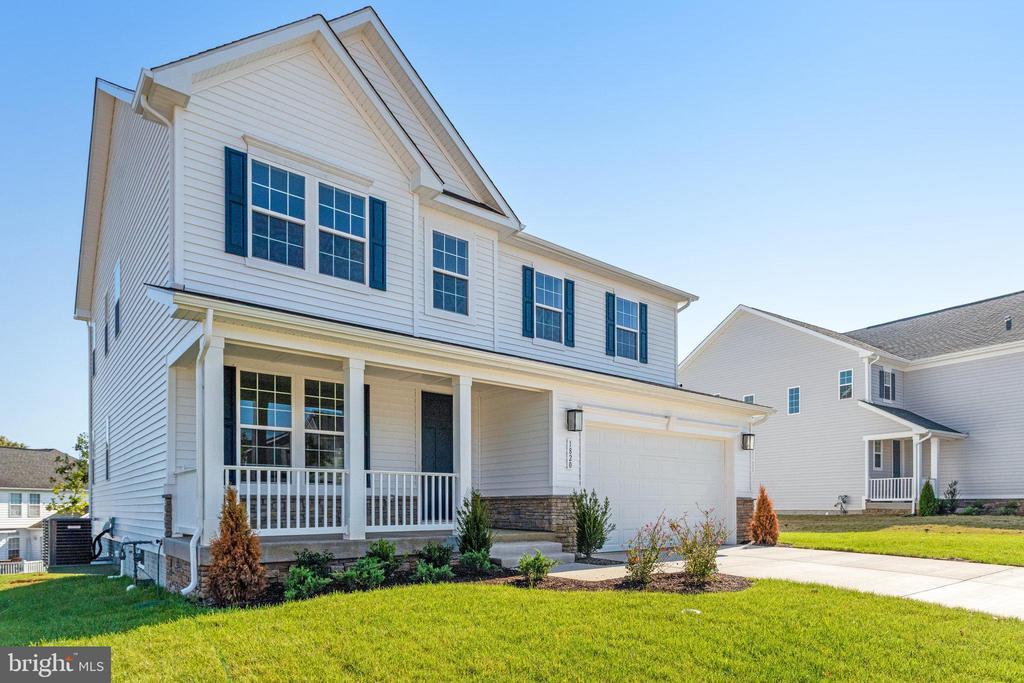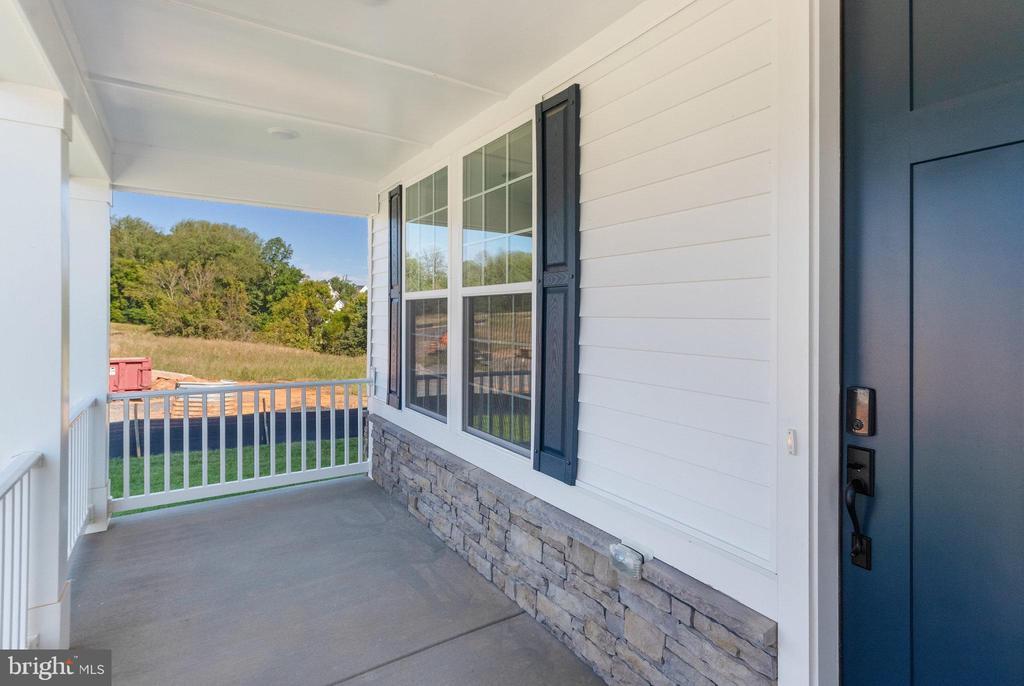Lake Homes Realty
1-866-525-3466Price Changed
1820 mulligan way
CULPEPER, VA 22701
$669,999
4 BEDS 3 BATHS
3,487 SQFT0.25 AC LOTResidential-Detached
Price Changed




Bedrooms 4
Total Baths 3
Full Baths 2
Square Feet 3487
Acreage 0.25
Status Active
MLS # VACU2011292
County CULPEPER
More Info
Category Residential-Detached
Status Active
Square Feet 3487
Acreage 0.25
MLS # VACU2011292
County CULPEPER
ASK ABOUT SPECIAL FINANCING! This Hemingway by Richmond American Homes is move-in ready! Greet your guests on an inviting covered porch, then let the French doors into the private study speak for themselves! A spacious great room awaits, complete with a gourmet kitchen with a large island, quartz countertops, stainless steel appliances, a walk-in pantry, an adjacent sunroom, and a powder room to round out the main level. The upper level features a versatile loft, a primary bedroom complete with a luxurious bath with a soaking tub, shower, and walk-in closet, three secondary bedrooms, a full bath, and a convenient laundry room. The lower level boasts a recreation room with space for a bedroom and bathroom! Come see what living on a golf course is all about with having the Country Club of Culpeper within walking distance and the Powell Wellness Center and Downtown Culpeper just a short drive away! Call today to come see your new home! Our Model is open but visitors are encouraged to call ahead to be guaranteed a dedicated appointment! See you soon!
Location not available
Exterior Features
- Style Traditional
- Construction Single Family
- Siding Asphalt, Combination, Frame, Mixed, Rough-In Plumbing, Stick Built, Stone, Vinyl Siding
- Exterior Exterior Lighting, Sidewalks, Street Lights
- Roof Architectural Shingle, Hip, Pitched
- Garage Yes
- Garage Description 2
- Water Public
- Sewer Public Sewer
- Lot Description Backs - Open Common Area, No Thru Street, Rear Yard
Interior Features
- Appliances Built-In Microwave, Cooktop, Dishwasher, Disposal, Icemaker, Oven - Single, Oven - Wall, Oven/Range - Gas, Range Hood, Refrigerator, Stainless Steel Appliances, Washer/Dryer Hookups Only, Water Dispenser
- Heating Heat Pump(s), Programmable Thermostat, Zoned
- Cooling Central A/C, Programmable Thermostat, Zoned
- Basement Daylight, Partial, Heated, Improved, Interior Access, Partially Finished, Rough Bath Plumb, Space For Rooms, SumpPump, Windows, Walkout Stairs
- Living Area 3,487 SQFT
- Year Built 2025
Neighborhood & Schools
- Subdivision THE GREENS
- Elementary School CALL SCHOOL BOARD
- Middle School CALL SCHOOL BOARD
- High School CALL SCHOOL BOARD
Financial Information
- Zoning RESIDENTIAL
Additional Services
Internet Service Providers
Listing Information
Listing Provided Courtesy of LPT Realty, LLC - (877) 366-2213
© Bright MLS. All rights reserved. Listings provided by Bright MLS from various brokers who participate in IDX (Internet Data Exchange). Information deemed reliable but not guaranteed.
Listing data is current as of 02/27/2026.


 All information is deemed reliable but not guaranteed accurate. Such Information being provided is for consumers' personal, non-commercial use and may not be used for any purpose other than to identify prospective properties consumers may be interested in purchasing.
All information is deemed reliable but not guaranteed accurate. Such Information being provided is for consumers' personal, non-commercial use and may not be used for any purpose other than to identify prospective properties consumers may be interested in purchasing.