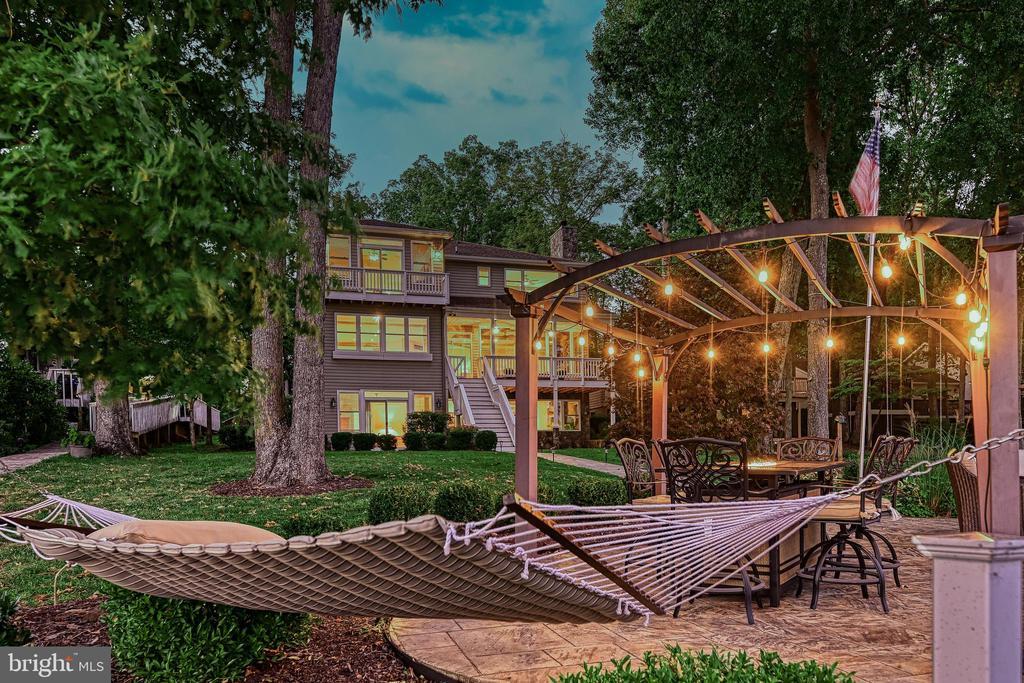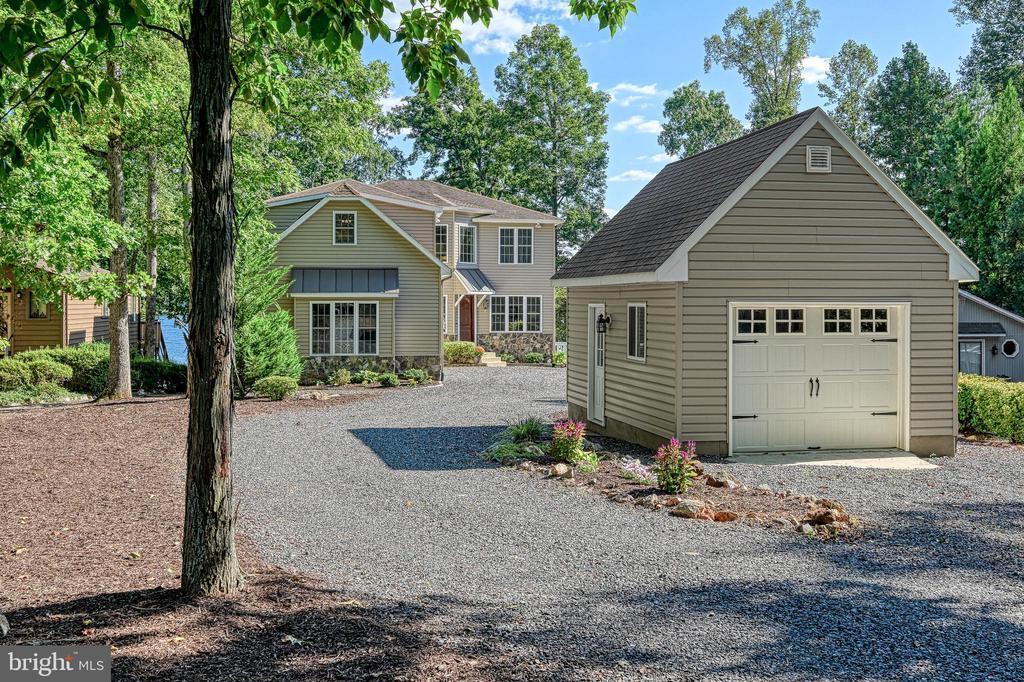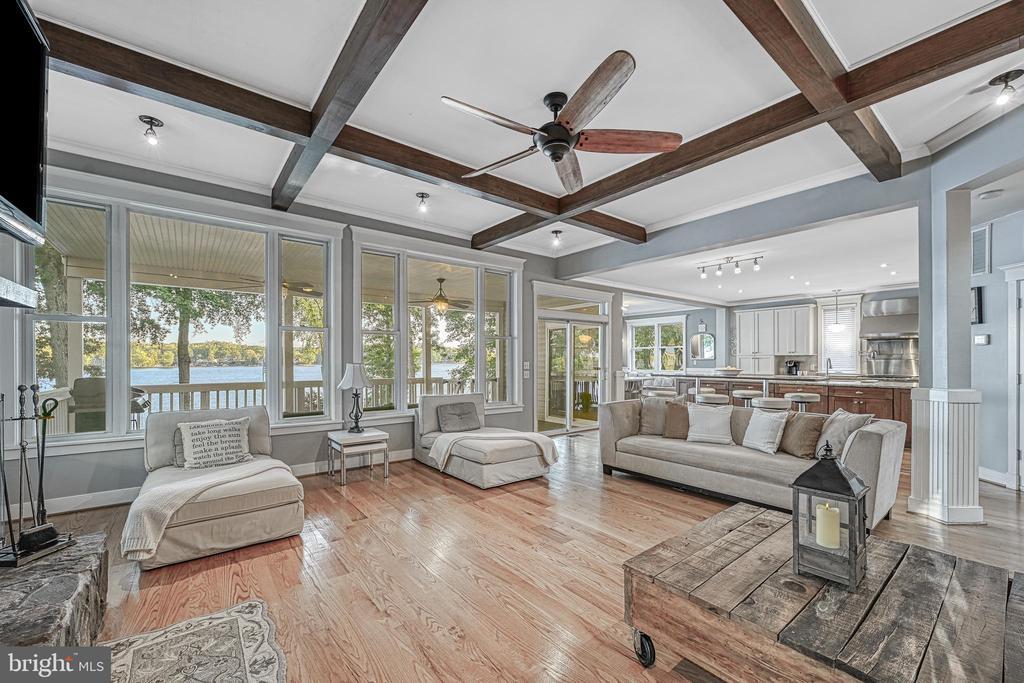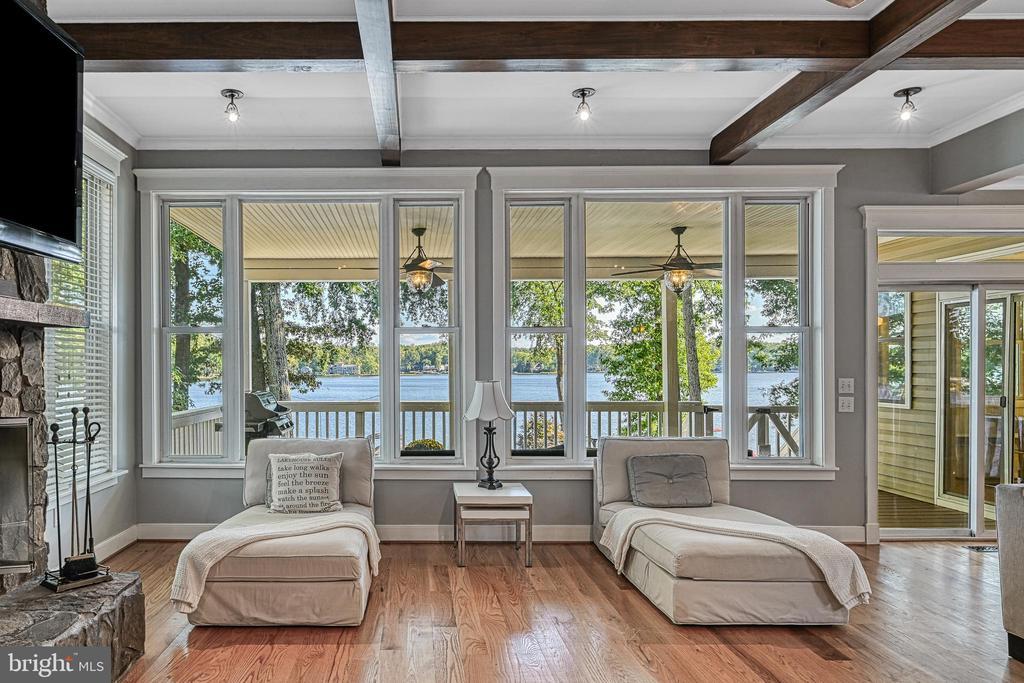Loading
Waterfront
614 cornwallis avenue
LOCUST GROVE, VA 22508
$2,375,000
6 BEDS 6 BATHS
5,602 SQFT0.4 AC LOTResidential-Detached
Waterfront




Bedrooms 6
Total Baths 6
Full Baths 5
Square Feet 5602
Acreage 0.41
Status Active
MLS # VAOR2012290
County ORANGE
More Info
Category Residential-Detached
Status Active
Square Feet 5602
Acreage 0.41
MLS # VAOR2012290
County ORANGE
Welcome to your dream lakefront retreat! This stunning 6-bedroom, 5.5-bathroom custom-built lakeside sanctuary offers the perfect blend of elegance, comfort, and waterfront living – located just 90 minutes from Washington DC and within 60 minutes from Richmond, Charlottesville, and Warrenton, Virginia. Perfectly situated for gorgeous lake views in one of the premier sections of Lake of the Woods-Virginia’s best kept secret-this 5602 square foot luxury home combines timeless elegance with modern comforts, offering both grandeur and serenity in a private, picturesque setting. As you step inside the main level, you’re greeted with open-concept living spaces, rich hardwood floors, and expansive windows in the family room framing breathtaking views of the water.
Thoughtfully designed for both everyday living and unforgettable entertaining, this custom-crafted home features a gourmet kitchen that is a chef’s delight, with a professional-grade Fisher & Paykel gas range, granite and butcherblock countertops, high-end stainless steel appliances, and a large island that flows seamlessly into the dining and living areas – ideal for hosting family holidays, summer get-togethers, or festive celebrations. The gas fireplace creates the perfect ambiance for evenings relaxing with the family or close friends. The main level also boasts a guest-suite with an adjoining bathroom and an in-home office.
The spacious primary suite on the upper level is a true oasis with large windows showcasing fantastic lake views from its expansive windows and private balcony. The spa-like master bathroom features a luxurious sauna shower, a jacuzzi soaking tub, dual vanities, and a large adjoining closet. The upper-level also contains a game-room and three additional bedrooms, including a Jack-and-Jill bathroom, and a beautifully-appointed guest room offering stunning lake views and comfort for special weekend guests.
On the lower level, this waterfront retreat showcases a fully-equipped in-law suite, with a kitchenette, expansive dining and family room, an oversized master bedroom, adjoining bathroom with a shower and dual vanities, and a laundry room and closet. The lower level provides a private living space with its own entrance, perfect for extended visits of family or guests, or even a rentable apartment.
This incredible lakeside home possesses not only an attached three-car garage, large enough to house your vehicles and favorite rafts and other water toys, but also a detached single-car garage for additional storage, or for use as a workshop or for building the perfect man-cave.
Outdoor living is at its finest with multiple spaces to relax and take in the beauty of Lake of the Woods, starting with a private covered porch on the main level, ideal for both morning coffee and evening entertaining. Expansive front and backyards, complete with an irrigation system, provide ample space for recreation and relaxation. The newer lakeside patio and dock are fully appointed for entertaining, providing a beautifully-landscaped stage for swimming and sunning during the day, and then stargazing by the fire in the evenings. The dock features space for three boats and includes a high-capacity boat lift.
This lakeside retreat is fully-equipped and ready for boating, fishing, or simply soaking up the serenity of lakeside living. Furnishings and the two boats are negotiable, offering a very unique turnkey opportunity. This gated community offers resort-style amenities including beaches, parks, clubhouse dining, tennis and pickleball courts, an equestrian center, a state-of-the-art pool, fitness complex, and an 18-hole championship golf course.
Nestled in one of the most tranquil sections, this 2009 lakehouse provides stunning views and a peaceful setting. From evenings by the stone fireplace to days on the water, it captures the best of lakefront living—perfect for year-round enjoyment or a vacation retreat, blending comfort, style, and natural beauty.
Location not available
Exterior Features
- Style Traditional, Craftsman
- Construction Single Family
- Siding Vinyl Siding
- Exterior Boat Storage, Exterior Lighting, Sidewalks, Underground Lawn Sprinkler
- Roof Architectural Shingle
- Garage Yes
- Garage Description 4
- Water Public
- Sewer Public Sewer
- Lot Description Fishing Available, Front Yard, Landscaping, Rear Yard, Sloping
Interior Features
- Appliances Built-In Microwave, Cooktop, Dishwasher, Disposal, Dryer - Gas, Exhaust Fan, Oven/Range - Gas, Refrigerator, Stainless Steel Appliances, Washer/Dryer Stacked, Washer, Stove, Oven - Wall
- Heating Forced Air
- Cooling Central A/C, Ceiling Fan(s), Heat Pump(s)
- Basement Daylight, Full, Fully Finished, Heated, Interior Access, Outside Entrance, Poured Concrete, Rear Entrance, Walkout Level, Windows
- Fireplaces 2
- Living Area 5,602 SQFT
- Year Built 2009
Neighborhood & Schools
- Subdivision LAKE OF THE WOODS
Financial Information
- Zoning R3
Additional Services
Internet Service Providers
Listing Information
Listing Provided Courtesy of Keller Williams Realty/Lee Beaver & Assoc. - (703) 330-2222
© Bright MLS. All rights reserved. Listings provided by Bright MLS from various brokers who participate in IDX (Internet Data Exchange). Information deemed reliable but not guaranteed.
Listing data is current as of 12/23/2025.


 All information is deemed reliable but not guaranteed accurate. Such Information being provided is for consumers' personal, non-commercial use and may not be used for any purpose other than to identify prospective properties consumers may be interested in purchasing.
All information is deemed reliable but not guaranteed accurate. Such Information being provided is for consumers' personal, non-commercial use and may not be used for any purpose other than to identify prospective properties consumers may be interested in purchasing.