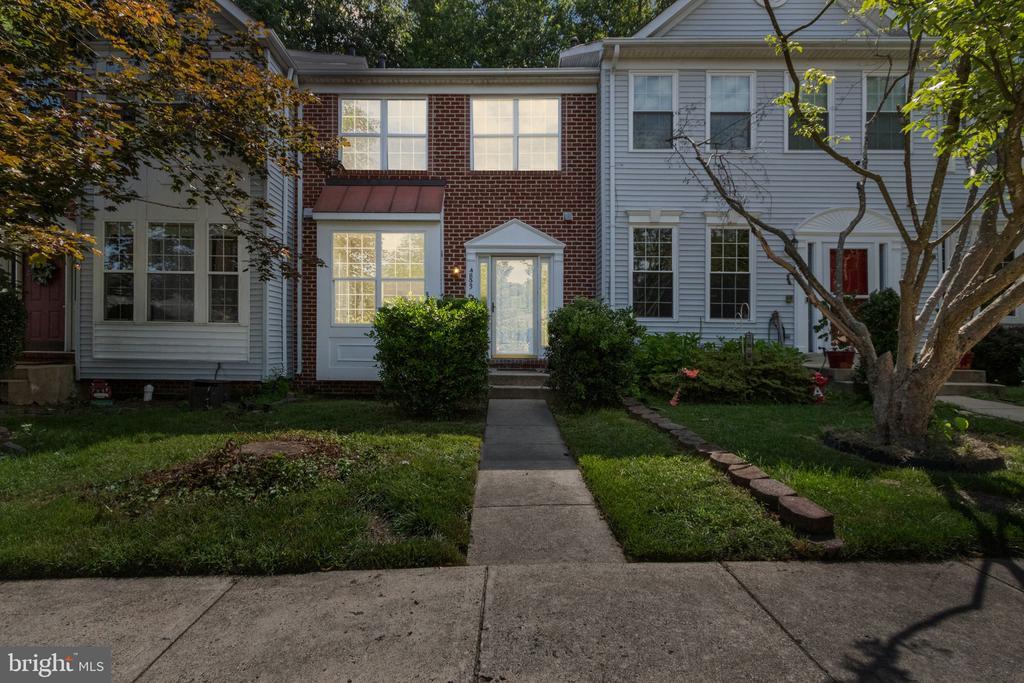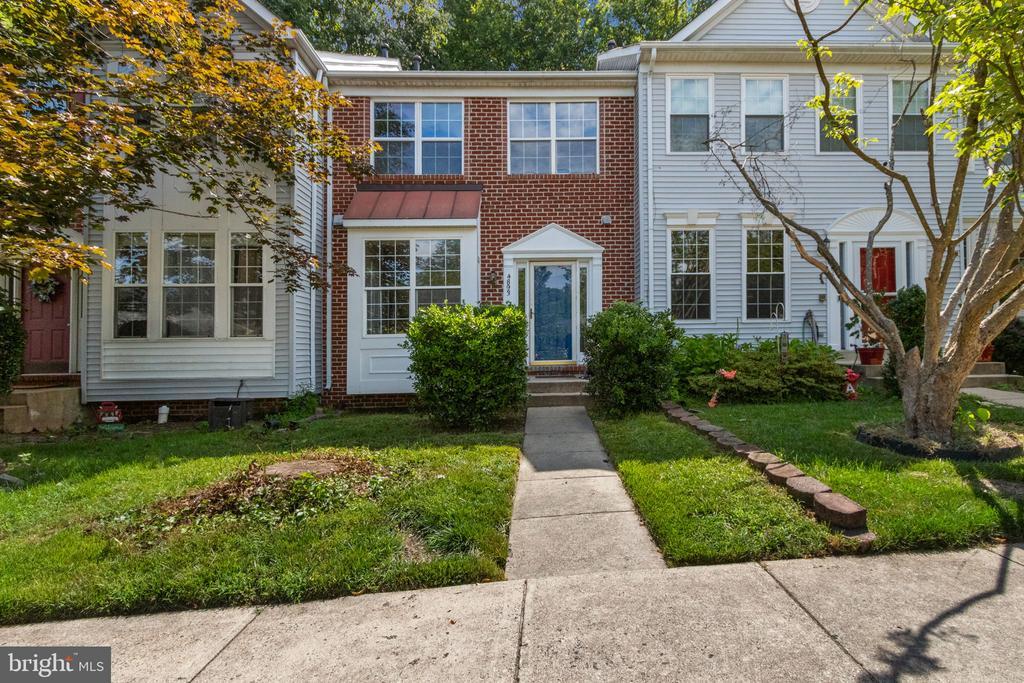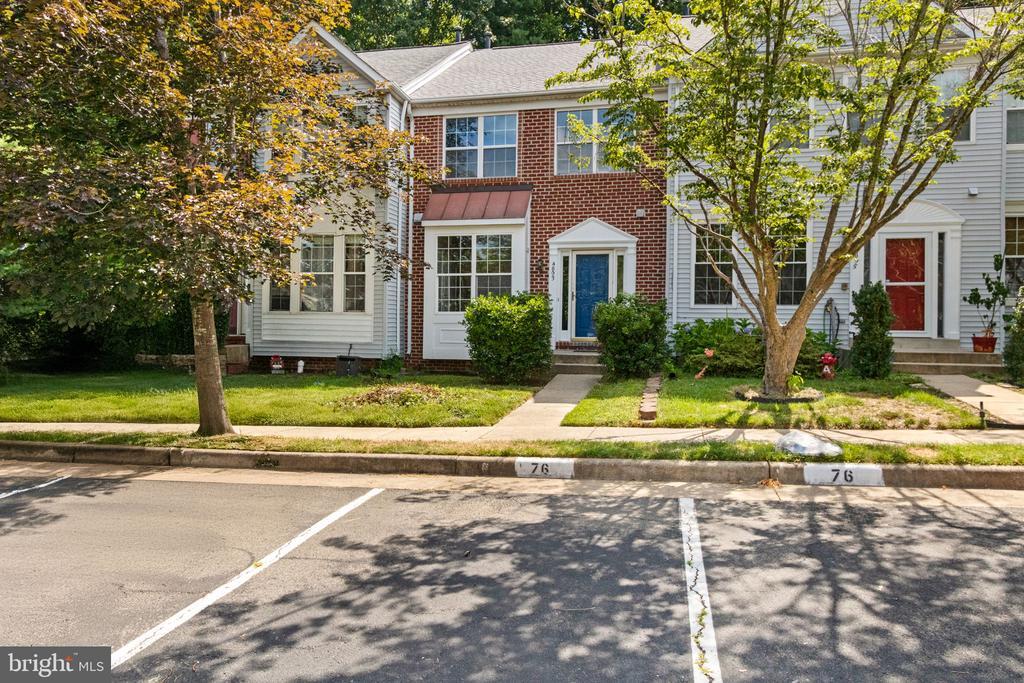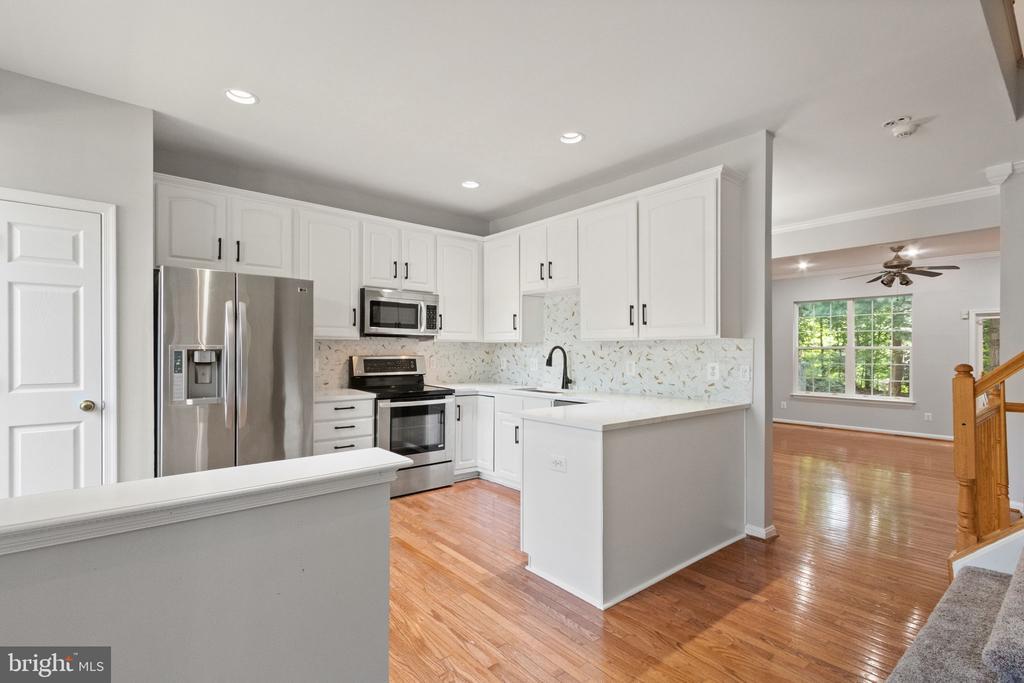Lake Homes Realty
1-866-525-3466Price Changed
4893 benecia lane
DUMFRIES, VA 22025
$475,000
3 BEDS 4 BATHS
2,032 SQFT0.02 AC LOTResidential-Interior Row/Townhouse
Price Changed




Bedrooms 3
Total Baths 4
Full Baths 3
Square Feet 2032
Acreage 0.03
Status Active
MLS # VAPW2099288
County PRINCE WILLIAM
More Info
Category Residential-Interior Row/Townhouse
Status Active
Square Feet 2032
Acreage 0.03
MLS # VAPW2099288
County PRINCE WILLIAM
Buyers, take advantage of a 1% lender credit with using our preferred lender when purchasing this home - this an amazing savings opportunity! Welcome home! This all-brick townhome features over 2,000 square feet of beautifully updated living space across three finished levels. The entry level welcomes you with a bright kitchen and breakfast nook, perfectly positioned near the front of the home. A nearby powder room adds convenience, while the main level continues into a dedicated dining area and a spacious living room that opens directly to the backyard, offering the opportunity to customize the outdoor space with a deck or fence to suit your lifestyle. Upstairs, you’ll find three well-appointed bedrooms, including a well-sized primary bedroom with a serene bathroom featuring dual vanities, a soaking tub and separate shower. The laundry is thoughtfully placed just outside the primary suite, with a full hallway bath serving the additional bedrooms. The finished lower level adds valuable flexibility with a bonus room, full bathroom, spacious utility/storage space, and a cozy flex room with a fireplace—ideal for a guest suite, or media lounge. With fresh paint, new carpet, and beautifully renovated kitchen and baths, this home is move-in ready with nothing left to do but settle in. Conveniently located just minutes from I-95, local shops, restaurants, parks, the library, and scenic trails—4893 Benecia Ln delivers comfort, style, and room to grow in a location you’ll love.
Location not available
Exterior Features
- Style Colonial
- Construction Single Family
- Siding Brick
- Garage No
- Water Public
- Sewer Public Sewer
Interior Features
- Heating 90% Forced Air
- Cooling Central A/C
- Basement Full, Fully Finished, SumpPump
- Fireplaces 1
- Living Area 2,032 SQFT
- Year Built 1996
Neighborhood & Schools
- Subdivision LAKECREST
Financial Information
- Zoning R6
Additional Services
Internet Service Providers
Listing Information
Listing Provided Courtesy of Samson Properties - (571) 921-9755
© Bright MLS. All rights reserved. Listings provided by Bright MLS from various brokers who participate in IDX (Internet Data Exchange). Information deemed reliable but not guaranteed.
Listing data is current as of 09/03/2025.


 All information is deemed reliable but not guaranteed accurate. Such Information being provided is for consumers' personal, non-commercial use and may not be used for any purpose other than to identify prospective properties consumers may be interested in purchasing.
All information is deemed reliable but not guaranteed accurate. Such Information being provided is for consumers' personal, non-commercial use and may not be used for any purpose other than to identify prospective properties consumers may be interested in purchasing.