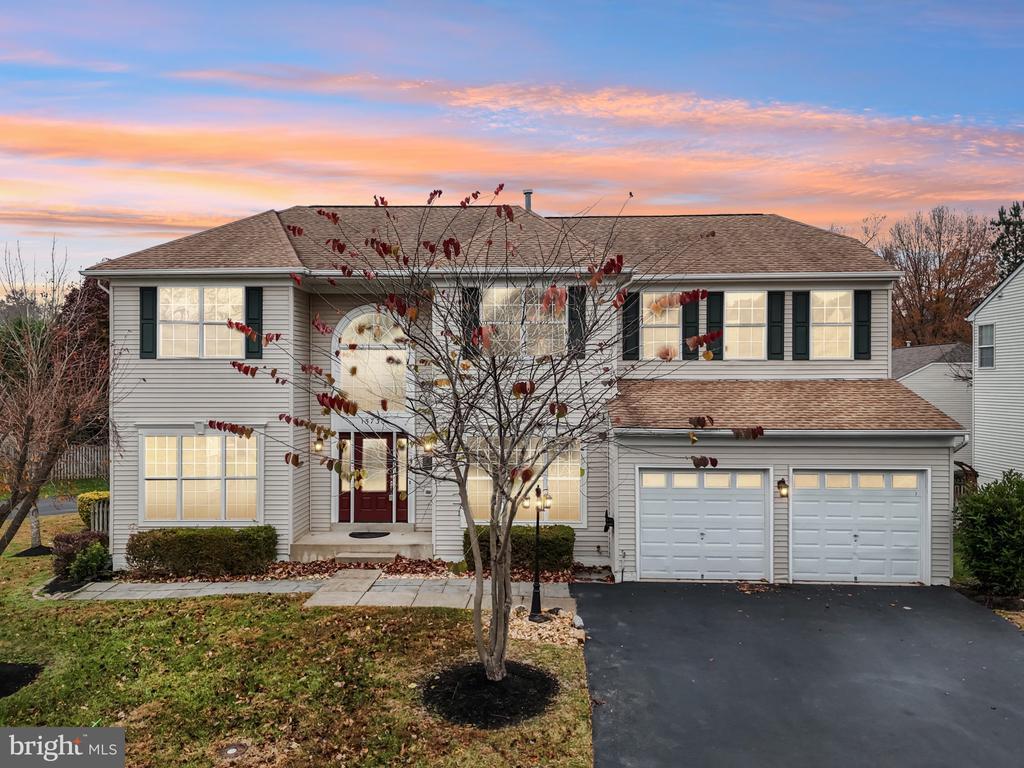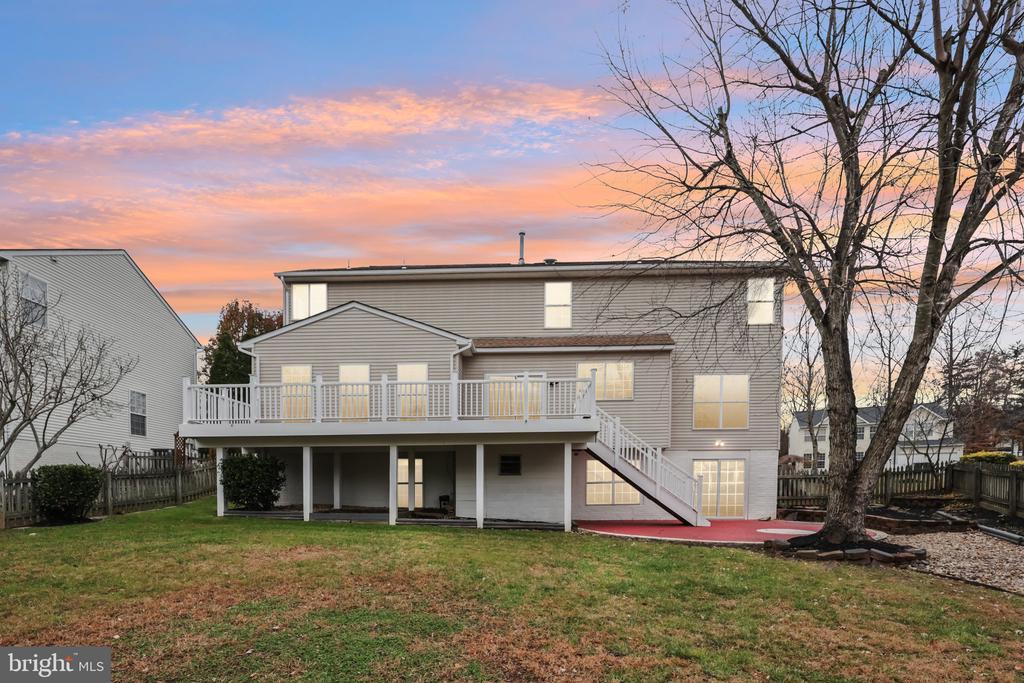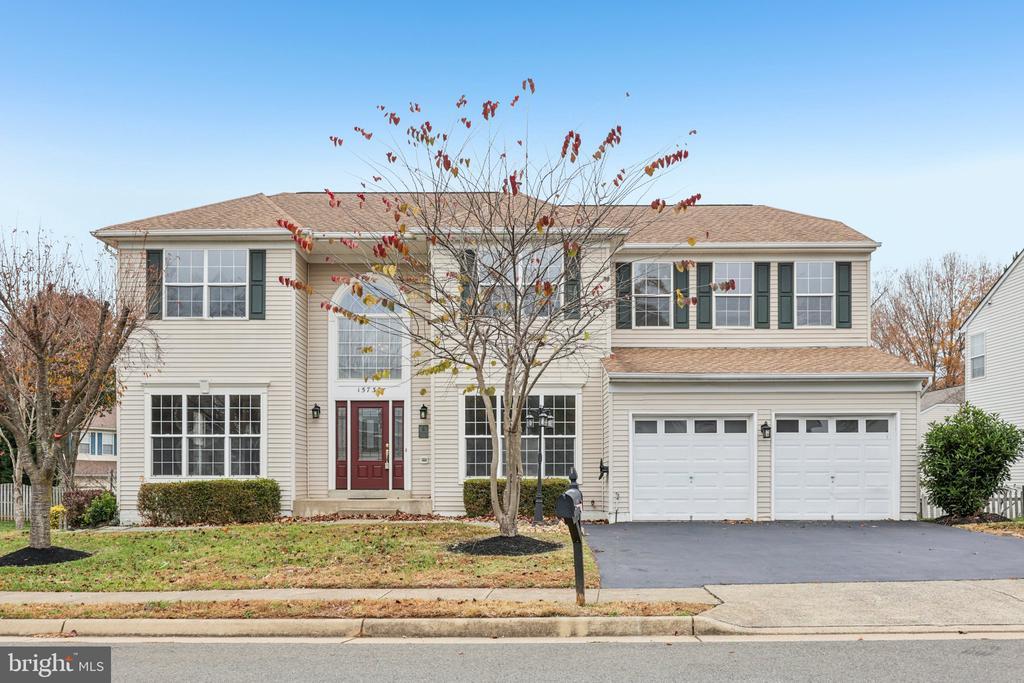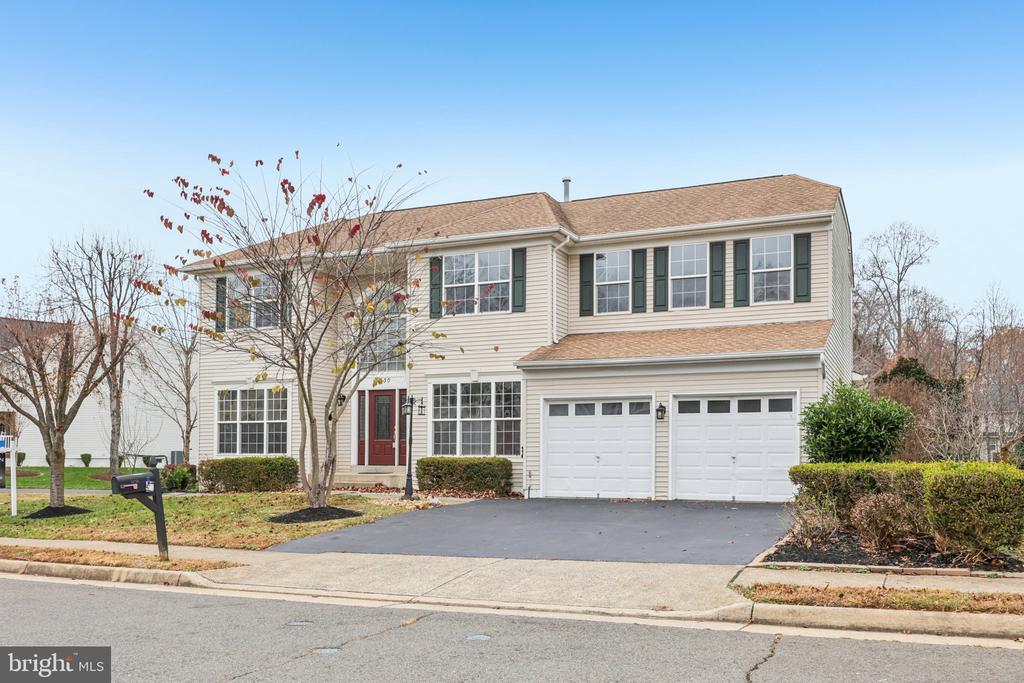Lake Homes Realty
1-866-525-346615730 marbury heights way
MONTCLAIR, VA 22025
$855,000
6 BEDS 4 BATHS
4,640 SQFT0.2 AC LOTResidential-Detached




Bedrooms 6
Total Baths 4
Full Baths 3
Square Feet 4640
Acreage 0.21
Status Active
MLS # VAPW2101742
County PRINCE WILLIAM
More Info
Category Residential-Detached
Status Active
Square Feet 4640
Acreage 0.21
MLS # VAPW2101742
County PRINCE WILLIAM
Spacious 6-Bedroom Home with Modern Upgrades in Montclair
Welcome to this beautifully updated 6-bedroom, 4-bathroom home located in the sought-after Montclair community. Set on a fully fenced, landscaped lot, the property offers a peaceful backyard with a vinyl deck and stamped-concrete patio—great for family gatherings, BBQs, or simply relaxing outdoors.
Inside, you’re welcomed by a bright foyer with hardwood floors that flow into nearly 4,640 sq. ft. of comfortable living space. The kitchen has been thoughtfully remodeled with newly installed cabinets, granite counters, a roomy island, and stainless steel appliances—designed for everyday cooking and easy entertaining. A dedicated home office with built-in shelves provides a quiet place to work or study.
The owner’s suite feels like its own retreat with a vaulted ceiling, a spacious custom walk-in closet, and a bathroom designed for unwinding at the end of the day. The finished walkout basement adds even more flexibility, offering a bedroom and full bath, a separate living area, ample storage, and a large bonus room that can be used as a children’s playroom, hobby space, or even a potential 7th bedroom.
Throughout the home, you’ll notice thoughtful touches such as recessed lighting, updated fixtures, and crown molding. An oversized 400 sq. ft. garage makes room for vehicles plus extra storage.
Living here also means enjoying Montclair’s community amenities, including lake access with sandy beaches, tennis, golf, playgrounds, and walking paths. With a commuter bus stop within walking distance and easy access to major routes, getting around is simple and convenient.
This home brings together space, comfort, and a great location—ideal for anyone looking for room to grow and a community to enjoy.
Location not available
Exterior Features
- Style Other
- Construction Single Family
- Siding Vinyl Siding
- Exterior Exterior Lighting, Gutter System, Play Area
- Roof Architectural Shingle
- Garage Yes
- Garage Description 2
- Water Public
- Sewer Public Sewer
- Lot Description Corner, Front Yard, Level, Rear Yard, SideYard(s)
Interior Features
- Appliances Built-In Microwave, Built-In Range, Cooktop, Dishwasher, Disposal, Dryer - Electric, Dryer - Front Loading, Icemaker, Oven - Double, Oven/Range - Electric, Stainless Steel Appliances, Refrigerator
- Heating 90% Forced Air
- Cooling Central A/C
- Basement Connecting Stairway, Daylight, Full, Fully Finished, Interior Access, Outside Entrance, Rear Entrance, SumpPump, Walkout Level, Windows
- Fireplaces 1
- Living Area 4,640 SQFT
- Year Built 2001
Neighborhood & Schools
- Subdivision MONTCLAIR
- High School FOREST PARK
Financial Information
- Zoning RPC
Additional Services
Internet Service Providers
Listing Information
Listing Provided Courtesy of Samson Properties - (571) 921-9755
© Bright MLS. All rights reserved. Listings provided by Bright MLS from various brokers who participate in IDX (Internet Data Exchange). Information deemed reliable but not guaranteed.
Listing data is current as of 02/04/2026.


 All information is deemed reliable but not guaranteed accurate. Such Information being provided is for consumers' personal, non-commercial use and may not be used for any purpose other than to identify prospective properties consumers may be interested in purchasing.
All information is deemed reliable but not guaranteed accurate. Such Information being provided is for consumers' personal, non-commercial use and may not be used for any purpose other than to identify prospective properties consumers may be interested in purchasing.