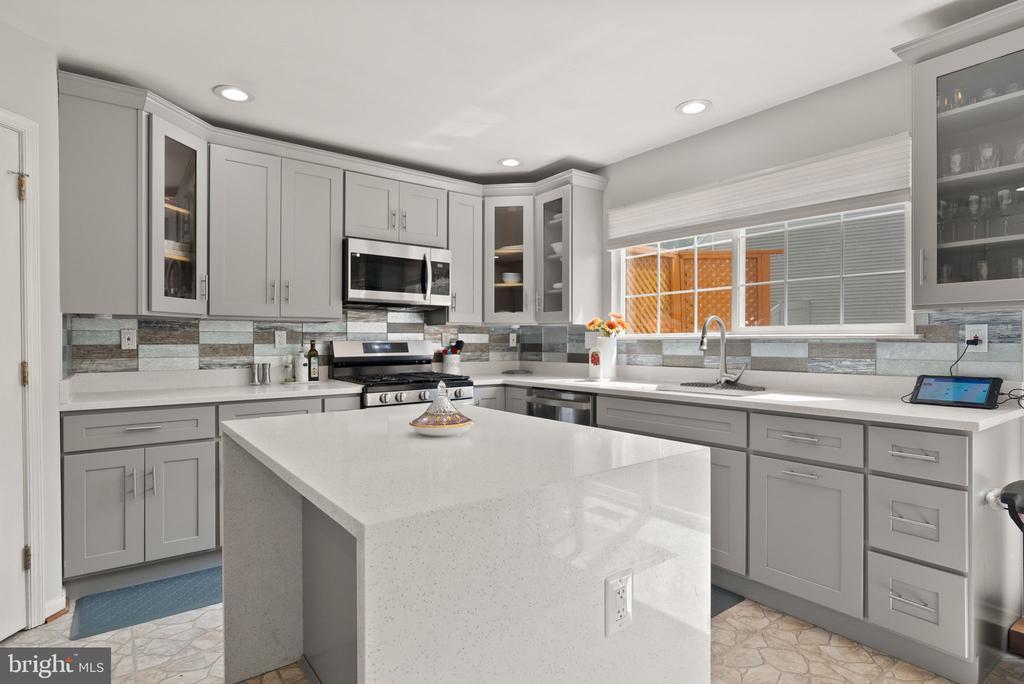15725 marbury heights way
DUMFRIES, VA 22025
5 BEDS 3-Full 1-Half BATHS
0.17 AC LOTResidential-Detached

Bedrooms 5
Total Baths 4
Full Baths 3
Acreage 0.17
Status Off Market
MLS # VAPW2100764
County PRINCE WILLIAM
More Info
Category Residential-Detached
Status Off Market
Acreage 0.17
MLS # VAPW2100764
County PRINCE WILLIAM
Welcome to this exquisite single-family home featuring a garage for two cars, perfectly situated in the prestigious Montclair community. This meticulously maintained property boasts a versatile and practical layout tailored to accommodate various needs. The main level showcases predominantly hardwood flooring, a formal dining room, a formal living room, and a bonus room that is ideal for use as an office. Additionally, there is a coat closet and easy access to the garage. At the center of the home lies a remarkable gourmet eat-in kitchen, thoughtfully renovated in 2025. It is equipped with quartz countertops, a tile backsplash, an upgraded range, a new dishwasher, a refrigerator, a microwave, and a condenser. A spacious island and ample cabinetry with convenient roll-out drawers enhance functionality. A butler’s pantry provides a seamless transition to the formal dining room, making it perfect for entertaining. The impressive family room features a wall of windows that floods the area with natural light. On the upper level, the expansive primary suite includes walk-in closets and a luxurious en-suite bathroom complete with dual vanities, a soaking tub, and a separate shower. This level also comprises four additional bedrooms that share a full hallway bathroom. The fully finished basement extends the living area with Fire-Place and a recreation room that can serve as a guest bedroom, a large high-end bathroom, and an extra bonus room that is perfect for a home theater. The newly finished basement features luxury waterproof engineered wood flooring and a quartz wet bar/kitchenette. An ideal deck is available for BBQs and family gatherings. Residents can enjoy the lake at Lake Montclair, along with access to a clubhouse and golf area. The high school is within walking distance, and it is advisable to schedule a viewing of the house before it is no longer available. Montclair amenities include 109 acres of lake, three beaches, a boat ramp, fishing piers, playgrounds/tot lots, a new dog park, excellent schools, a library, an 18-hole golf course with a full-service country club, and more. The location is just minutes from Route 234 providing easy access to I-95, and is close to all commuter bus lots and slug lines to the Pentagon and DC, typically within 30-40 minutes. Additionally, it is minutes away from shopping, restaurants, and recreational centers
Location not available
Exterior Features
- Style Colonial
- Construction Single Family
- Siding Vinyl Siding, Other
- Garage Yes
- Garage Description 2
- Water Public
- Sewer Public Sewer
Interior Features
- Heating Central
- Cooling Central A/C
- Basement Other, Fully Finished
- Fireplaces 1
- Year Built 2001
Neighborhood & Schools
- Subdivision MONTCLAIR
- Elementary School ASHLAND
- Middle School BENTON
- High School FOREST PARK
Financial Information
- Zoning RPC


 All information is deemed reliable but not guaranteed accurate. Such Information being provided is for consumers' personal, non-commercial use and may not be used for any purpose other than to identify prospective properties consumers may be interested in purchasing.
All information is deemed reliable but not guaranteed accurate. Such Information being provided is for consumers' personal, non-commercial use and may not be used for any purpose other than to identify prospective properties consumers may be interested in purchasing.