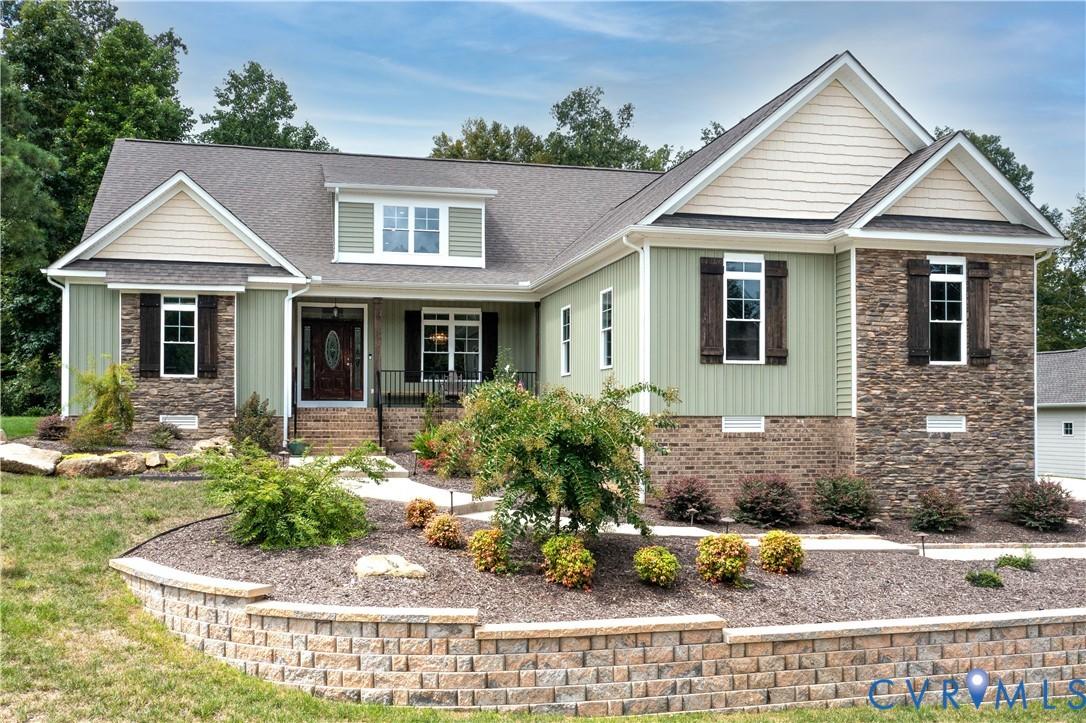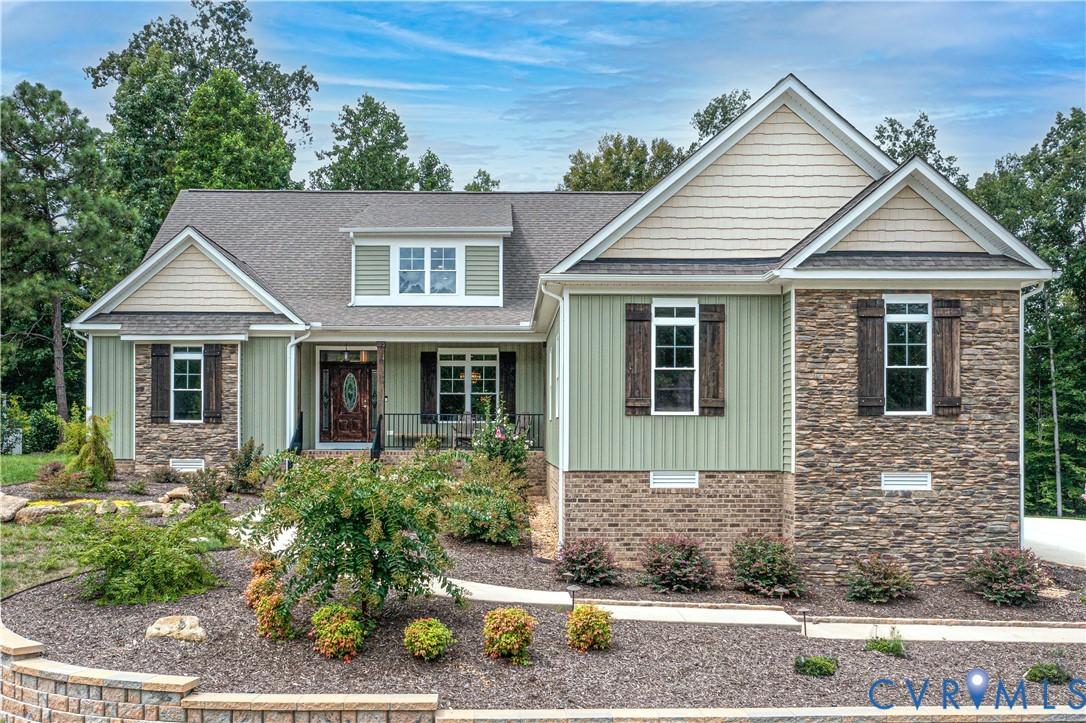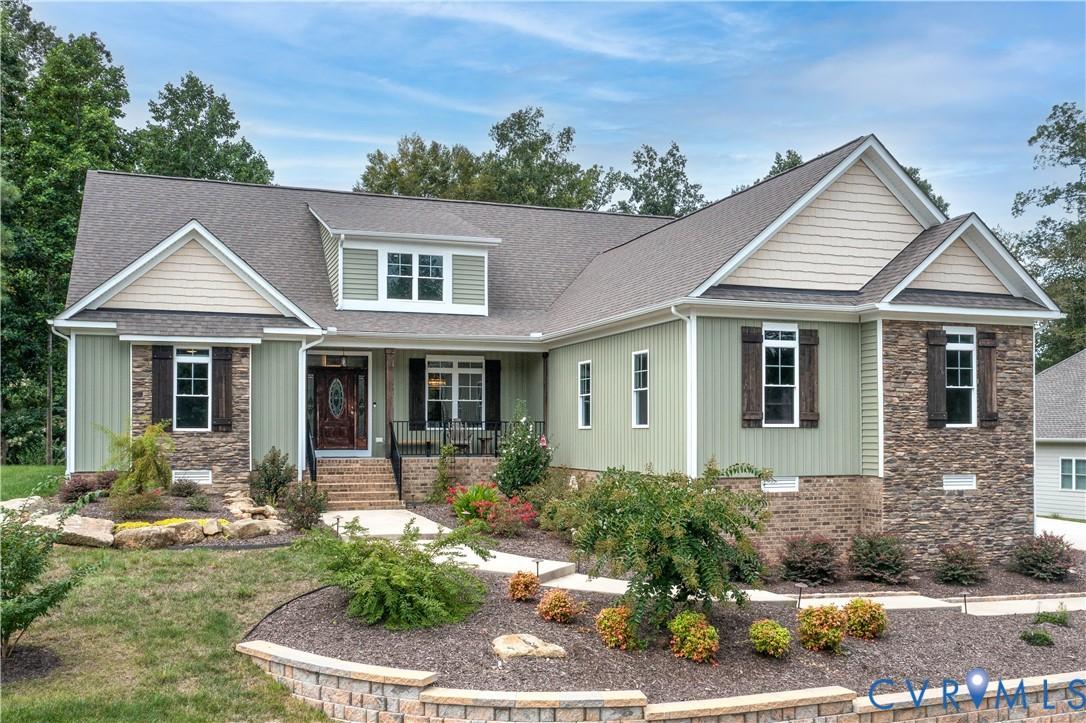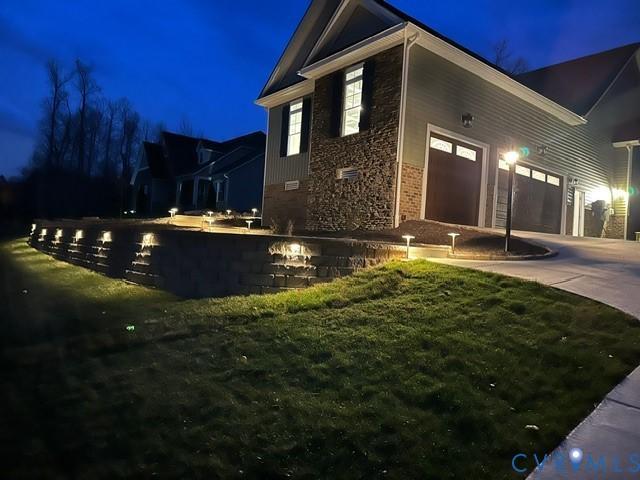Lake Homes Realty
1-866-525-3466Waterfront
8143 lake margaret terrace
NoCity, VA 23838
$964,000
3 BEDS 3 BATHS
3,524 SQFT1.08 AC LOTResidential - Single Family
Waterfront




Bedrooms 3
Total Baths 3
Full Baths 2
Square Feet 3524
Acreage 1.08
Status Active
MLS # 2522133
County Chesterfield
More Info
Category Residential - Single Family
Status Active
Square Feet 3524
Acreage 1.08
MLS # 2522133
County Chesterfield
Looking for peace and tranquility? Here it is with this property, IMAGE coffee in hand, sitting on the screened in porch watching the sun rays dance off the water. It does not get any better. You can own this beautiful lightly used 2-year-old waterfront home. Property is meticulously maintained inside and out, showcasing attractive curb appeal with beautifully landscaped gardens in the wonderful neighborhood of Lake Margaret. Step inside to first-floor living with open-concept layout, featuring 9-foot ceilings, beautiful LVP floors, 3-bedrooms and 2.1-bathrooms. Currently, 1 bedroom is outfitted as a craft room with large closet, however is easily transformed back to a bedroom. At the heart of the home is a gourmet kitchen boasting soft-close cabinetry, granite countertops, a tile backsplash, stainless steel GE Profile appliances, 36” gas cooktop, and a walk-in pantry. An oversized island connects the kitchen, family, breakfast nook and dining areas creating an ideal space for entertaining and daily living. The family room is anchored by a gas fireplace with stone finishes, leading to screened porch and grilling deck. There is an awesome water view from every window on the back of the house creating the perfect blend of indoor and living. The owner’s suite with spa-like ensuite bath offers a zero-entry ceramic-tiled shower, dual vanities, and bidet. Office/study located in the front of the house offers the perfect workspace. Second floor offers a huge Rec/Game room or potential 4th bedroom with a half bath which could be expanded to a full bath easily. There is an large unfinished area for storage or could be finished as an additional room. Also featured is a 3-car garage with wheelchair lift, 240V, 50amp electrical connection for EV charging. The house electrical system sized at 400 amps to accommodate rapid charging and whole house generator. Other items: conditioned crawl space, remotely controlled garage door openers, generator, smart thermostats, and kitchen appliances with phone apps and wi-fi.
Location not available
Exterior Features
- Style Transitional
- Construction Single Family
- Siding Block, Drywall, Frame, VinylSiding
- Exterior PavedDriveway
- Roof Composition
- Garage Yes
- Garage Description 3
- Water Public
- Sewer EngineeredSeptic
- Lot Description CulDeSac, Landscaped, Waterfront
Interior Features
- Appliances BuiltInOven, Dryer, Dishwasher, GasCooking, Disposal, GasWaterHeater, Humidifier, Microwave, Oven, Refrigerator, RangeHood, Washer
- Heating Electric, HeatPump, NaturalGas
- Cooling CentralAir
- Fireplaces 1
- Living Area 3,524 SQFT
- Year Built 2022
Neighborhood & Schools
- Subdivision Lake Margaret
- Elementary School Ettrick
- Middle School Matoaca
- High School Matoaca
Financial Information
- Parcel ID 766-64-10-51-500-000
Additional Services
Internet Service Providers
Listing Information
Listing Provided Courtesy of Napier REALTORS ERA
| Listings identified with the CVRMLS logo are provided courtesy of the Central Virginia Regional MLS. Information Is Believed To Be Accurate But Not Guaranteed. © 2025 CVRMLS, Inc. |
Listing data is current as of 08/30/2025.


 All information is deemed reliable but not guaranteed accurate. Such Information being provided is for consumers' personal, non-commercial use and may not be used for any purpose other than to identify prospective properties consumers may be interested in purchasing.
All information is deemed reliable but not guaranteed accurate. Such Information being provided is for consumers' personal, non-commercial use and may not be used for any purpose other than to identify prospective properties consumers may be interested in purchasing.