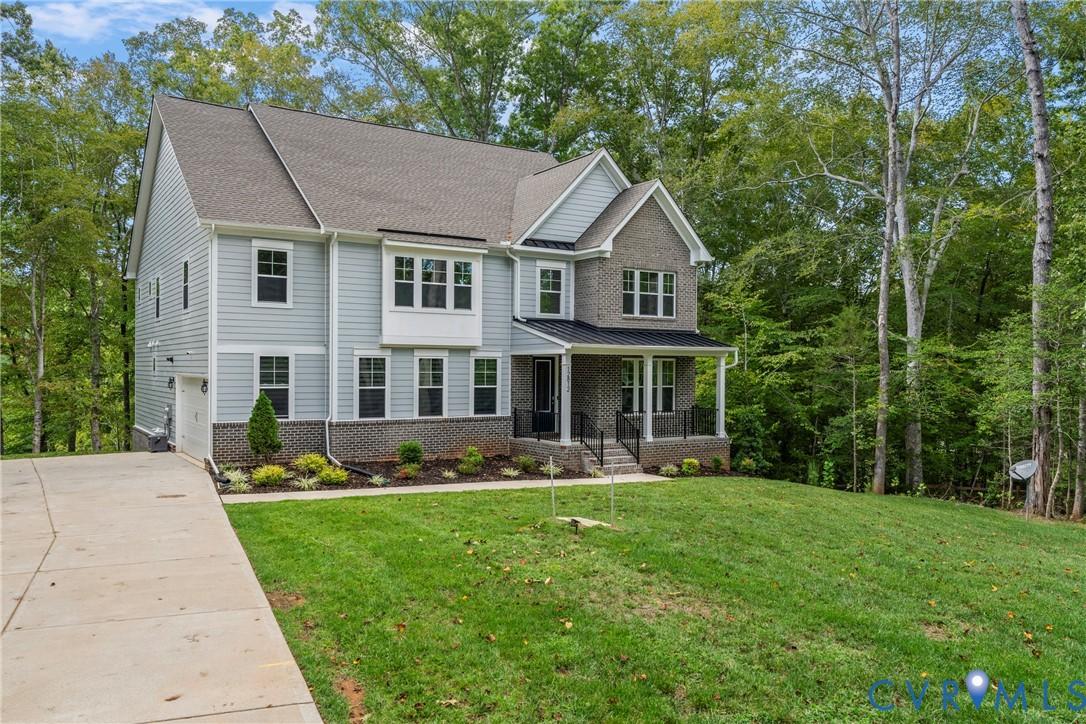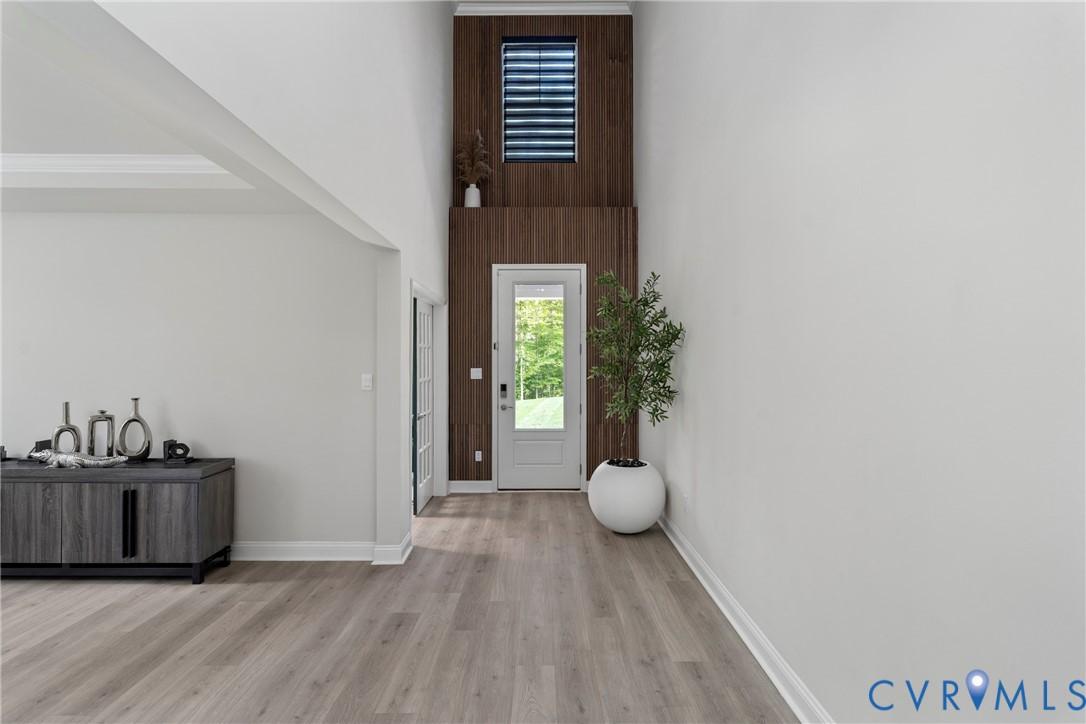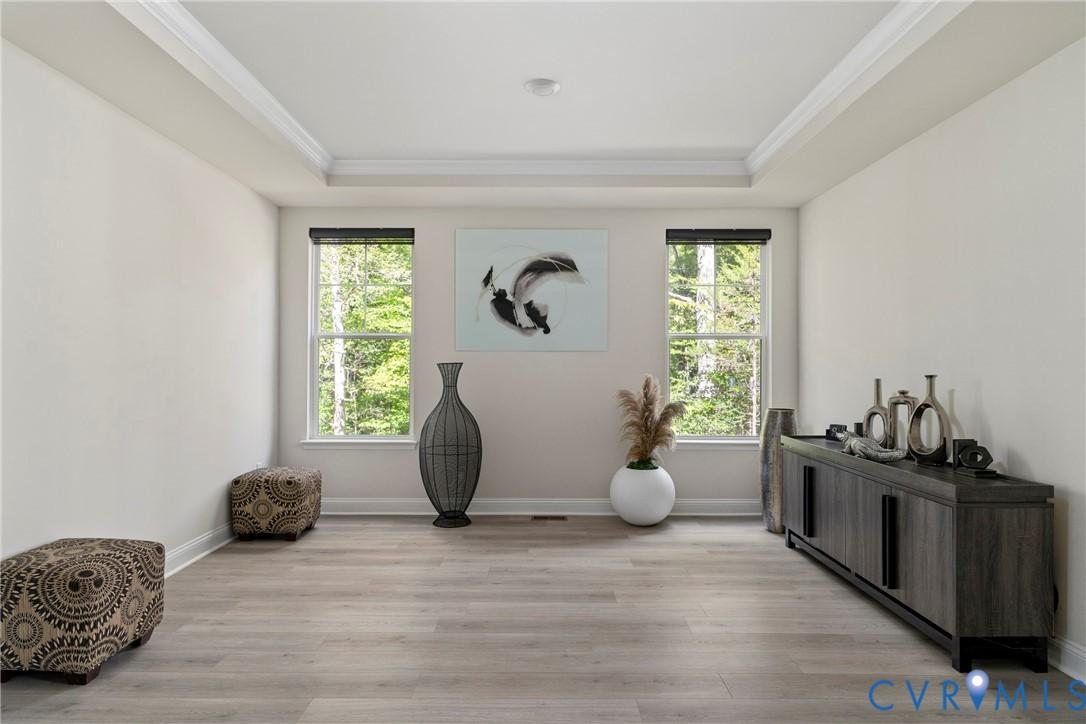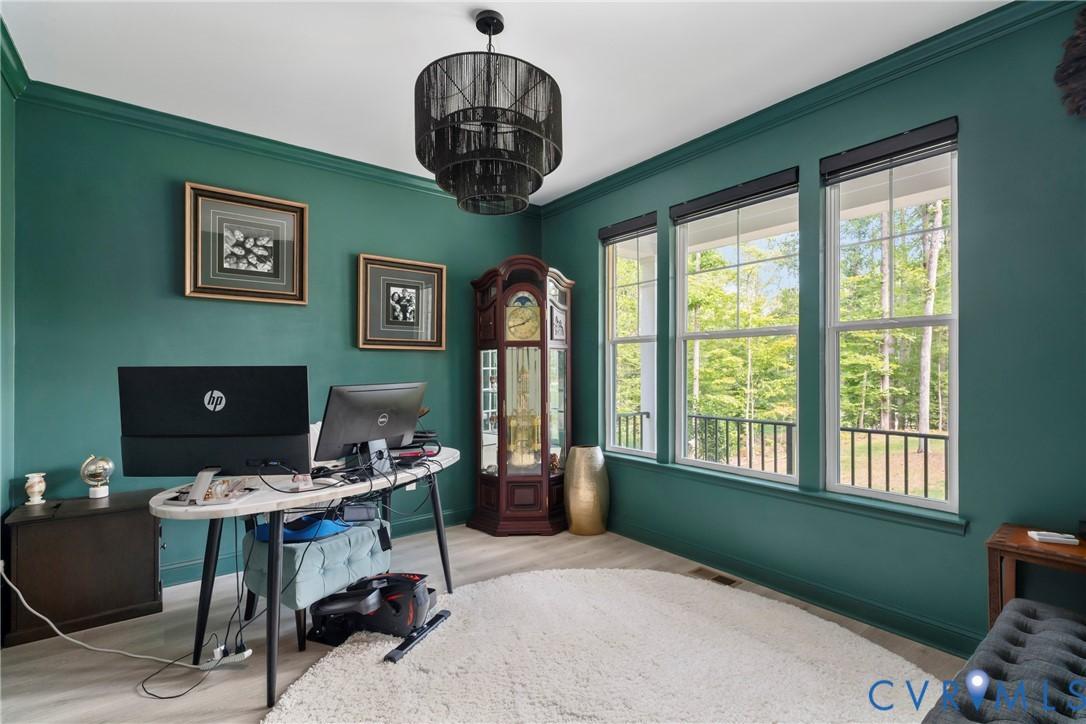Lake Homes Realty
1-866-525-3466Waterfront
12812 lonan avenue
NoCity, VA 23838
$1,120,000
7 BEDS 7 BATHS
5,929 SQFT1.82 AC LOTResidential - Single Family
Waterfront




Bedrooms 7
Total Baths 7
Full Baths 6
Square Feet 5929
Acreage 1.827
Status Active
MLS # 2525995
County Chesterfield
More Info
Category Residential - Single Family
Status Active
Square Feet 5929
Acreage 1.827
MLS # 2525995
County Chesterfield
Situated on a scenic 1.8-acre lakefront lot in the desirable Lake Margaret section of the Highlands Community, this recently built 7-bedroom, 6.5-bath home combines refined design with modern comfort. The grand two-story foyer with its striking internal balcony sets an inviting tone the moment you enter. Throughout the main level, engineered hardwood floors add warmth and continuity, complementing both everyday living and elegant entertaining. A dedicated home office provides a quiet retreat, while the formal dining room creates the perfect setting for memorable gatherings. At the heart of the home, the open-concept kitchen impresses with KitchenAid appliances, quartz countertops, a large center island, and two walk-in pantries. Flowing seamlessly into the light-filled living room anchored by a gas fireplace, this space is ideal for both hosting and relaxing. Also on the first floor is a guest suite with a private bath, offering comfort and convenience for overnight visitors. Upstairs, five generously sized bedrooms provide space for everyone. The primary suite stands out with its tray ceiling and spa-inspired en-suite featuring dual walk-in closets, double vanities, a soaking tub, and an oversized shower. Two of the secondary bedrooms each enjoy private baths, while the remaining pair are connected by a shared Jack-and-Jill bath, blending practicality with style.
The finished walk-out basement expands the home’s living and entertaining possibilities. Here you’ll find a kitchenette with a wet bar, a seventh bedroom with full bath, and a substantial unfinished storage room. Whether it’s hosting celebrations, accommodating long-term guests, multi-generational living, or enjoying peaceful evenings by the water, this home is designed to adapt to your lifestyle. With tranquil lake views and the sought-after amenities of the Highlands Community, this property offers a rare balance of elegance, functionality, and serenity. Why wait for new construction? Book your tour today and come see for yourself!
Location not available
Exterior Features
- Style Transitional
- Construction Single Family
- Siding Drywall, Frame, HardiplankType
- Exterior SprinklerIrrigation, Lighting, PavedDriveway
- Roof Shingle
- Garage Yes
- Garage Description Attached, DirectAccess, Driveway, Garage, GarageDoorOpener, OffStreet, Paved, GarageFacesRear, TwoSpaces, GarageFacesSide
- Water Public
- Sewer EngineeredSeptic
- Lot Description Waterfront
Interior Features
- Appliances Cooktop, DoubleOven, Dryer, Dishwasher, GasCooking, GasWaterHeater, Microwave, Range, Refrigerator, RangeHood, TanklessWaterHeater
- Heating ForcedAir, NaturalGas
- Cooling CentralAir
- Basement Full,PartiallyFinished,WalkOutAccess
- Fireplaces 1
- Fireplaces Description Gas, Vented, Insert
- Living Area 5,929 SQFT
- Year Built 2023
Neighborhood & Schools
- Subdivision Lake Margaret
- Elementary School Ettrick
- Middle School Matoaca
- High School Matoaca
Financial Information
- Parcel ID 763-64-06-72-000-000
Additional Services
Internet Service Providers
Listing Information
Listing Provided Courtesy of Redfin Corporation - bryan.waters@redfin.com
| Listings identified with the CVRMLS logo are provided courtesy of the Central Virginia Regional MLS. Information Is Believed To Be Accurate But Not Guaranteed. © 2025 CVRMLS, Inc. |
Listing data is current as of 12/07/2025.


 All information is deemed reliable but not guaranteed accurate. Such Information being provided is for consumers' personal, non-commercial use and may not be used for any purpose other than to identify prospective properties consumers may be interested in purchasing.
All information is deemed reliable but not guaranteed accurate. Such Information being provided is for consumers' personal, non-commercial use and may not be used for any purpose other than to identify prospective properties consumers may be interested in purchasing.