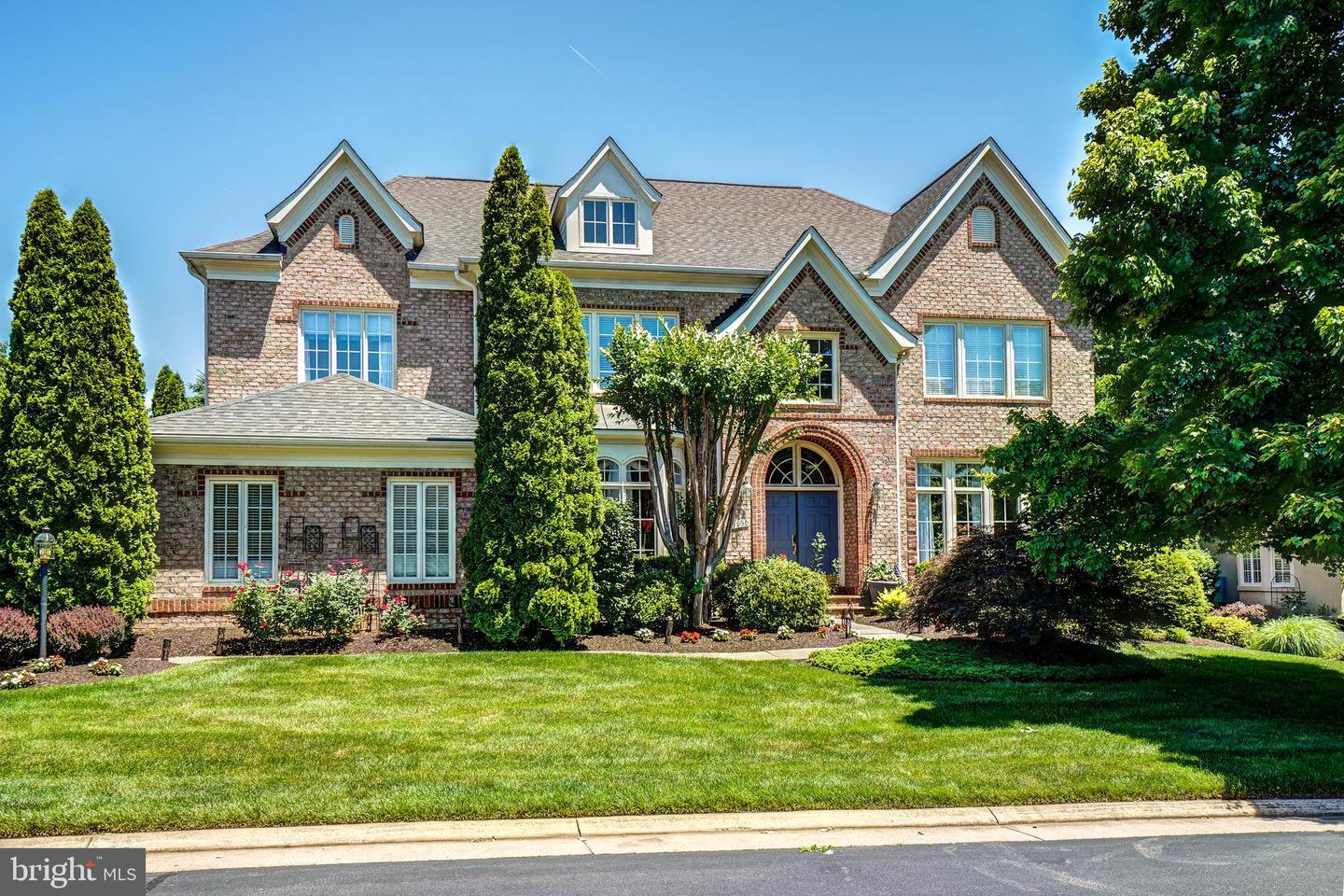15930 spyglass hill loop
GAINESVILLE, VA 20155
4 BEDS 3-Full 1-Half BATHS
0.31 AC LOTResidential - Detached

Bedrooms 4
Total Baths 4
Full Baths 3
Acreage 0.32
Status Off Market
MLS # VAPW2029510
County PRINCE WILLIAM
More Info
Category Residential - Detached
Status Off Market
Acreage 0.32
MLS # VAPW2029510
County PRINCE WILLIAM
GORGEOUS! Botticelli model with over 6,000 sqft of finished space, 3 Car Garage, beautiful privacy located on a Golf Course Lot in the desirable, Gated Community of Lake Manassas! This home has a lovely brick front porch leading you to the spacious and light-filled foyer complete with Palladian windows. The two-story open foyer features hardwood floors, neutral paint and a curved staircase with iron spindles. Decorative columns lead you to the sophisticated Living Room offering hardwood flooring, crown molding and four large windows. The formal Dining Room adjacent to the foyer, features hardwood flooring, neutral paint, a bay window and a French door leading to the Kitchen. The gourmet Kitchen is an entertainer's delight with granite counter tops, double wall oven, cook top, cherry cabinetry, expansive breakfast bar with a double sink, recessed lighting, neural paint and hardwood floors. The sun-filled Breakfast Area offers panoramic views of the golf course. Extending off the kitchen is the Family Room featuring a bay window with transoms that flood the room with natural light, a warm gas fireplace and plush neutral carpeting. The office adjacent to the kitchen enjoys a bay window and second staircase leading to the upper level. The main level also features a tastefully appointed powder room with hardwood floors and pedestal sink. The Grand Primary Bedroom Suite features plush neutral carpeting, neutral paint, a tray ceiling, custom ceiling fan light fixture, a bay window, sun filled sitting area and dual walk-in closets. The Primary Bathroom features ceramic tile flooring, separate vanities with cherry cabinetry, vanity area, soaking tub with ceramic tile surround, separate glass enclosed shower and a water closet. Bedroom 2 is a Princess Suite featuring plush carpeting, neutral paint, a ceiling fan light fixture, windows for natural light, a walk-in closet as well as an ensuite bathroom. Bedroom 3 offers plush carpeting, neutral paint, a spacious double door closet and access to the Jack & Jill bathroom with ceramic tile flooring, a shower/tub combo and double sink vanity with under cabinet storage. Bedroom 4 features plush carpeting, neutral paint, windows for natural light, a spacious double door closet and access to the Jack & Jill bathroom. In addition, the upper level offers a cozy Loft Space perfect for an office or kids play area! The Lower Level Recreation Room is expansive and features full sized windows and a walk-out to the backyard. The unfinished area provides opportunity for a 5th bedroom and more! This fantastic home is situated in a great location within minutes to Shopping,, Grocery, Dining, Entertainment, Parks, Rt 29, I66 and the PW Parkway!
Location not available
Exterior Features
- Style Colonial
- Construction Colonial
- Siding Brick
- Roof Architectural Shingle
- Garage Yes
- Water Public
- Sewer Public Sewer
- Lot Description Landscaping, Trees/Wooded
Interior Features
- Appliances Cooktop, Cooktop - Down Draft, Dishwasher, Disposal, Exhaust Fan, Dryer, Icemaker, Microwave, Oven - Double, Oven - Wall, Refrigerator, Washer
- Heating Forced Air
- Cooling Central A/C, Ceiling Fan(s)
- Basement Full, Daylight, Full, Partially Finished, Rear Entrance, Space For Rooms, Walkout Level, Windows
- Fireplaces 1
- Fireplaces Description Gas/Propane, Mantel(s)
- Year Built 2001
Neighborhood & Schools
- Subdivision LAKE MANASSAS
- School Disrict PRINCE WILLIAM COUNTY PUBLIC SCHOOLS
- Elementary School BUCKLAND MILLS
- Middle School RONALD WILSON REGAN
- High School PATRIOT
Financial Information
- Zoning RPC


 All information is deemed reliable but not guaranteed accurate. Such Information being provided is for consumers' personal, non-commercial use and may not be used for any purpose other than to identify prospective properties consumers may be interested in purchasing.
All information is deemed reliable but not guaranteed accurate. Such Information being provided is for consumers' personal, non-commercial use and may not be used for any purpose other than to identify prospective properties consumers may be interested in purchasing.