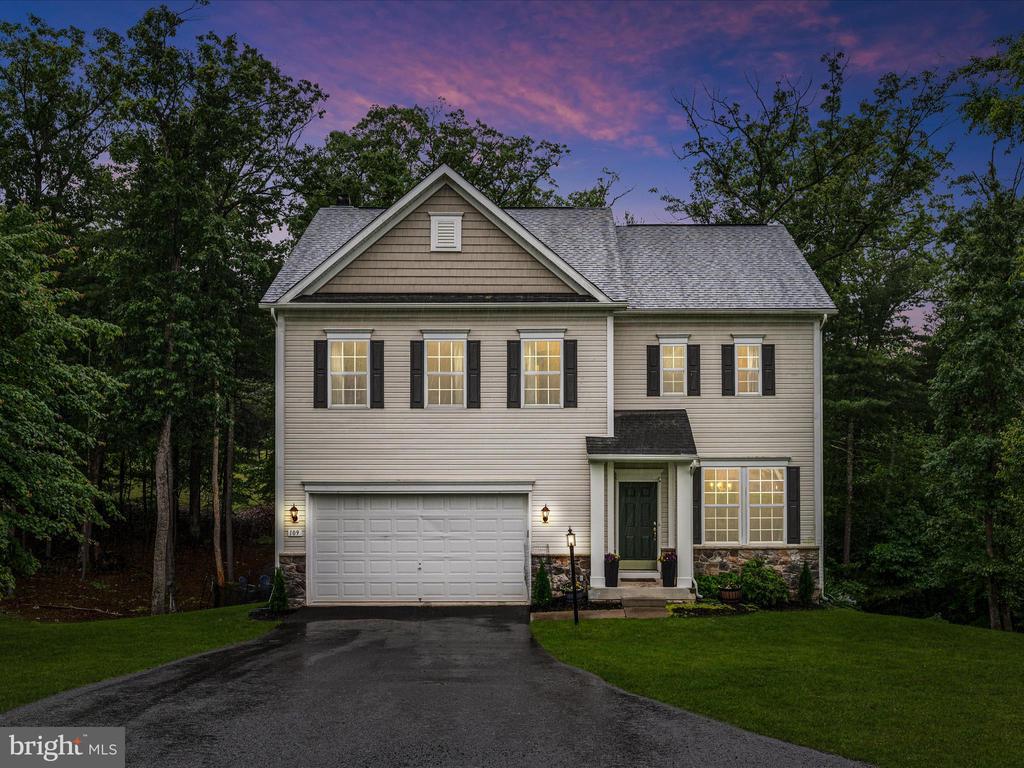109 green drive
CROSS JUNCTION, VA 22625
4 BEDS 3-Full 1-Half BATHS
0.25 AC LOTResidential-Detached

Bedrooms 4
Total Baths 4
Full Baths 3
Acreage 0.25
Status Off Market
MLS # VAFV2034458
County FREDERICK
More Info
Category Residential-Detached
Status Off Market
Acreage 0.25
MLS # VAFV2034458
County FREDERICK
You're right on time to enjoy all the amenities this beautiful home—and the Lake Holiday community—have to offer. This spacious two-story home with a fully finished basement sits on a cul-de-sac lot that backs to mature trees for added privacy.
Step inside to find a formal dining room that flows into a well-appointed kitchen featuring a pantry, upgraded counters, cabinetry, and modern appliances—perfect for effortless meal prep. The eat-in kitchen and additional breakfast room provide ample space for family gatherings. The open-concept design continues into the cozy family room, highlighted by a wood-burning fireplace for those chilly days when you're not out on the lake.
Just off the breakfast room, step out onto the generously sized composite deck and take in views of the private, wooded backyard. Upstairs, you'll find a spacious loft, a convenient laundry room, and three large bedrooms, including a primary suite with a walk-in closet and a roomy en-suite bath.
The finished lower level offers even more living space with a large rec room, fourth bedroom, third full bath, and a versatile flex room—ideal for a home office, gym, or playroom. A walk-out leads directly to the backyard, seamlessly blending indoor and outdoor living.
Lake Holiday is a 240-acre private lake community with 24/7 gated security and a wide array of amenities, including beaches, a clubhouse, fitness center, tennis and basketball courts, walking trails, and more. The lake accommodates gas, electric, and human-powered boats and features a 90+ slip marina, plus canoe and kayak storage near the shoreline.
Location not available
Exterior Features
- Style Colonial
- Construction Single Family
- Siding Vinyl Siding, Stone
- Roof Asphalt
- Garage Yes
- Garage Description 2
- Water Public
- Sewer Public Sewer
- Lot Description Cul-de-sac
Interior Features
- Appliances Disposal, Microwave, Refrigerator, Stove, WaterHeater, Dryer, Washer, Dishwasher
- Heating Heat Pump(s)
- Cooling Central A/C
- Basement Outside Entrance, Fully Finished, Walkout Level
- Fireplaces 1
- Year Built 2015
Neighborhood & Schools
- Subdivision LAKE HOLIDAY ESTATES
- Elementary School GAINESBORO
- High School JAMES WOOD
Financial Information
- Zoning R5


 All information is deemed reliable but not guaranteed accurate. Such Information being provided is for consumers' personal, non-commercial use and may not be used for any purpose other than to identify prospective properties consumers may be interested in purchasing.
All information is deemed reliable but not guaranteed accurate. Such Information being provided is for consumers' personal, non-commercial use and may not be used for any purpose other than to identify prospective properties consumers may be interested in purchasing.