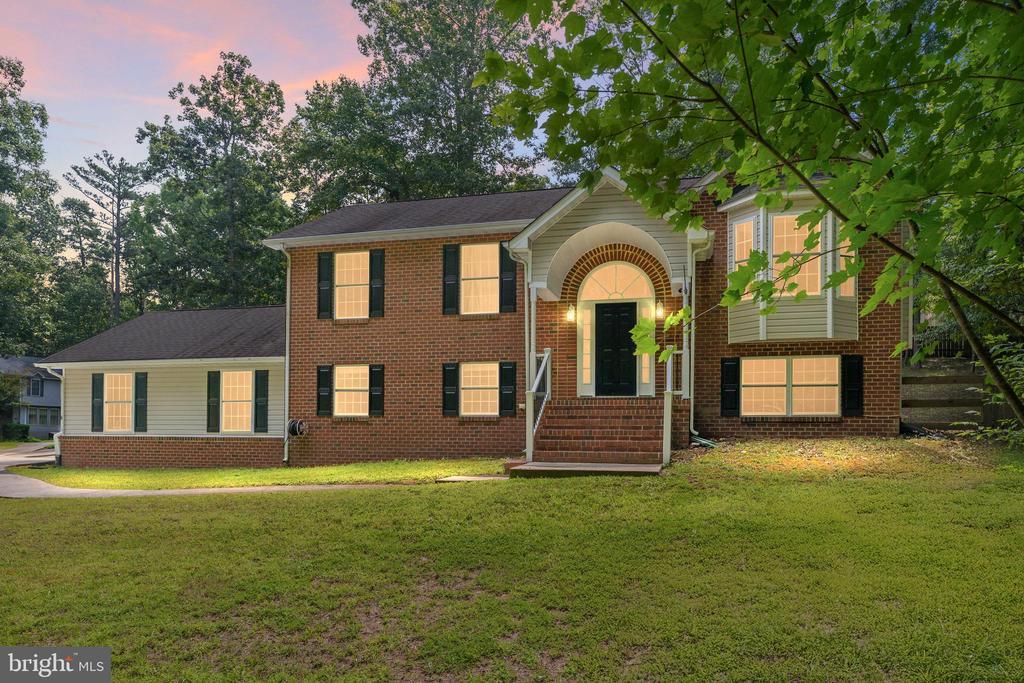600 abbey drive
RUTHER GLEN, VA 22546
4 BEDS 3-Full BATHS
0.52 AC LOTResidential-Detached

Bedrooms 4
Total Baths 3
Full Baths 3
Acreage 0.53
Status Off Market
MLS # VACV2008654
County CAROLINE
More Info
Category Residential-Detached
Status Off Market
Acreage 0.53
MLS # VACV2008654
County CAROLINE
Discover this well-cared-for split foyer home, ideally located on OVER A HALF ACRE corner lot just a few blocks from a picturesque lake— perfect for daily swims, fishing, or quiet nature walks. With four bedrooms and three full bathrooms, this spacious property offers a flexible layout ideal for growing families, multi-generational living, or those who simply love having room to spread out. Step into the bright and welcoming main level where a vaulted ceiling and fireplace add charm to the living room. The kitchen features bar seating at the island, a newer electric range and dishwasher, and a refrigerator that conveys with the home. The adjacent dining area opens to the back deck through French glass doors—an ideal setup for entertaining or enjoying morning coffee outside. The primary suite offers a peaceful retreat with its own private bath featuring double vanities, a soaking tub, walk-in shower, and generous walk-in closet. Two additional bedrooms and a full hall bath complete the upper level. Downstairs, the lower level boasts an expansive family room that flows into a connected recreation space—perfect for a playroom, media area, or additional lounge. A fourth bedroom and full bath are set apart for privacy, making it a great guest suite. A dedicated office or den adds even more functionality, along with a large storage closet and a laundry room with washer and dryer that will convey (unfinished space). A two-car garage with an automatic door opener is accessed by a wide concrete driveway, offering plenty of parking. Recent updates include a new HVAC system (2020), hot water heater (2023), dryer (2022), and newer stove and dishwasher (2022). While this property does already have a great fenced backyard, the total lot is over a half acre and includes a large wooded area that could be cleared, so there is definitely room to spread out! This move-in-ready home combines modern conveniences with flexible living spaces, all in a peaceful neighborhood setting near the lake.
Location not available
Exterior Features
- Style Split Foyer
- Construction Single Family
- Siding Block, Frame
- Roof Composite
- Garage No
- Water Public
- Sewer Public Sewer
Interior Features
- Appliances Dishwasher, Disposal, Washer/Dryer Hookups Only, Washer, Stove, Oven - Single
- Heating Heat Pump(s)
- Cooling Central A/C
- Basement Full, Fully Finished, Garage Access
- Fireplaces 1
- Year Built 2005
Neighborhood & Schools
- Subdivision LAKE LAND OR
Financial Information
- Zoning R1
Listing Information
Properties displayed may be listed or sold by various participants in the MLS.


 All information is deemed reliable but not guaranteed accurate. Such Information being provided is for consumers' personal, non-commercial use and may not be used for any purpose other than to identify prospective properties consumers may be interested in purchasing.
All information is deemed reliable but not guaranteed accurate. Such Information being provided is for consumers' personal, non-commercial use and may not be used for any purpose other than to identify prospective properties consumers may be interested in purchasing.