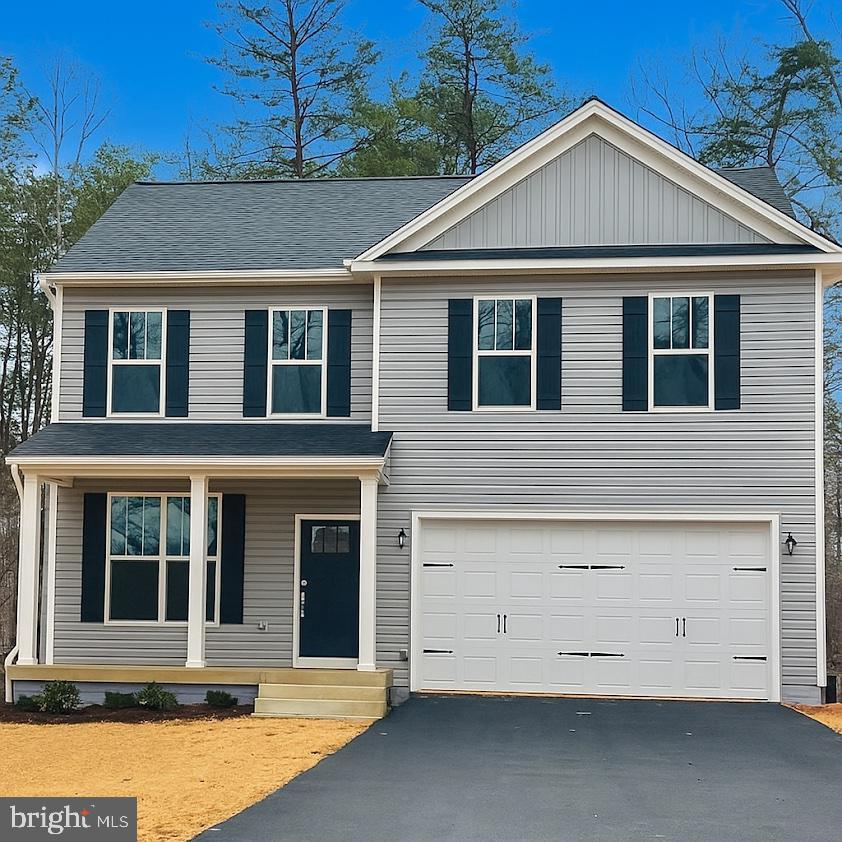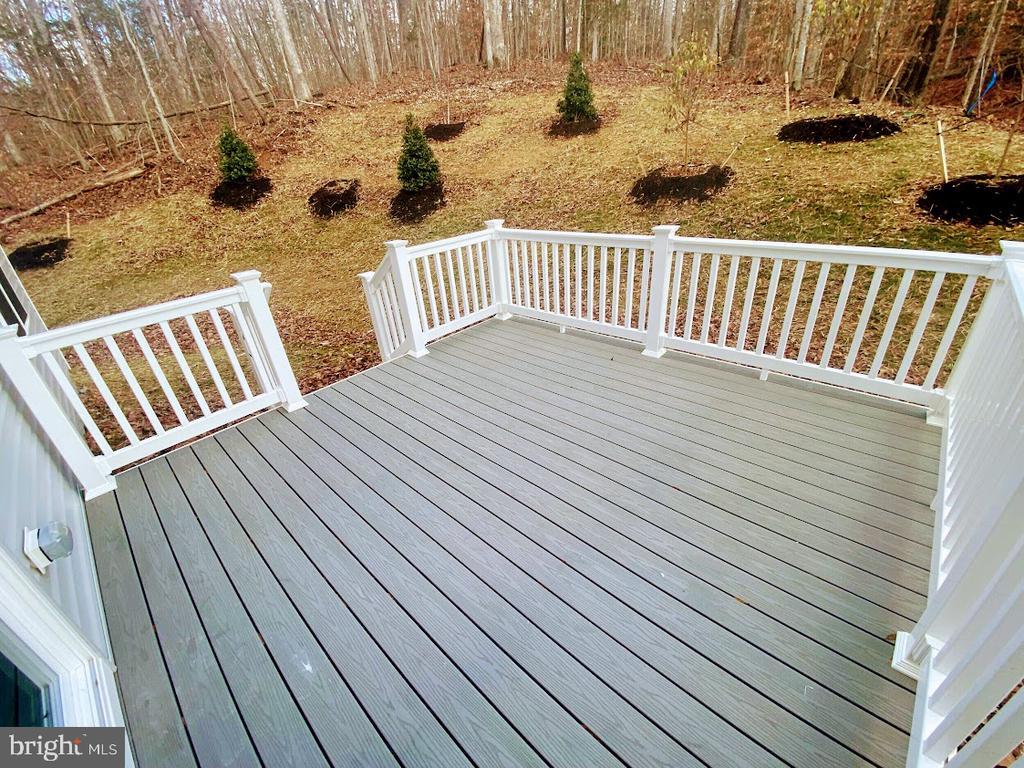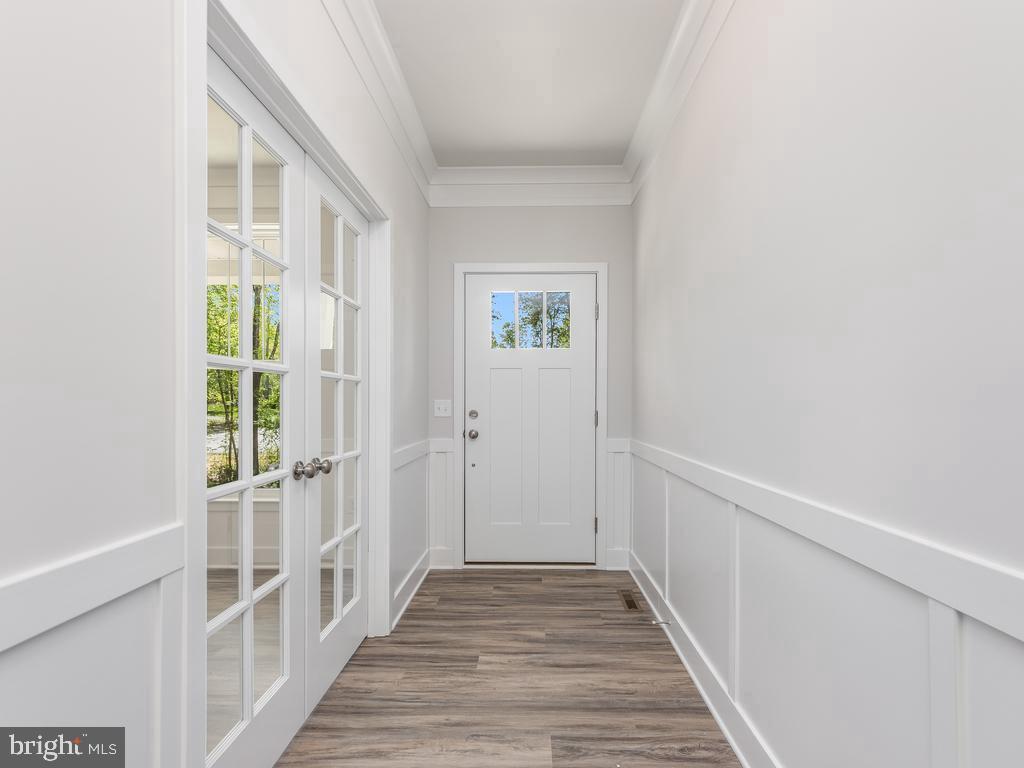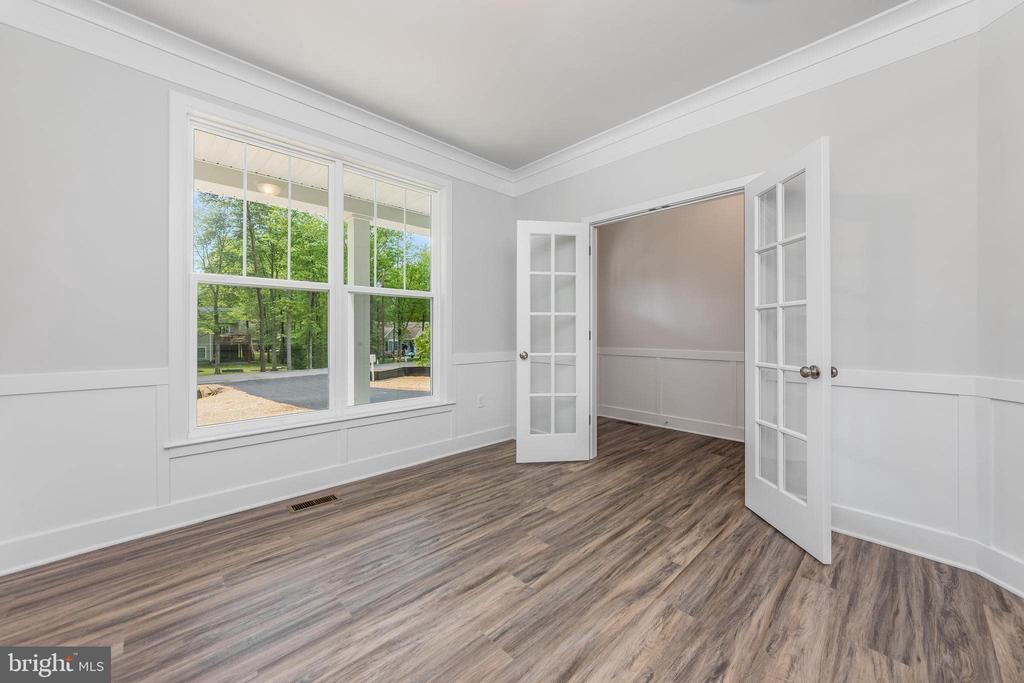Lake Homes Realty
1-866-525-3466New Listing
200 victoria drive
RUTHER GLEN, VA 22546
$499,900
4 BEDS 3 BATHS
2,206 SQFT0.62 AC LOTResidential-Detached
New Listing




Bedrooms 4
Total Baths 3
Full Baths 2
Square Feet 2206
Acreage 0.63
Status Active
MLS # VACV2009042
County CAROLINE
More Info
Category Residential-Detached
Status Active
Square Feet 2206
Acreage 0.63
MLS # VACV2009042
County CAROLINE
UNDER CONSTRUCTION – AVAILABLE LATE FEBRUARY! Public water/ sewer... Currently in the clearing stages, this beautiful Reese model by Foundation Homes is a craftsman-inspired 4-bedroom, 2.5-bath home located in the highly desirable Lake Land’Or community. Step inside to find a private home office with French doors—perfect for working or learning from home—and an oversized primary suite featuring a soaking tub and space for a walk-in shower. Thoughtful upgrades include dovetail soft-close cabinetry, granite countertops, luxury vinyl plank flooring, a shiplap fireplace with a wood mantle, and a back deck ideal for relaxing evenings. The unfinished walkup basement offers room to grow, while a paved driveway and concrete walkways add everyday convenience. This home also features 30-year architectural shingles, upgraded appliances, and a builder’s warranty for peace of mind. Community: Lake Land’Or is a gated lake community offering something for everyone, with a friendly, walkable neighborhood and endless opportunities to enjoy the outdoors. Why buy new? Skip the costly repairs of resale homes and move into a brand-new, quality-built home designed for today’s lifestyle. Photos are of a similar model; selections for this home are available in the documents section.
Location not available
Exterior Features
- Style Colonial, Craftsman
- Construction Single Family
- Siding Vinyl Siding
- Roof Architectural Shingle
- Garage Yes
- Garage Description 2
- Water Public
- Sewer Public Sewer
Interior Features
- Appliances Built-In Microwave, Dishwasher, Disposal, Oven/Range - Electric, Refrigerator, Stainless Steel Appliances, WaterHeater, Instant Hot Water
- Heating Heat Pump(s)
- Cooling Central A/C
- Basement Connecting Stairway, Heated, Poured Concrete, Unfinished, Walkout Stairs
- Fireplaces 1
- Living Area 2,206 SQFT
- Year Built 2025
Neighborhood & Schools
- Subdivision LAKE LAND OR
- Elementary School LEWIS AND CLARK
- High School CAROLINE
Financial Information
- Zoning R1
Additional Services
Internet Service Providers
Listing Information
Listing Provided Courtesy of MacDoc Property Mangement LLC - (540) 370-4040
© Bright MLS. All rights reserved. Listings provided by Bright MLS from various brokers who participate in IDX (Internet Data Exchange). Information deemed reliable but not guaranteed.
Listing data is current as of 10/30/2025.


 All information is deemed reliable but not guaranteed accurate. Such Information being provided is for consumers' personal, non-commercial use and may not be used for any purpose other than to identify prospective properties consumers may be interested in purchasing.
All information is deemed reliable but not guaranteed accurate. Such Information being provided is for consumers' personal, non-commercial use and may not be used for any purpose other than to identify prospective properties consumers may be interested in purchasing.