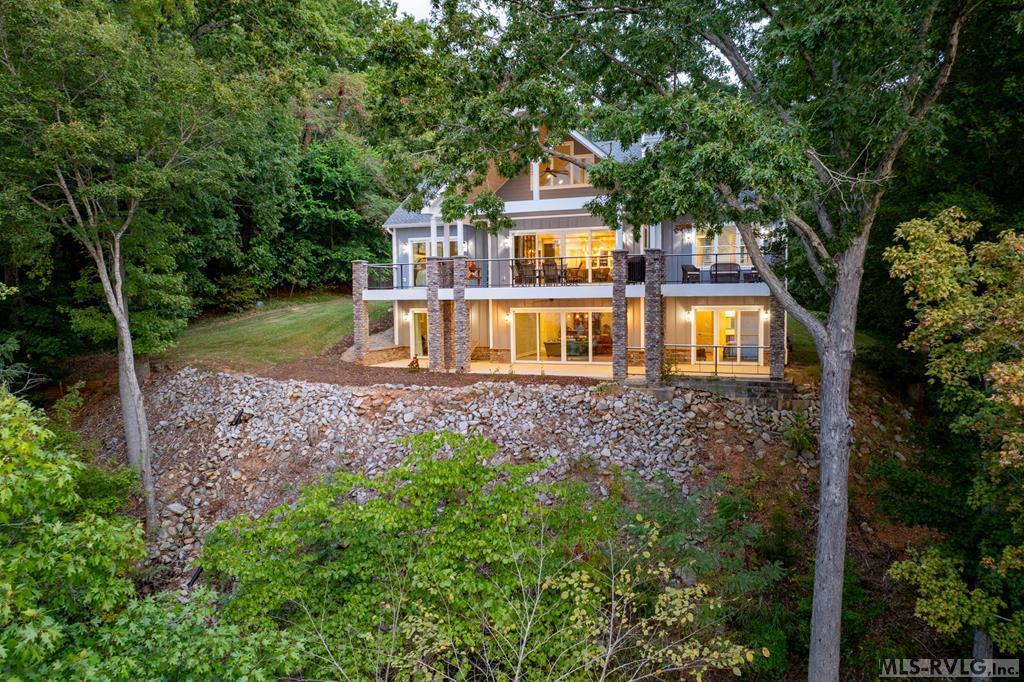84 lost forest road
Bracey, VA 23919
3 BEDS 4-Full 1-Half BATHS
1.22 AC LOTResidential - Single Family

Bedrooms 3
Total Baths 5
Full Baths 4
Acreage 1.22
Status Off Market
MLS # 140159
County Mecklenburg
More Info
Category Residential - Single Family
Status Off Market
Acreage 1.22
MLS # 140159
County Mecklenburg
Experience the perfect blend of privacy and Southern lake living at this stunning Lake Gaston home! Spanning approximately 5,400 square feet and situated on over an acre of prime main lake property, this residence is ideal for families and multi-generational households alike. The home boasts 3 bedrooms, 3 versatile flex rooms, and 4.5 bathrooms, including two primary suites and two kitchens, ensuring ample comfort and privacy for all. With soaring ceilings and elegant finishes, the inviting wood-burning stone fireplaces provide a cozy atmosphere that you'll love. Every bedroom offers panoramic views of the lake, and the layout includes two spacious living areas and a bonus room that overlooks the water. Enjoy the scenery from the expansive deck or take advantage of the private dock with deep water access. Additionally, there is an option to expand your investment with the separate purchase of acreage, a large shed, greenhouse, gardens, chicken coop, and truffle orchard, providing even more opportunities for development. With no HOA restrictions, this property presents an excellent investment for short-term rental possibilities. Don't miss this rare chance to own a luxurious lakefront estate that seamlessly combines elegance, functionality, and endless potential! Note: some rooms are virtually staged
Location not available
Exterior Features
- Construction Single Family
- Siding Stone, Cement Siding
- Roof Composition
- Garage No
- Garage Description No Garage, Gravel Drive
- Water Well
- Sewer Septic Tank
- Lot Description Garden Space
Interior Features
- Appliances Refrigerator, Dishwasher, Range/Oven-Gas, Washer, Dryer
- Heating Heat Pump
- Cooling Central Air
- Basement Combination
- Fireplaces 1
- Year Built 2017
Neighborhood & Schools
- Subdivision .NON-Subdivision
Financial Information
- Zoning Residential


 All information is deemed reliable but not guaranteed accurate. Such Information being provided is for consumers' personal, non-commercial use and may not be used for any purpose other than to identify prospective properties consumers may be interested in purchasing.
All information is deemed reliable but not guaranteed accurate. Such Information being provided is for consumers' personal, non-commercial use and may not be used for any purpose other than to identify prospective properties consumers may be interested in purchasing.