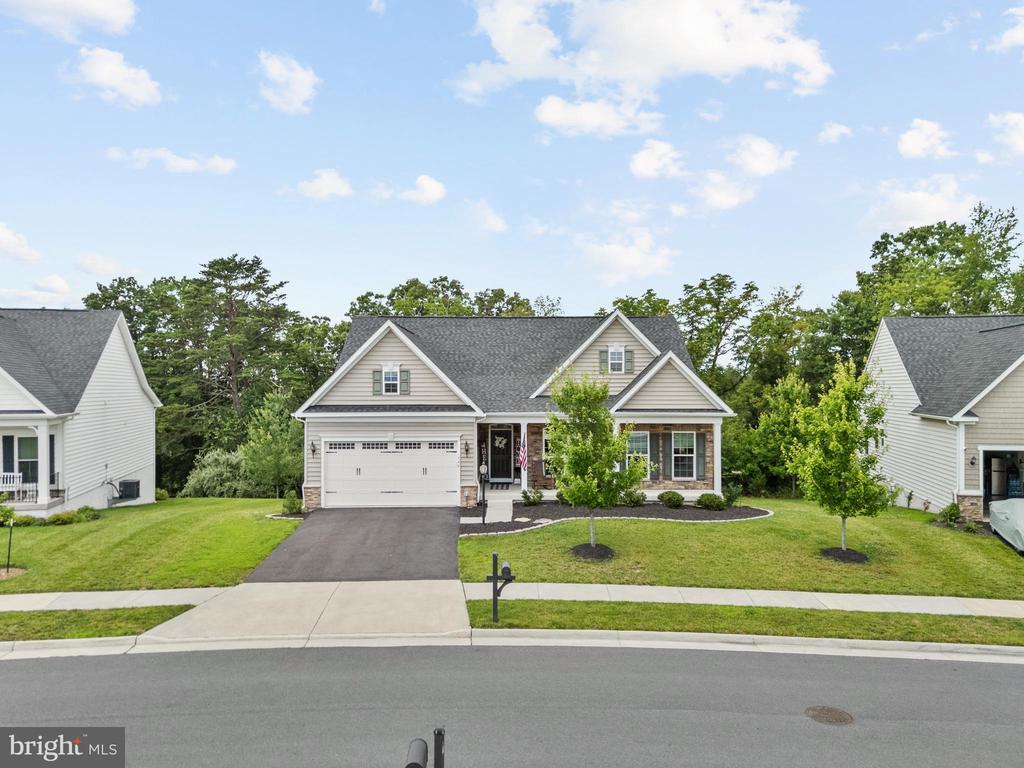144 skipper drive
LAKE FREDERICK, VA 22630
3 BEDS 3-Full BATHS
0.18 AC LOTResidential-Detached

Bedrooms 3
Total Baths 3
Full Baths 3
Acreage 0.19
Status Off Market
MLS # VAFV2035584
County FREDERICK
More Info
Category Residential-Detached
Status Off Market
Acreage 0.19
MLS # VAFV2035584
County FREDERICK
Fewer than 10% of homes in Lake Frederick back to the lake! This highly desirable Carolina Place floorplan is ideally situated on a cul-de-sac backing directly to Lake Frederick, offering unparalleled serenity and scenic beauty.
Experience main-level living at its finest with a serene primary suite, complete with a tray ceiling and a full bath featuring a soak-in tub, a walk-in shower, and a walk-in closet. A second bedroom and another full bath provide flexibility for guests or family, and the laundry room is conveniently located on this level. For those working remotely, a dedicated, light-filled office provides a private and quiet workspace.
The main level boasts soaring 9-foot ceilings and oversized windows, bathing the space in natural light. The heart of the home is the living room, featuring a cozy double-sided fireplace that extends to the covered and screened-in back deck, ensuring comfortable enjoyment in any season.
The gorgeous kitchen offers white cabinets with a large island, granite countertops, and a pantry. The dining area, conveniently located next to the kitchen, is also filled with light, perfect for everyday meals or entertaining.
The lower level is a home in itself, complete with a huge rec room with a wet bar, a spacious third bedroom, another full bath, and a versatile large room that can be transformed into a media room, game room, or an extra-large office.
And while you will fall in love with the interior, the exterior truly closes the deal. Step outside to a thoughtfully designed outdoor living space featuring a covered & screened-in deck, seamlessly extended by an open-air deck. Stairs from here lead down to an expansive patio, together offering the perfect setting for those who like to entertain or simply enjoy a quiet evening surrounded by nature. Enjoy direct views of the lake behind your home, complemented by distant vistas of the majestic Blue Ridge Mountains. This home is truly a peaceful and scenic retreat. Don't miss this opportunity!
Location not available
Exterior Features
- Style Ranch/Rambler
- Construction Single Family
- Siding Stone, Vinyl Siding
- Exterior Extensive Hardscape, Exterior Lighting
- Roof Shingle
- Garage Yes
- Garage Description 2
- Water Public
- Sewer Public Sewer
- Lot Description Premium, Private, Backs to Trees, Rear Yard, Front Yard, SideYard(s), No Thru Street, Cul-de-sac
Interior Features
- Appliances Built-In Microwave, Dishwasher, Disposal, Oven/Range - Gas, Refrigerator, Stainless Steel Appliances, Washer, Dryer, Icemaker, Water Conditioner - Owned, WaterHeater
- Heating Forced Air
- Cooling Central A/C, Ceiling Fan(s)
- Basement Connecting Stairway, Daylight, Partial, Full, Heated, Improved, Interior Access, Outside Entrance, Rear Entrance, Walkout Level, Windows
- Fireplaces 1
- Year Built 2018
Neighborhood & Schools
- Subdivision LAKE FREDERICK
Financial Information
- Zoning R5


 All information is deemed reliable but not guaranteed accurate. Such Information being provided is for consumers' personal, non-commercial use and may not be used for any purpose other than to identify prospective properties consumers may be interested in purchasing.
All information is deemed reliable but not guaranteed accurate. Such Information being provided is for consumers' personal, non-commercial use and may not be used for any purpose other than to identify prospective properties consumers may be interested in purchasing.