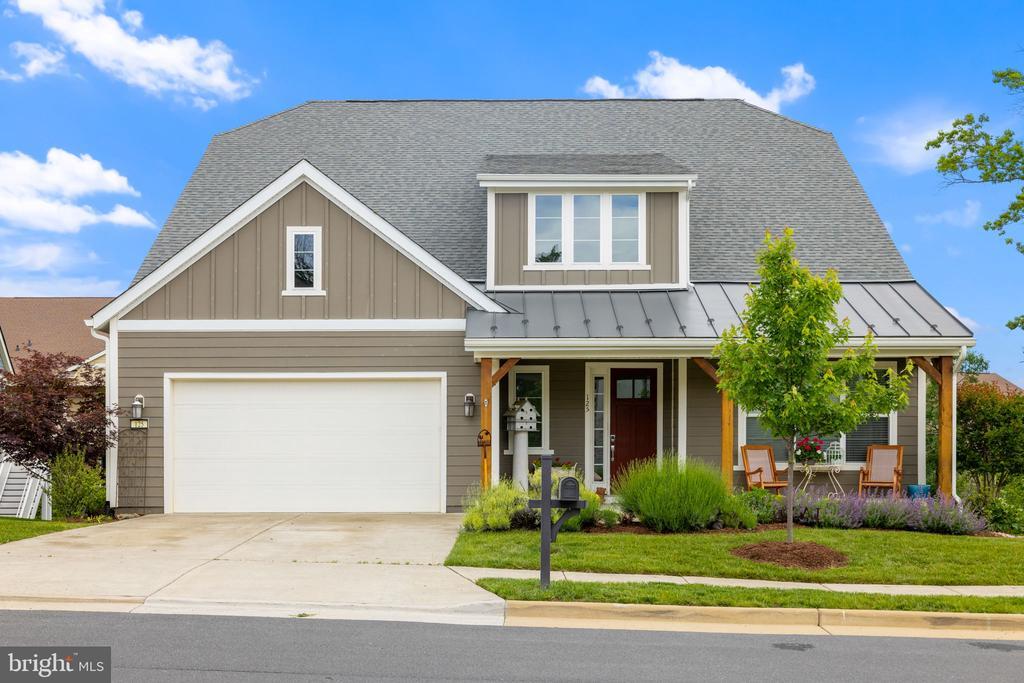125 towhee drive
LAKE FREDERICK, VA 22630
4 BEDS 3-Full 1-Half BATHS
0.2 AC LOTResidential-Detached

Bedrooms 4
Total Baths 4
Full Baths 3
Acreage 0.2
Status Off Market
MLS # VAFV2034940
County FREDERICK
More Info
Category Residential-Detached
Status Off Market
Acreage 0.2
MLS # VAFV2034940
County FREDERICK
Located in the highly sought-after Trilogy at Lake Frederick, Northern Virginia’s premier 55+ resort-style community, this beautifully maintained Engage model offers nearly 5,000 square feet of thoughtfully designed living space with modern finishes. Ideally situated on the same side of the lake as the acclaimed Regions 117 restaurant, this home seamlessly blends comfort, convenience, and style. The light-filled, open floor plan offers flexible living spaces to suit your lifestyle. An inviting covered front porch welcomes you into a spacious main level with luxury wood flooring set on the diagonal for a custom touch. At the heart of the home is the gourmet kitchen with 42” cabinets, quartz countertops, custom pull-outs, a large center island, stainless steel appliances, hood vent, and additional pantry. The kitchen flows effortlessly into the great room, with a cozy two-sided fireplace, dining room, and sitting room—perfect for entertaining or quiet evenings. The main level also includes a private home office with a fireplace and a well-appointed laundry room with custom built-ins and a desk, creating a functional home command center. The owner’s suite features an en-suite bath with dual vanities, walk-in shower, and a generous walk-in closet. A second main-level bedroom with a full bath offers ideal space for guests or multigenerational living. The finished walk-out basement expands your living space with two additional bedrooms, a full bath, a den, game area, and two storage rooms. A standout feature is the massive bonus room with a rough-in for a future wet bar—perfect for a workshop, home gym, artist studio, or game room. Enjoy outdoor living on the covered back porch, easily accessible from the main level, or relax on the covered patio off the lower level. The home backs to woods, offering a private, peaceful setting. As a Trilogy resident, you’ll enjoy resort-style amenities including indoor and outdoor pools, a state-of-the-art fitness center, walking trails, pickleball and tennis courts, and lake access. The Shenandoah Club offers a full-service farm-to-table restaurant, lakefront dining, a members-only lounge, and a variety of social clubs and community events. Experience the perfect blend of luxury, convenience, and an active lifestyle in this exceptional home.
Location not available
Exterior Features
- Style Craftsman
- Construction Single Family
- Siding HardiPlank Type
- Roof Architectural Shingle
- Garage Yes
- Garage Description 2
- Water Public
- Sewer Public Sewer
- Lot Description Backs to Trees, No Thru Street
Interior Features
- Appliances Built-In Microwave, Cooktop, Dishwasher, Disposal, Dryer, Dryer - Front Loading, Exhaust Fan, Icemaker, Oven - Double, Oven - Self Cleaning, Oven - Wall, Oven/Range - Electric, Refrigerator, Stainless Steel Appliances, Washer, Washer - Front Loading, Water Conditioner - Owned, WaterHeater
- Heating Forced Air
- Cooling Ceiling Fan(s), Central A/C
- Basement Daylight, Partial, Full, Interior Access, Outside Entrance, Poured Concrete, Rear Entrance, SumpPump, Walkout Level, Windows
- Fireplaces 1
- Year Built 2017
Neighborhood & Schools
- Subdivision SHENANDOAH, LAKE FREDERICK
- Elementary School ARMEL
- Middle School ROBERT E. AYLOR
- High School SHERANDO
Financial Information
- Zoning R5


 All information is deemed reliable but not guaranteed accurate. Such Information being provided is for consumers' personal, non-commercial use and may not be used for any purpose other than to identify prospective properties consumers may be interested in purchasing.
All information is deemed reliable but not guaranteed accurate. Such Information being provided is for consumers' personal, non-commercial use and may not be used for any purpose other than to identify prospective properties consumers may be interested in purchasing.