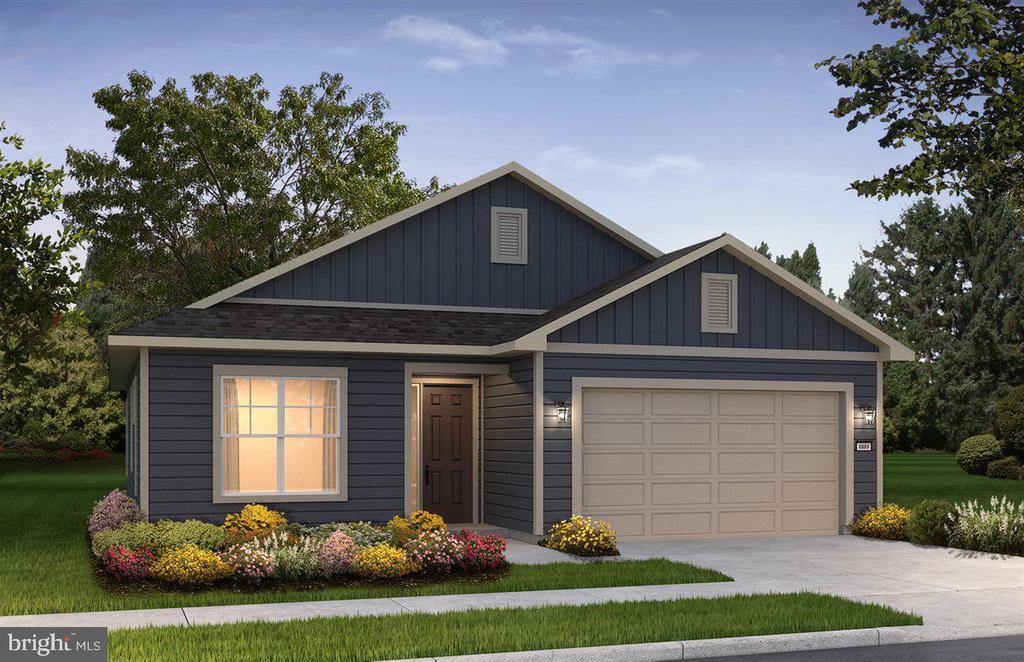109 scoter court
LAKE FREDERICK, VA 22630
2 BEDS 2-Full BATHS
0.15 AC LOTResidential-Detached

Bedrooms 2
Full Baths 2
Acreage 0.16
Status Off Market
MLS # VAFV2035762
County FREDERICK
More Info
Category Residential-Detached
Status Off Market
Acreage 0.16
MLS # VAFV2035762
County FREDERICK
Welcome home to Trilogy at Lake Frederick, the area's premier 55+ community featuring amazing amenities including an expansive recreation facility with indoor and outdoor pools plus the Shenandoah Lodge with dining, drinks, a private lounge, and much more.
This Aspen model home with a main-level primary suite offers 2 beds, 2 baths, and a 3-car garage. Over 1,700 finished sqft of living space. You'll enjoy this lot with an irrigation system and you'll be impressed with the luxury of over $80,000 in builder upgrades and options. This home has it all! Luxury vinyl flooring in the main living areas is perfect for easy maintenance and great with pets. Quartz counters add that perfect finish to the kitchen layout including an upgraded appliance package. This home includes carpet in the bedrooms, window blinds, a laundry package, and blown-in fiberglass insulation. Get ready to be thrilled by this turnkey home with everything done and ready for you!
This is the 55+ community you've been searching to find with incredible amenities that will keep you excited to enjoy every season. Explore the expansive Shenandoah Lodge with its farm-to-table restaurant Region's 117, ballroom for events, Crow's Nest club for members-only, arts & crafts room, culinary experience room, and so much more. Next door there's even more with the recreation facility featuring an indoor and outdoor pool, exercise equipment, pickleball courts, tennis courts, and the list goes on. Ask about Shea Mortgage's closing cost assistance. Discover your new home, new adventure, and new Active Adult community in Trilogy at Lake Frederick!
Location not available
Exterior Features
- Style Craftsman
- Construction Single Family
- Siding HardiPlank Type, Mixed
- Garage Yes
- Garage Description 3
- Water Public
- Sewer Public Sewer
Interior Features
- Heating Forced Air
- Cooling Central A/C
- Year Built 2025
Neighborhood & Schools
- Subdivision SHENANDOAH
Financial Information
- Zoning R1
Listing Information
Properties displayed may be listed or sold by various participants in the MLS.


 All information is deemed reliable but not guaranteed accurate. Such Information being provided is for consumers' personal, non-commercial use and may not be used for any purpose other than to identify prospective properties consumers may be interested in purchasing.
All information is deemed reliable but not guaranteed accurate. Such Information being provided is for consumers' personal, non-commercial use and may not be used for any purpose other than to identify prospective properties consumers may be interested in purchasing.