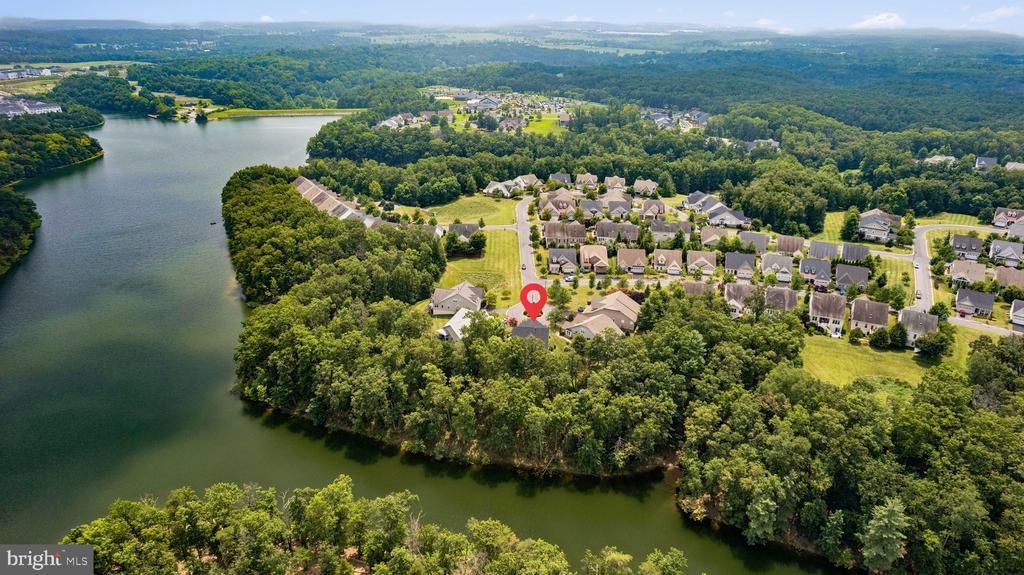108 bunting court
LAKE FREDERICK, VA 22630
3 BEDS 4-Full BATHS
0.23 AC LOTResidential-Detached

Bedrooms 3
Full Baths 4
Acreage 0.24
Status Off Market
MLS # VAFV2035860
County FREDERICK
More Info
Category Residential-Detached
Status Off Market
Acreage 0.24
MLS # VAFV2035860
County FREDERICK
Stunning lake view living in an amenity-rich active adult community. Built by Centex, this exceptional three-level home offers over 5,000 square feet of beautifully finished living space in the sought-after Lake Frederick 55+ community. With three bedrooms all featuring a connected bath, four full bathrooms, and a two-car attached garage, it’s designed for comfort, convenience, and effortless entertaining.
All essential living spaces are located on the main level for ease and accessibility. The open-concept main level features hardwood floors throughout, seamlessly connecting the brightly lit kitchen, dining, and living rooms. Walls of windows and the vaulted ceiling flood the space with natural light and frame breathtaking views of the lake and wooded surroundings. Step onto the spacious deck—perfect for morning coffee or evening gatherings overlooking the water.
Upstairs, a generous loft provides a private retreat for guests with another primary suite, while the walk-out lower level offers a large recreation area, den or exercise room, full bath, and direct access to a patio and serene backyard. The property’s wooded setting ensures privacy while showcasing incredible year-round lake views.
Thoughtfully maintained, recent updates include a new roof (February 2025), HVAC and water heater (2024), washer/dryer (2022), and fresh paint (2025), giving you peace of mind for years to come.
As a resident of Trilogy at Lake Frederick, you'll enjoy a wealth of incredible amenities designed to enhance your lifestyle. Dive into relaxation with both indoor and outdoor pools, stay active in the state-of-the-art fitness center, and unwind at the well-equipped community clubhouse. Savor gourmet meals at the farm-to-table restaurant and socialize in the exclusive members-only lounge. For the sports enthusiasts, tennis and pickleball courts, as well as a dog park, offer ample opportunities for recreation, while extensive lake trails beckon for serene strolls and outdoor adventures. Join a vibrant community of welcoming neighbors and future friends. Experience the pinnacle of resort living at Trilogy at Lake Frederick—where your dream home and ideal lifestyle come together seamlessly.
All essential living spaces are located on the main level for ease and accessibility. The open-concept main level features hardwood floors throughout, seamlessly connecting the brightly lit kitchen, dining, and living rooms. Walls of windows and the vaulted ceiling flood the space with natural light and frame breathtaking views of the lake and wooded surroundings. Step onto the spacious deck—perfect for morning coffee or evening gatherings overlooking the water.
Upstairs, a generous loft provides a private retreat for guests with another primary suite, while the walk-out lower level offers a large recreation area, den or exercise room, full bath, and direct access to a patio and serene backyard. The property’s wooded setting ensures privacy while showcasing incredible year-round lake views.
Thoughtfully maintained, recent updates include a new roof (February 2025), HVAC and water heater (2024), washer/dryer (2022), and fresh paint (2025), giving you peace of mind for years to come.
As a resident of Trilogy at Lake Frederick, you'll enjoy a wealth of incredible amenities designed to enhance your lifestyle. Dive into relaxation with both indoor and outdoor pools, stay active in the state-of-the-art fitness center, and unwind at the well-equipped community clubhouse. Savor gourmet meals at the farm-to-table restaurant and socialize in the exclusive members-only lounge. For the sports enthusiasts, tennis and pickleball courts, as well as a dog park, offer ample opportunities for recreation, while extensive lake trails beckon for serene strolls and outdoor adventures. Join a vibrant community of welcoming neighbors and future friends. Experience the pinnacle of resort living at Trilogy at Lake Frederick—where your dream home and ideal lifestyle come together seamlessly.
Location not available
Exterior Features
- Style Craftsman
- Construction Single Family
- Siding Vinyl Siding
- Garage Yes
- Garage Description 2
- Water Public
- Sewer Public Sewer
- Lot Description Backs to Trees, Cul-de-sac, Front Yard, Landscaping, Rear Yard, Private, Premium
Interior Features
- Appliances Built-In Microwave, Dryer, Washer, Cooktop, Dishwasher, Disposal, Refrigerator, Icemaker, Oven - Wall, Extra Refrigerator/Freezer, Oven - Double
- Heating Forced Air
- Cooling Central A/C
- Basement Walkout Level, Fully Finished
- Year Built 2007
Neighborhood & Schools
- Subdivision SHENANDOAH
- Elementary School ARMEL
- Middle School ROBERT E. AYLOR
- High School SHERANDO
Financial Information
- Zoning R5
Listing Information
Properties displayed may be listed or sold by various participants in the MLS.


 All information is deemed reliable but not guaranteed accurate. Such Information being provided is for consumers' personal, non-commercial use and may not be used for any purpose other than to identify prospective properties consumers may be interested in purchasing.
All information is deemed reliable but not guaranteed accurate. Such Information being provided is for consumers' personal, non-commercial use and may not be used for any purpose other than to identify prospective properties consumers may be interested in purchasing.