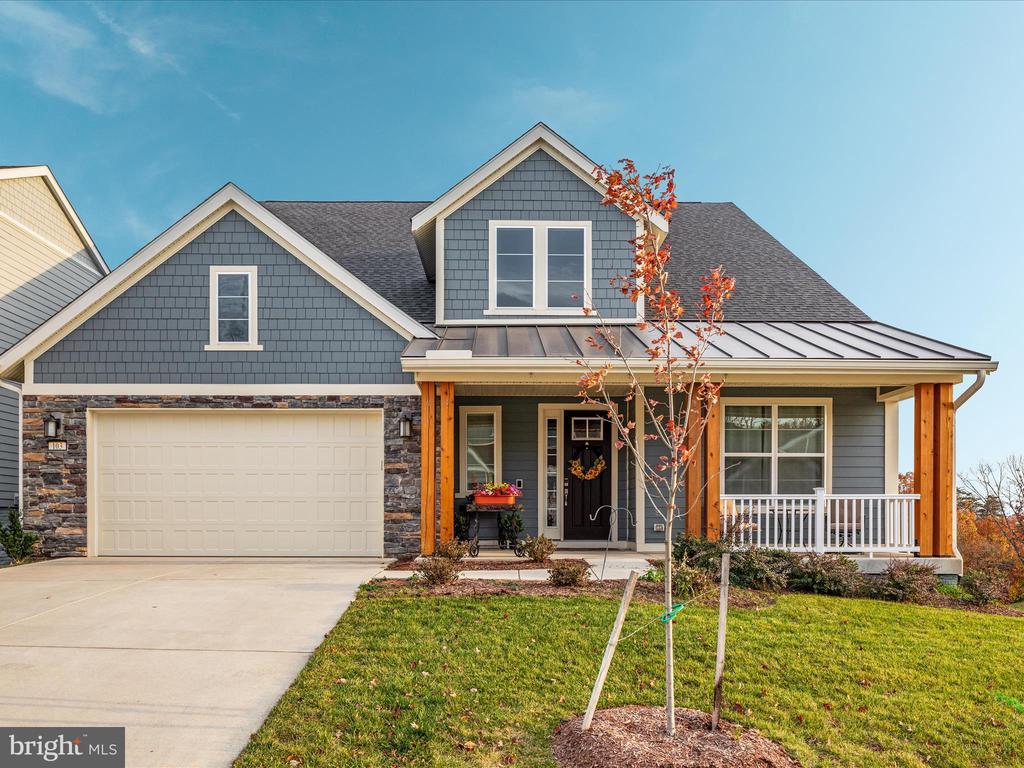103 titmouse ct
LAKE FREDERICK, VA 22630
4 BEDS 3-Full 1-Half BATHS
0.2 AC LOTResidential-Detached

Bedrooms 4
Total Baths 4
Full Baths 3
Acreage 0.2
Status Off Market
MLS # VAFV2034358
County FREDERICK
More Info
Category Residential-Detached
Status Off Market
Acreage 0.2
MLS # VAFV2034358
County FREDERICK
Welcome to this exquisite, custom-finished, better-than-new home! If you are looking to transition to a maintenance-free community with resort-style amenities, we welcome you to 103 Titmouse Court -- an exceptional property nestled in the highly sought-after Lake Frederick community. This premier 55+ neighborhood offers resort-style living, low-maintenance homes, accessibility, safety, modern finishes, and proximity to social activities. It will provide you with security, community connection, convenience, and the ability to enjoy your retirement years in a vibrant environment.
Open-Concept Living: The thoughtfully designed layout offers an inviting floor plan with abundant natural light, perfect for entertaining and everyday living. With 4-bedrooms, 3.5 bathrooms, this home blends modern elegance with comfort.
Gourmet Kitchen: Enjoy a custom chef's dream kitchen with white custom cabinetry, quartz countertops, a large center island with seating, stainless-steel appliances and a stylish herringbone backsplash.
Luxurious Primary Suite: Relax in your spacious owner’s suite featuring an en-suite spa-inspired bath with dual vanities, a walk-in shower, and a generous walk-in closet.
Main-Level Convenience: The primary living spaces, including the laundry room, are conveniently located on the main level for easy accessibility.
Lake Views & Outdoor Oasis: Unwind on the covered back porch while enjoying stunning lake views and serene surroundings—perfect for morning coffee or evening sunsets.
Low-Maintenance Living: Thoughtfully designed with low-maintenance landscaping and exterior finishes, offering more time to enjoy the community’s amenities.
Resort-Style Amenities: As part of the Trilogy community, residents enjoy access to the Shenandoah Club, featuring indoor and outdoor pools, a state-of-the-art fitness center, walking trails, pickle-ball courts, and a full-service restaurant with lakefront dining.
Active Social Scene: Take advantage of a vibrant community with social events, clubs, and activities designed to foster friendships and enrich your lifestyle.
Prime Location with Lake Views: Enjoy a peaceful setting with stunning lake vistas while still being close to shopping, dining, and medical facilities.
Move-In Ready Luxury: This home combines modern upgrades, impeccable design, and an ideal layout to meet the needs of today’s discerning buyers.
Jump on this incredible opportunity to embrace luxury living with captivating views in a thriving 55+ community. Schedule your private showing today!
Location not available
Exterior Features
- Style Craftsman
- Construction Single Family
- Siding Stone, HardiPlank Type
- Exterior Sidewalks
- Roof Architectural Shingle
- Garage Yes
- Garage Description 2
- Water Public
- Sewer Public Sewer
- Lot Description Adjoins - Open Space, Backs to Trees, Backs - Open Common Area, Landscaping, Premium, Cul-de-sac
Interior Features
- Appliances Air Cleaner, Built-In Microwave, Cooktop, Dishwasher, Disposal, Dryer - Electric, Exhaust Fan, Humidifier, Oven - Wall, Refrigerator, Stainless Steel Appliances, Washer, Water Conditioner - Owned, Water Heater - Tankless
- Heating Forced Air, Central, Heat Pump - Gas BackUp, Humidifier
- Cooling Central A/C
- Basement Fully Finished, Poured Concrete, Walkout Level, Windows, Full
- Fireplaces 1
- Year Built 2022
Neighborhood & Schools
- Subdivision SHENANDOAH
Financial Information
- Zoning R5


 All information is deemed reliable but not guaranteed accurate. Such Information being provided is for consumers' personal, non-commercial use and may not be used for any purpose other than to identify prospective properties consumers may be interested in purchasing.
All information is deemed reliable but not guaranteed accurate. Such Information being provided is for consumers' personal, non-commercial use and may not be used for any purpose other than to identify prospective properties consumers may be interested in purchasing.