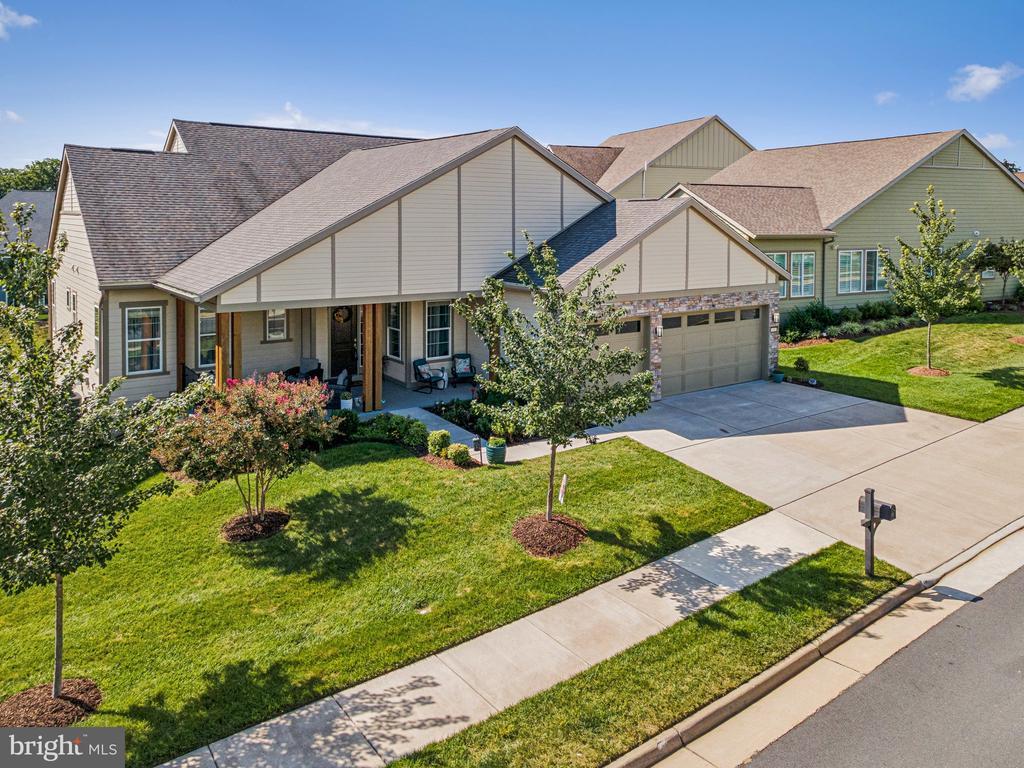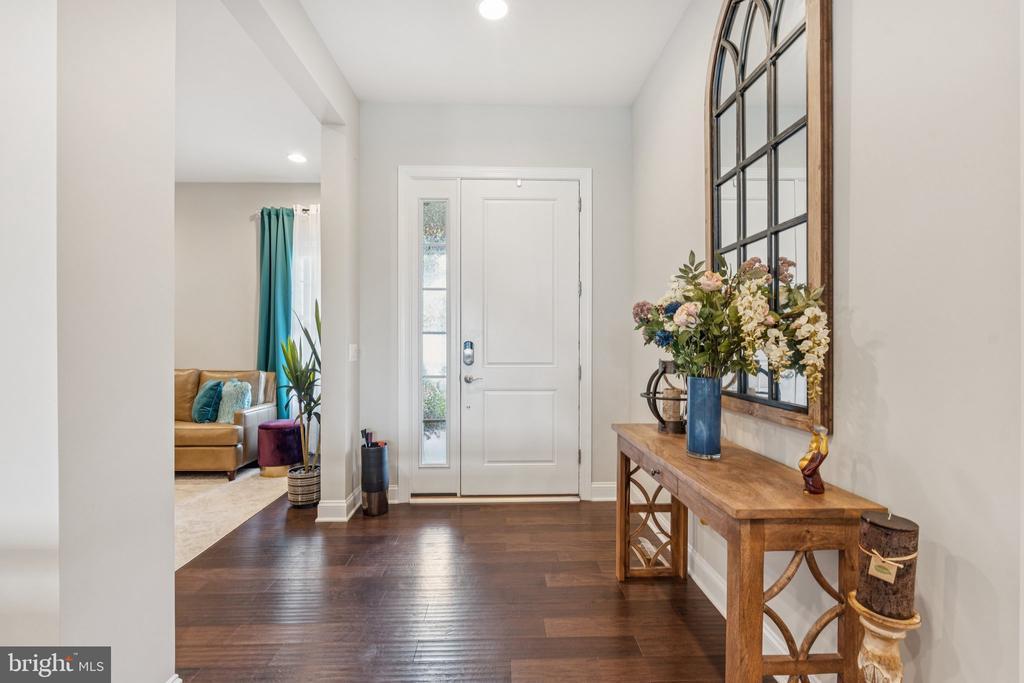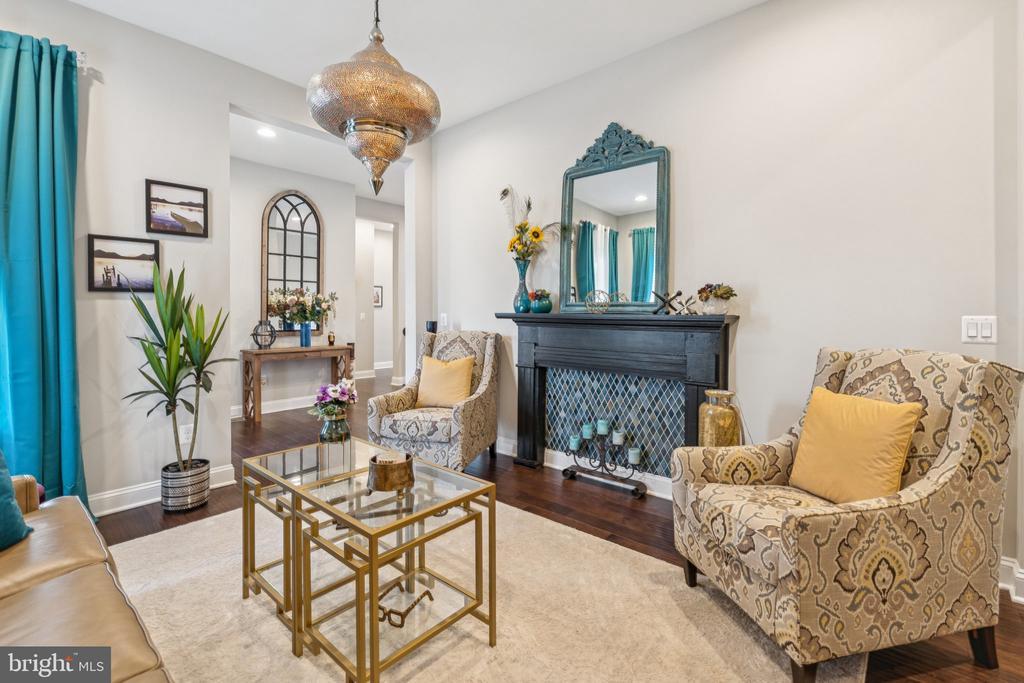Lake Homes Realty
1-866-525-3466102 phoebe court
LAKE FREDERICK, VA 22630
$915,000
5 BEDS 4 BATHS
4,267 SQFT0.2 AC LOTResidential-Detached




Bedrooms 5
Total Baths 4
Full Baths 3
Square Feet 4267
Acreage 0.2
Status Pending
MLS # VAFV2036120
County FREDERICK
More Info
Category Residential-Detached
Status Pending
Square Feet 4267
Acreage 0.2
MLS # VAFV2036120
County FREDERICK
Welcome to the Hensley model by Shea Homes, built in 2018 and thoughtfully designed for modern living. From the moment you arrive, the curb appeal shines with a three-car garage, a welcoming covered front porch, and outdoor living spaces that continue around the back of the home. A screened porch extends from the great room on the main level, offering the perfect spot to enjoy fresh air in comfort, while a spacious patio off the lower-level walkout adds even more options for entertaining or relaxing.
Inside, the home’s open layout is filled with natural light and features a stunning kitchen at its heart. The kitchen showcases a sleek center island, granite countertops, mosaic tile backsplash, and contemporary fixtures, all enhanced by today’s stylish décor colors. This space flows seamlessly into the great room and dining area, creating a warm and inviting atmosphere that is perfect for both everyday living and hosting friends and family.
The main level offers three bedrooms, thoughtfully arranged for convenience and comfort. The primary suite is a true retreat, with a luxury bathroom that includes a double vanity, soaking tub, frameless glass shower, and a spacious walk-in closet. A modern shiplap accent wall adds character and style to the suite. Two additional bedrooms share a well-appointed full bathroom, making the main level ideal for guests or multi-generational living. A dedicated laundry room on this level adds everyday ease.
The lower level expands the living space with a fully finished walkout basement that is just as light-filled as the upper floors. Here you will find a huge recreation area perfect for lounging or entertaining, a game room for fun activities, and two additional bedrooms with a full bathroom. This flexible layout allows for a guest suite, home office, or space for hobbies, ensuring the home can adapt to your lifestyle.
With its modern finishes, open design, and versatile spaces both indoors and out, this Hensley model offers the perfect balance of style and functionality, ready to be enjoyed for years to come.
As a resident of Trilogy at Lake Frederick, you'll enjoy a wealth of incredible amenities designed to enhance your lifestyle. Dive into relaxation with both indoor and outdoor pools, stay active in the state-of-the-art fitness center, and unwind at the well-equipped community clubhouse. Savor gourmet meals at the farm-to-table restaurant and socialize in the exclusive members-only lounge. For the sports enthusiasts, tennis and pickleball courts, as well as a dog park, offer ample opportunities for recreation, while extensive lake trails beckon for serene strolls and outdoor adventures. Join a vibrant community of welcoming neighbors and future friends. Experience the pinnacle of resort living at Trilogy at Lake Frederick—where your dream home and ideal lifestyle come together seamlessly.
Inside, the home’s open layout is filled with natural light and features a stunning kitchen at its heart. The kitchen showcases a sleek center island, granite countertops, mosaic tile backsplash, and contemporary fixtures, all enhanced by today’s stylish décor colors. This space flows seamlessly into the great room and dining area, creating a warm and inviting atmosphere that is perfect for both everyday living and hosting friends and family.
The main level offers three bedrooms, thoughtfully arranged for convenience and comfort. The primary suite is a true retreat, with a luxury bathroom that includes a double vanity, soaking tub, frameless glass shower, and a spacious walk-in closet. A modern shiplap accent wall adds character and style to the suite. Two additional bedrooms share a well-appointed full bathroom, making the main level ideal for guests or multi-generational living. A dedicated laundry room on this level adds everyday ease.
The lower level expands the living space with a fully finished walkout basement that is just as light-filled as the upper floors. Here you will find a huge recreation area perfect for lounging or entertaining, a game room for fun activities, and two additional bedrooms with a full bathroom. This flexible layout allows for a guest suite, home office, or space for hobbies, ensuring the home can adapt to your lifestyle.
With its modern finishes, open design, and versatile spaces both indoors and out, this Hensley model offers the perfect balance of style and functionality, ready to be enjoyed for years to come.
As a resident of Trilogy at Lake Frederick, you'll enjoy a wealth of incredible amenities designed to enhance your lifestyle. Dive into relaxation with both indoor and outdoor pools, stay active in the state-of-the-art fitness center, and unwind at the well-equipped community clubhouse. Savor gourmet meals at the farm-to-table restaurant and socialize in the exclusive members-only lounge. For the sports enthusiasts, tennis and pickleball courts, as well as a dog park, offer ample opportunities for recreation, while extensive lake trails beckon for serene strolls and outdoor adventures. Join a vibrant community of welcoming neighbors and future friends. Experience the pinnacle of resort living at Trilogy at Lake Frederick—where your dream home and ideal lifestyle come together seamlessly.
Location not available
Exterior Features
- Style Craftsman
- Construction Single Family
- Siding HardiPlank Type
- Roof Composite
- Garage Yes
- Garage Description 3
- Water Public
- Sewer Public Sewer
- Lot Description Backs - Open Common Area
Interior Features
- Appliances Built-In Microwave, Dryer, Washer, Cooktop, Dishwasher, Disposal, Refrigerator, Icemaker, Oven - Wall, Humidifier, Extra Refrigerator/Freezer, Stainless Steel Appliances
- Heating Forced Air
- Cooling Central A/C
- Basement Fully Finished, Full, Walkout Level, Daylight, Full
- Fireplaces 1
- Living Area 4,267 SQFT
- Year Built 2018
Neighborhood & Schools
- Subdivision SHENANDOAH
- Elementary School ARMEL
- Middle School ROBERT E. AYLOR
- High School SHERANDO
Financial Information
- Zoning R5
Additional Services
Internet Service Providers
Listing Information
Listing Provided Courtesy of Keller Williams Realty - (703) 430-9008
© Bright MLS. All rights reserved. Listings provided by Bright MLS from various brokers who participate in IDX (Internet Data Exchange). Information deemed reliable but not guaranteed.
Listing data is current as of 12/24/2025.


 All information is deemed reliable but not guaranteed accurate. Such Information being provided is for consumers' personal, non-commercial use and may not be used for any purpose other than to identify prospective properties consumers may be interested in purchasing.
All information is deemed reliable but not guaranteed accurate. Such Information being provided is for consumers' personal, non-commercial use and may not be used for any purpose other than to identify prospective properties consumers may be interested in purchasing.